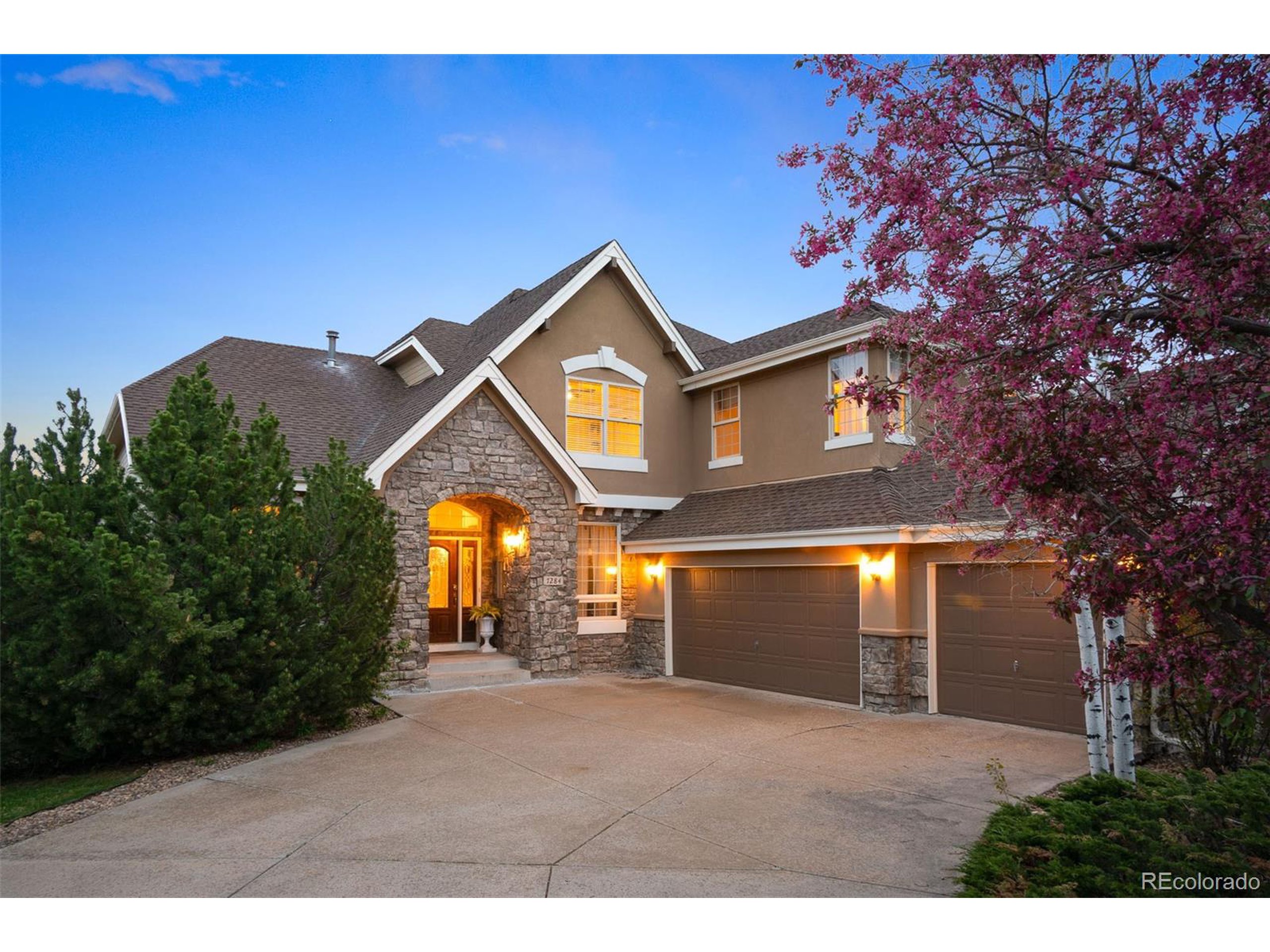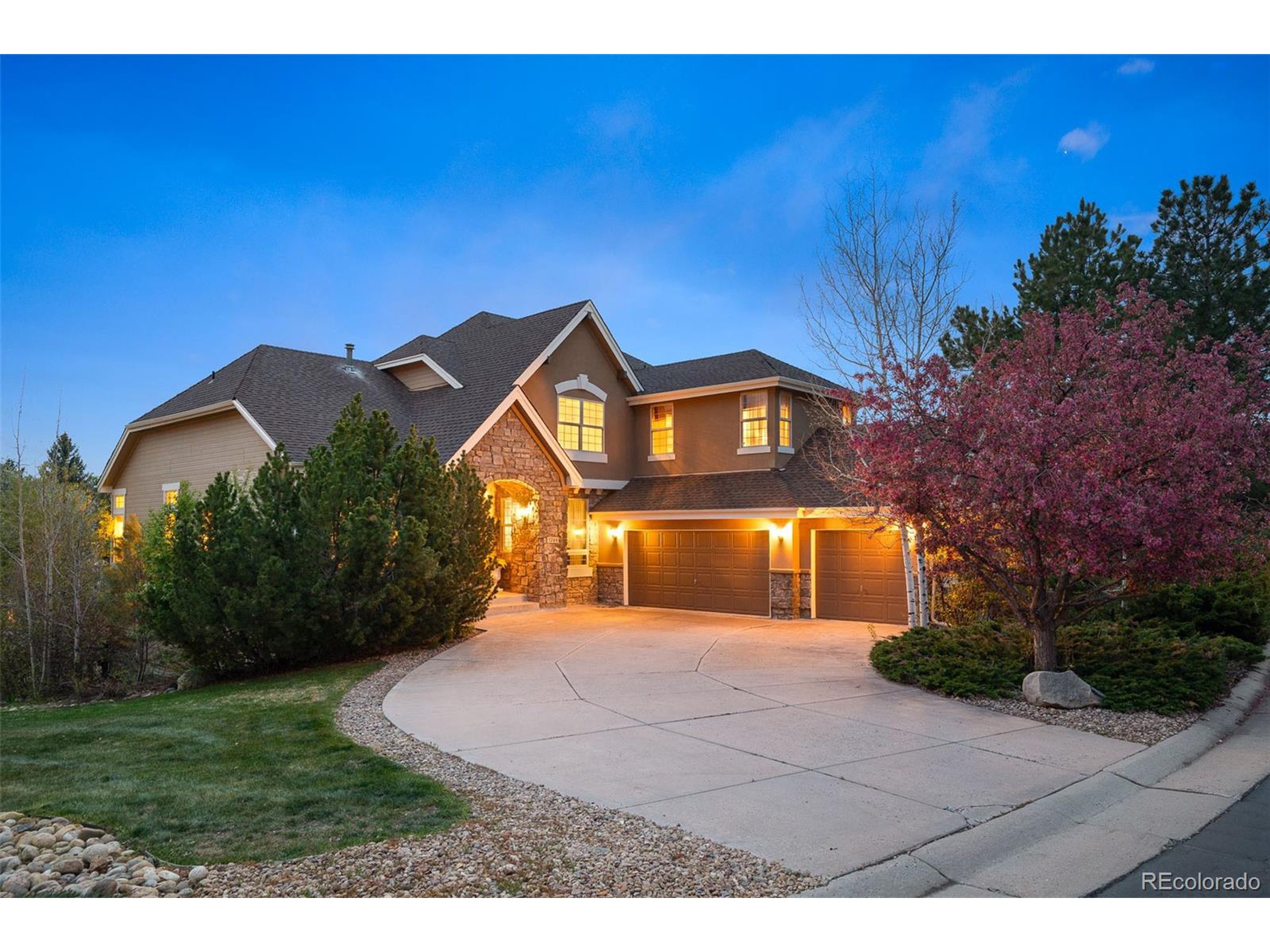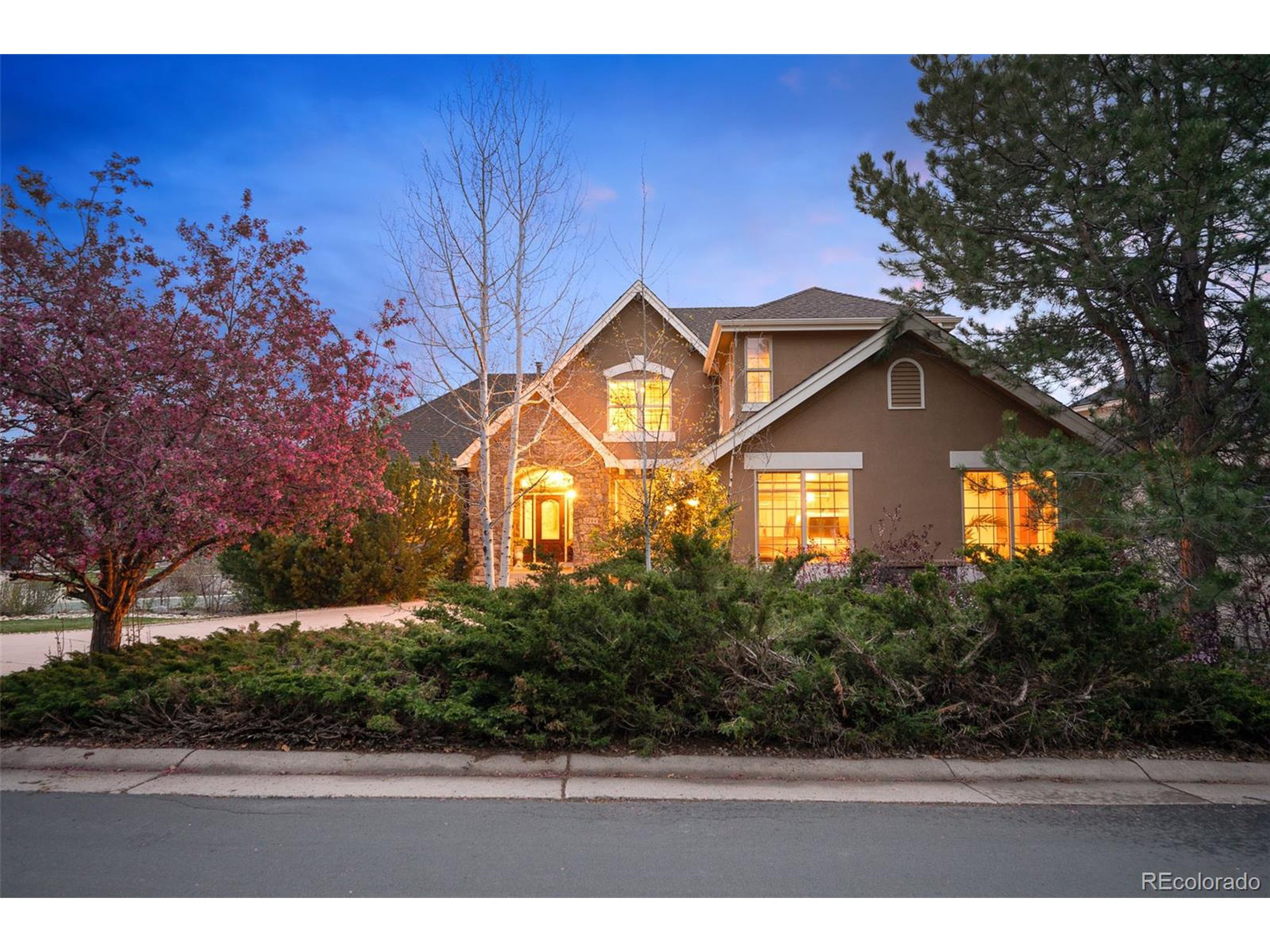


7284 Timbercrest Ln, Castle Pines, CO 80108
$1,300,000
3
Beds
3
Baths
4,836
Sq Ft
Single Family
Active
Listed by
Lorrie Lucero
Lorrie Lucero
One Avenue Realty
303-803-3805
Last updated:
May 7, 2025, 01:11 PM
MLS#
9403400
Source:
IRES
About This Home
Home Facts
Single Family
3 Baths
3 Bedrooms
Built in 1998
Price Summary
1,300,000
$268 per Sq. Ft.
MLS #:
9403400
Last Updated:
May 7, 2025, 01:11 PM
Added:
9 day(s) ago
Rooms & Interior
Bedrooms
Total Bedrooms:
3
Bathrooms
Total Bathrooms:
3
Full Bathrooms:
2
Interior
Living Area:
4,836 Sq. Ft.
Structure
Structure
Architectural Style:
Residential-Detached, Two
Building Area:
2,872 Sq. Ft.
Year Built:
1998
Lot
Lot Size (Sq. Ft):
11,325
Finances & Disclosures
Price:
$1,300,000
Price per Sq. Ft:
$268 per Sq. Ft.
Contact an Agent
Yes, I would like more information from Coldwell Banker. Please use and/or share my information with a Coldwell Banker agent to contact me about my real estate needs.
By clicking Contact I agree a Coldwell Banker Agent may contact me by phone or text message including by automated means and prerecorded messages about real estate services, and that I can access real estate services without providing my phone number. I acknowledge that I have read and agree to the Terms of Use and Privacy Notice.
Contact an Agent
Yes, I would like more information from Coldwell Banker. Please use and/or share my information with a Coldwell Banker agent to contact me about my real estate needs.
By clicking Contact I agree a Coldwell Banker Agent may contact me by phone or text message including by automated means and prerecorded messages about real estate services, and that I can access real estate services without providing my phone number. I acknowledge that I have read and agree to the Terms of Use and Privacy Notice.