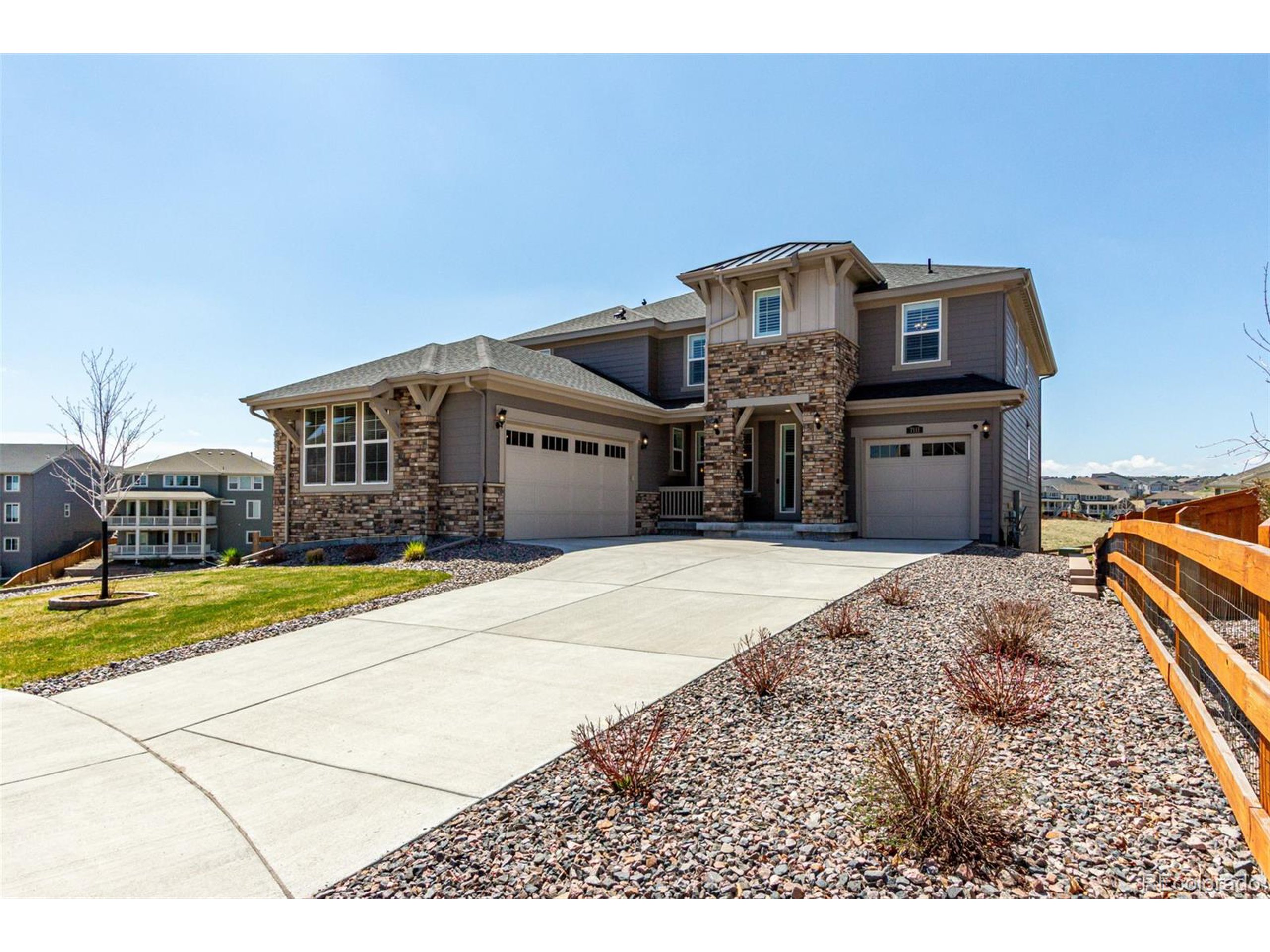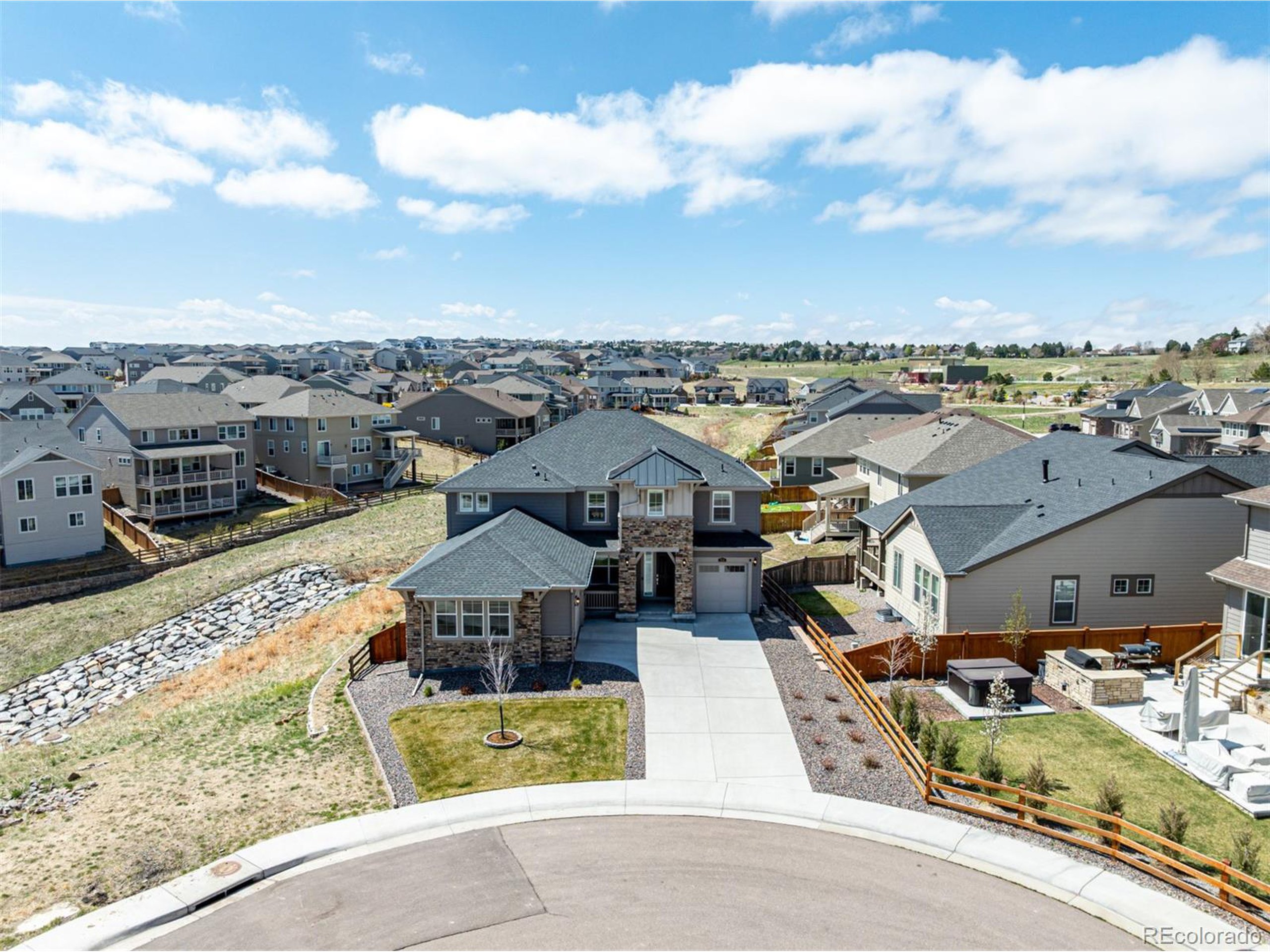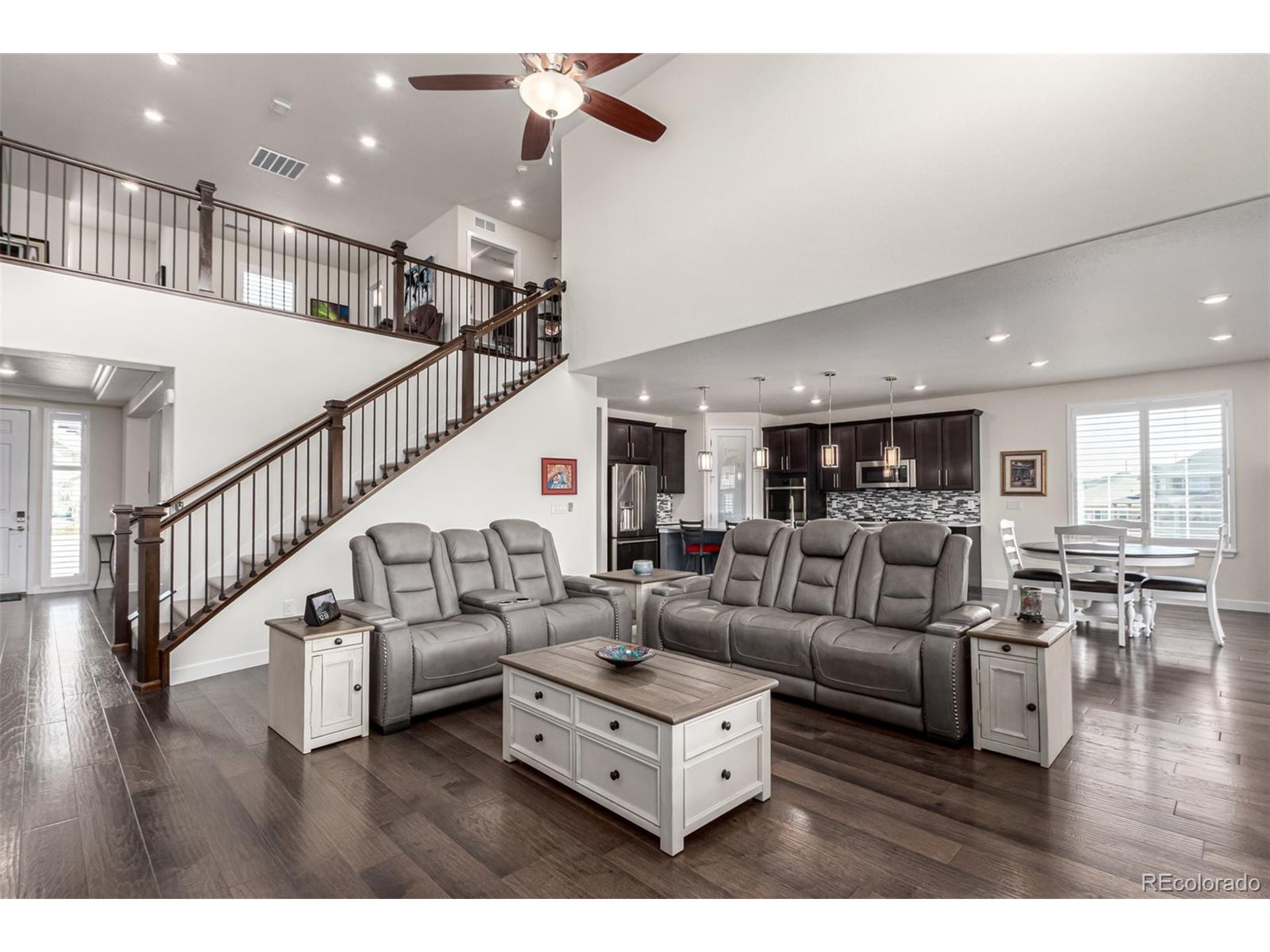


7111 Medalist Ct, Castle Pines, CO 80108
Active
Listed by
Lisa Sagar
RE/MAX Leaders
303-834-1144
Last updated:
November 2, 2025, 08:44 PM
MLS#
3292382
Source:
IRES
About This Home
Home Facts
Single Family
6 Baths
5 Bedrooms
Built in 2020
Price Summary
1,149,000
$211 per Sq. Ft.
MLS #:
3292382
Last Updated:
November 2, 2025, 08:44 PM
Added:
4 day(s) ago
Rooms & Interior
Bedrooms
Total Bedrooms:
5
Bathrooms
Total Bathrooms:
6
Full Bathrooms:
3
Interior
Living Area:
5,441 Sq. Ft.
Structure
Structure
Architectural Style:
Contemporary/Modern, Residential-Detached, Two
Building Area:
3,590 Sq. Ft.
Year Built:
2020
Lot
Lot Size (Sq. Ft):
6,969
Finances & Disclosures
Price:
$1,149,000
Price per Sq. Ft:
$211 per Sq. Ft.
Contact an Agent
Yes, I would like more information from Coldwell Banker. Please use and/or share my information with a Coldwell Banker agent to contact me about my real estate needs.
By clicking Contact I agree a Coldwell Banker Agent may contact me by phone or text message including by automated means and prerecorded messages about real estate services, and that I can access real estate services without providing my phone number. I acknowledge that I have read and agree to the Terms of Use and Privacy Notice.
Contact an Agent
Yes, I would like more information from Coldwell Banker. Please use and/or share my information with a Coldwell Banker agent to contact me about my real estate needs.
By clicking Contact I agree a Coldwell Banker Agent may contact me by phone or text message including by automated means and prerecorded messages about real estate services, and that I can access real estate services without providing my phone number. I acknowledge that I have read and agree to the Terms of Use and Privacy Notice.