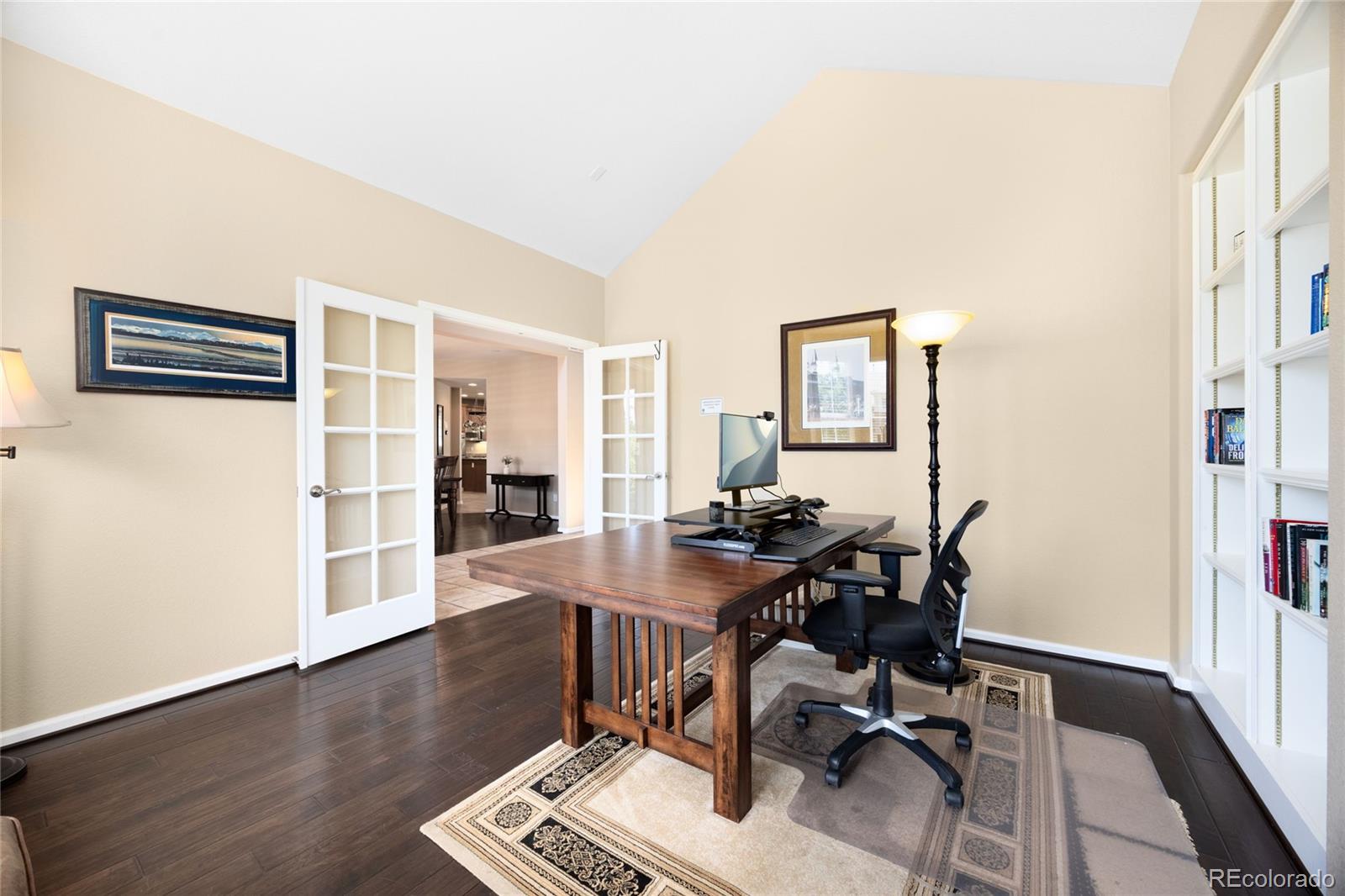


6987 Esperanza Drive, Castle Pines, CO 80108
Active
About This Home
Home Facts
Single Family
4 Baths
4 Bedrooms
Built in 2005
Price Summary
950,000
$194 per Sq. Ft.
MLS #:
5001202
Rooms & Interior
Bedrooms
Total Bedrooms:
4
Bathrooms
Total Bathrooms:
4
Full Bathrooms:
2
Interior
Living Area:
4,888 Sq. Ft.
Structure
Structure
Building Area:
4,888 Sq. Ft.
Year Built:
2005
Lot
Lot Size (Sq. Ft):
10,280
Finances & Disclosures
Price:
$950,000
Price per Sq. Ft:
$194 per Sq. Ft.
See this home in person
Attend an upcoming open house
Sat, Aug 9
11:00 AM - 02:00 PMSun, Aug 10
02:00 PM - 05:00 PMContact an Agent
Yes, I would like more information from Coldwell Banker. Please use and/or share my information with a Coldwell Banker agent to contact me about my real estate needs.
By clicking Contact I agree a Coldwell Banker Agent may contact me by phone or text message including by automated means and prerecorded messages about real estate services, and that I can access real estate services without providing my phone number. I acknowledge that I have read and agree to the Terms of Use and Privacy Notice.
Contact an Agent
Yes, I would like more information from Coldwell Banker. Please use and/or share my information with a Coldwell Banker agent to contact me about my real estate needs.
By clicking Contact I agree a Coldwell Banker Agent may contact me by phone or text message including by automated means and prerecorded messages about real estate services, and that I can access real estate services without providing my phone number. I acknowledge that I have read and agree to the Terms of Use and Privacy Notice.