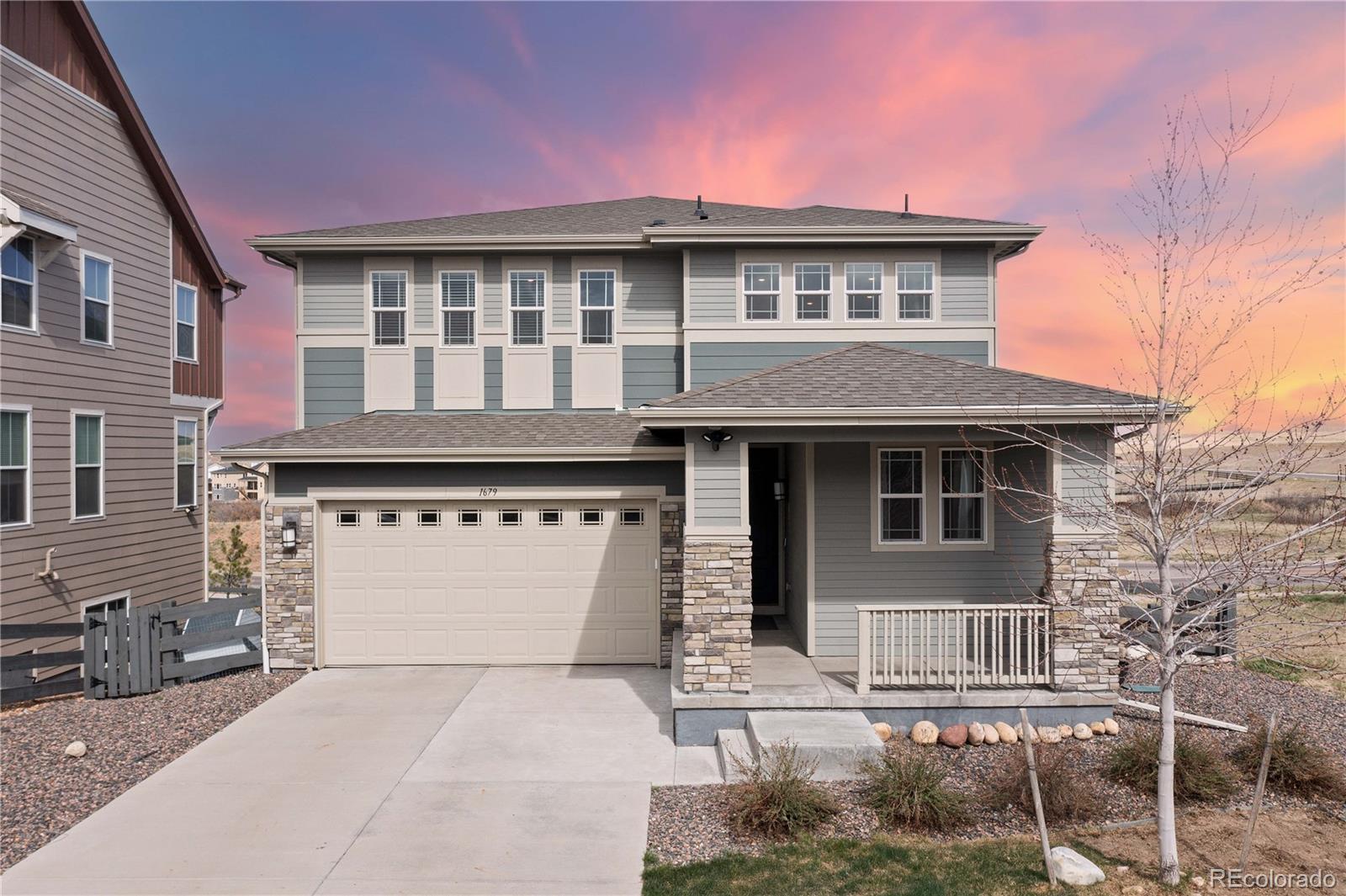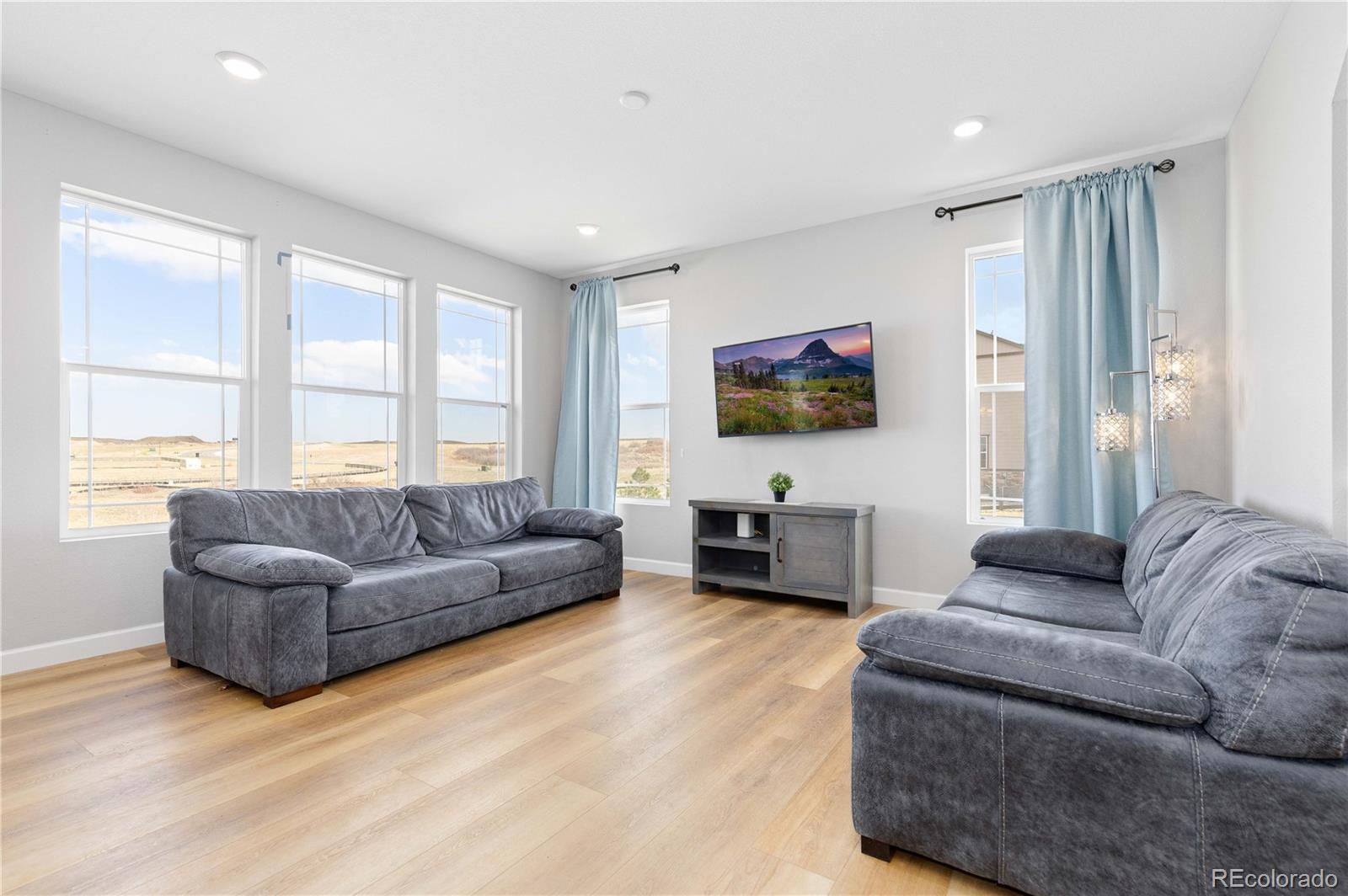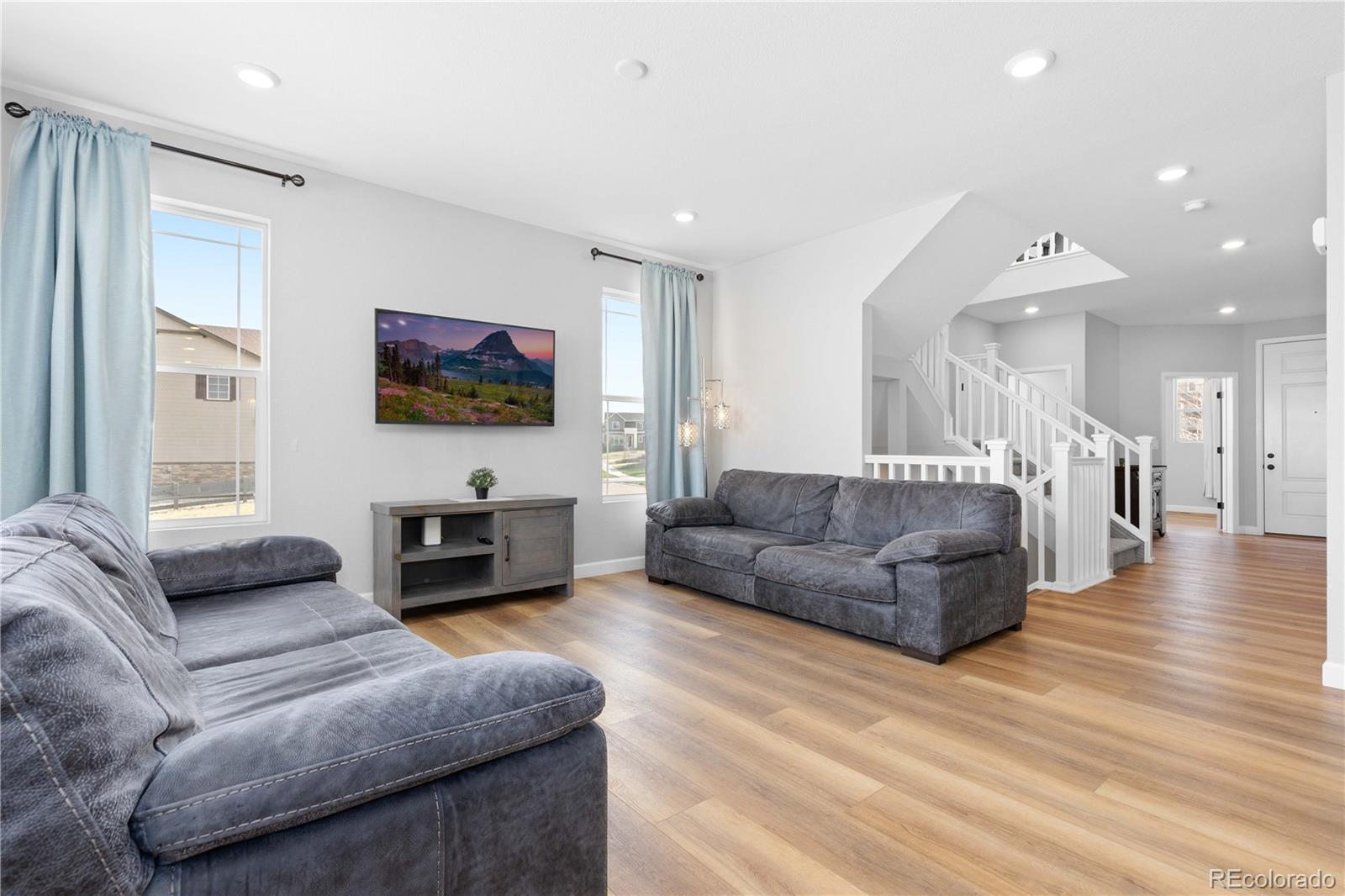1679 Stable View Drive, Castle Pines, CO 80108
$875,000
4
Beds
4
Baths
3,418
Sq Ft
Single Family
Active
Listed by
Kevin Kestenbaum
Tamara Mattox
Redfin Corporation
MLS#
5916291
Source:
ML
About This Home
Home Facts
Single Family
4 Baths
4 Bedrooms
Built in 2021
Price Summary
875,000
$255 per Sq. Ft.
MLS #:
5916291
Rooms & Interior
Bedrooms
Total Bedrooms:
4
Bathrooms
Total Bathrooms:
4
Full Bathrooms:
1
Interior
Living Area:
3,418 Sq. Ft.
Structure
Structure
Building Area:
3,418 Sq. Ft.
Year Built:
2021
Lot
Lot Size (Sq. Ft):
6,403
Finances & Disclosures
Price:
$875,000
Price per Sq. Ft:
$255 per Sq. Ft.
Contact an Agent
Yes, I would like more information from Coldwell Banker. Please use and/or share my information with a Coldwell Banker agent to contact me about my real estate needs.
By clicking Contact I agree a Coldwell Banker Agent may contact me by phone or text message including by automated means and prerecorded messages about real estate services, and that I can access real estate services without providing my phone number. I acknowledge that I have read and agree to the Terms of Use and Privacy Notice.
Contact an Agent
Yes, I would like more information from Coldwell Banker. Please use and/or share my information with a Coldwell Banker agent to contact me about my real estate needs.
By clicking Contact I agree a Coldwell Banker Agent may contact me by phone or text message including by automated means and prerecorded messages about real estate services, and that I can access real estate services without providing my phone number. I acknowledge that I have read and agree to the Terms of Use and Privacy Notice.


