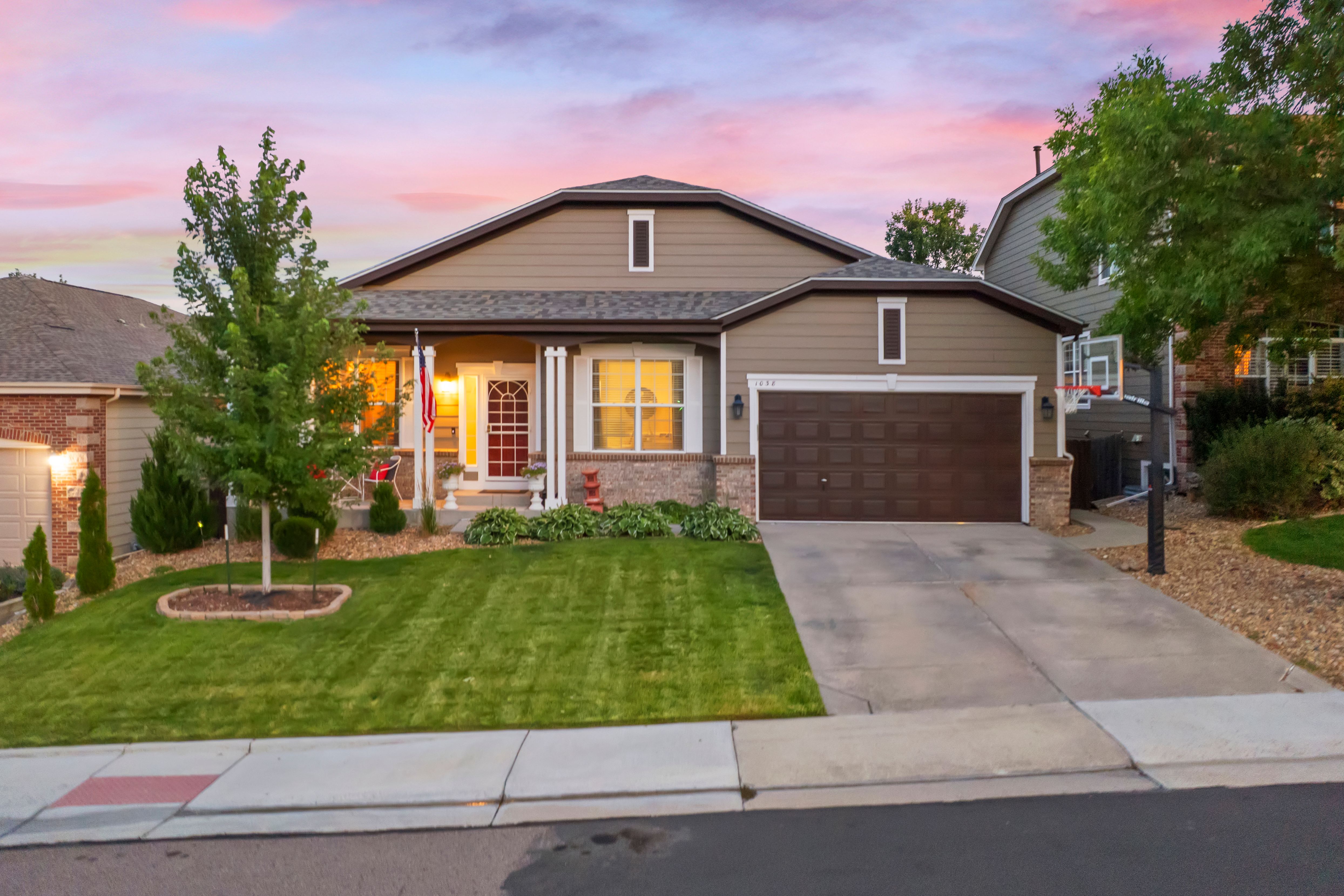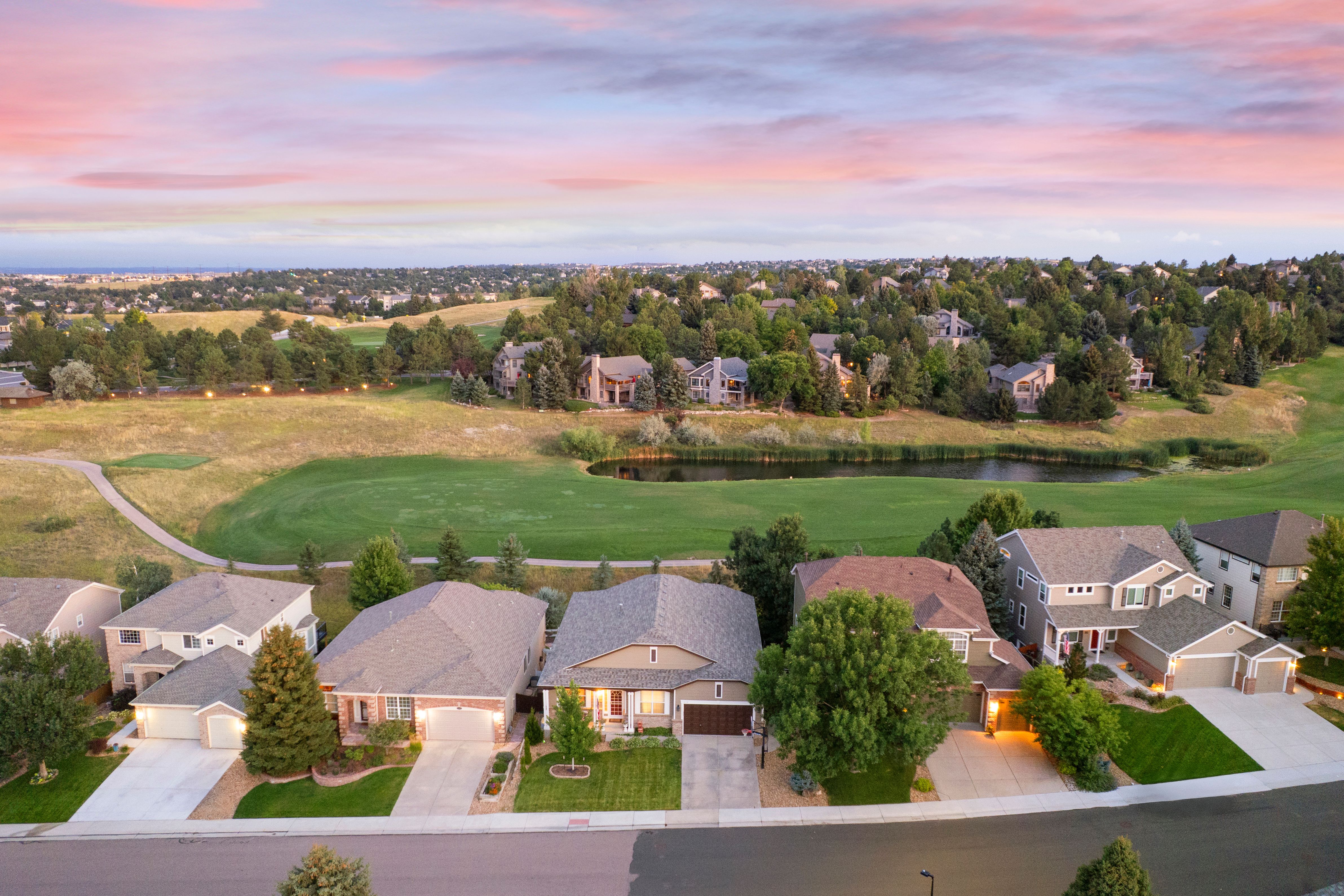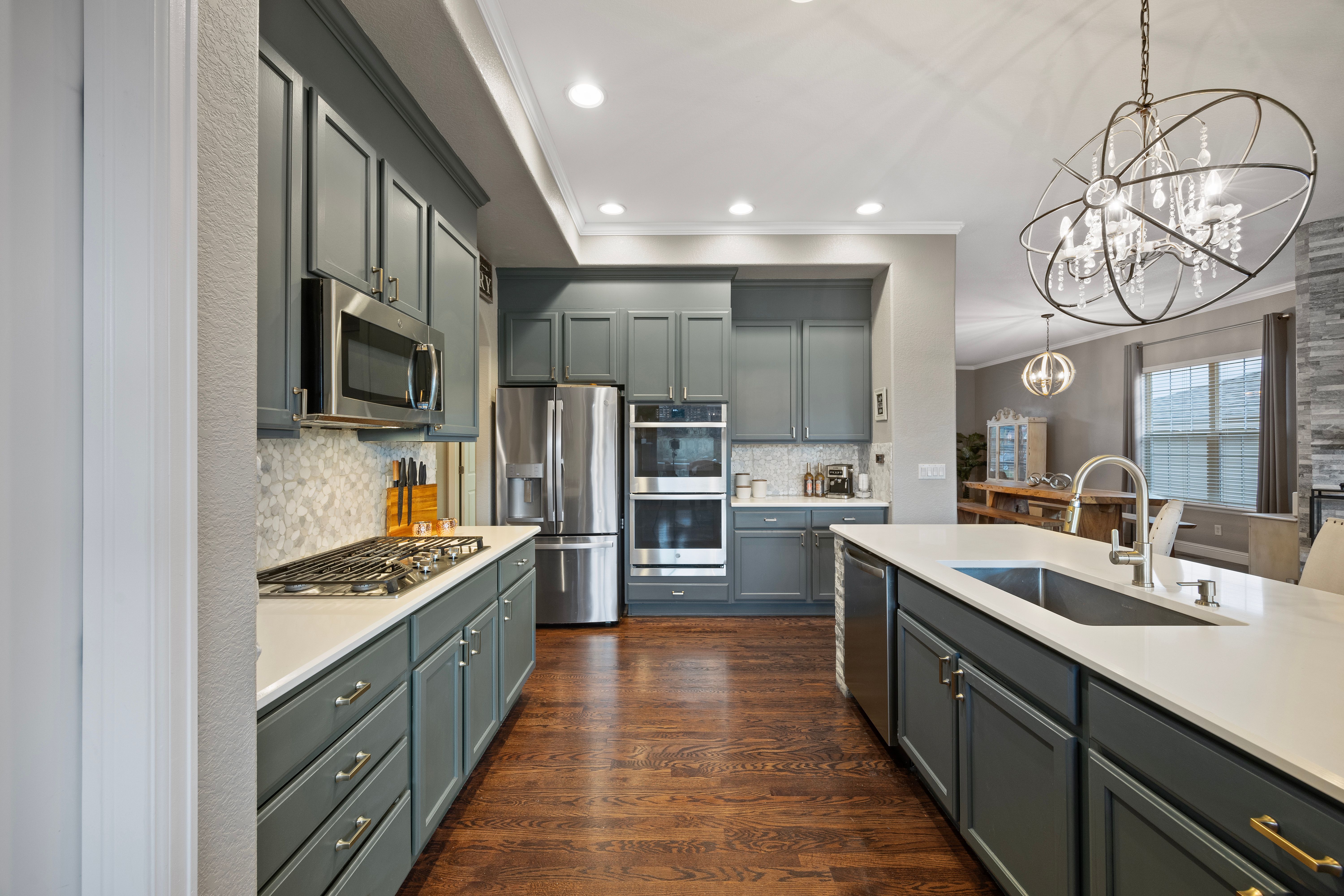


1038 Berganot Trl, Castle Pines, CO 80108
Active
Listed by
Meghan Metzler
Liv Sotheby'S International Realty
303-893-3200
Last updated:
September 5, 2025, 08:40 PM
MLS#
1838291
Source:
IRES
About This Home
Home Facts
Single Family
3 Baths
6 Bedrooms
Built in 2001
Price Summary
1,050,000
$225 per Sq. Ft.
MLS #:
1838291
Last Updated:
September 5, 2025, 08:40 PM
Added:
a day ago
Rooms & Interior
Bedrooms
Total Bedrooms:
6
Bathrooms
Total Bathrooms:
3
Full Bathrooms:
2
Interior
Living Area:
4,649 Sq. Ft.
Structure
Structure
Architectural Style:
Residential-Detached, Two
Building Area:
2,328 Sq. Ft.
Year Built:
2001
Lot
Lot Size (Sq. Ft):
7,405
Finances & Disclosures
Price:
$1,050,000
Price per Sq. Ft:
$225 per Sq. Ft.
Contact an Agent
Yes, I would like more information from Coldwell Banker. Please use and/or share my information with a Coldwell Banker agent to contact me about my real estate needs.
By clicking Contact I agree a Coldwell Banker Agent may contact me by phone or text message including by automated means and prerecorded messages about real estate services, and that I can access real estate services without providing my phone number. I acknowledge that I have read and agree to the Terms of Use and Privacy Notice.
Contact an Agent
Yes, I would like more information from Coldwell Banker. Please use and/or share my information with a Coldwell Banker agent to contact me about my real estate needs.
By clicking Contact I agree a Coldwell Banker Agent may contact me by phone or text message including by automated means and prerecorded messages about real estate services, and that I can access real estate services without providing my phone number. I acknowledge that I have read and agree to the Terms of Use and Privacy Notice.