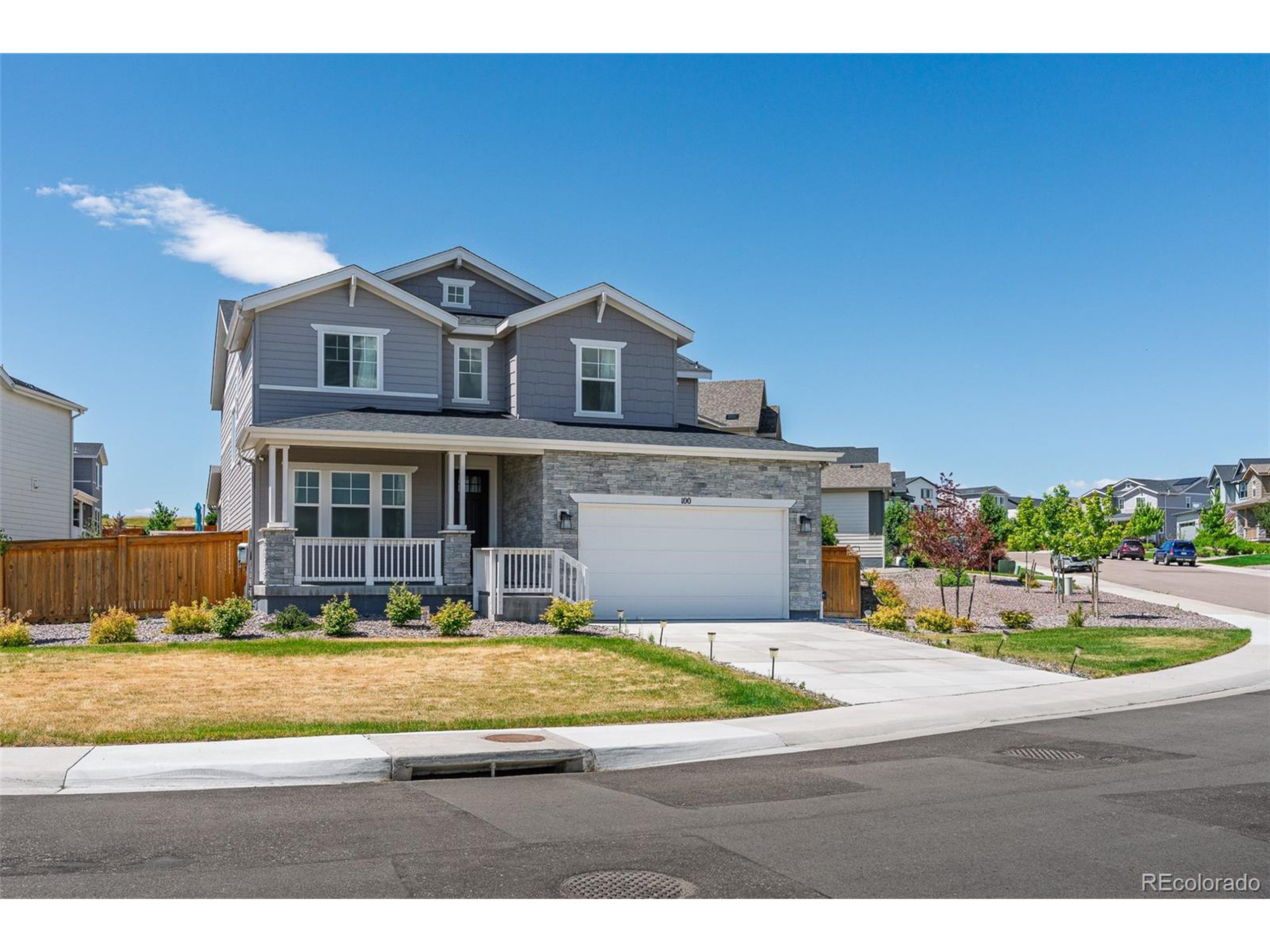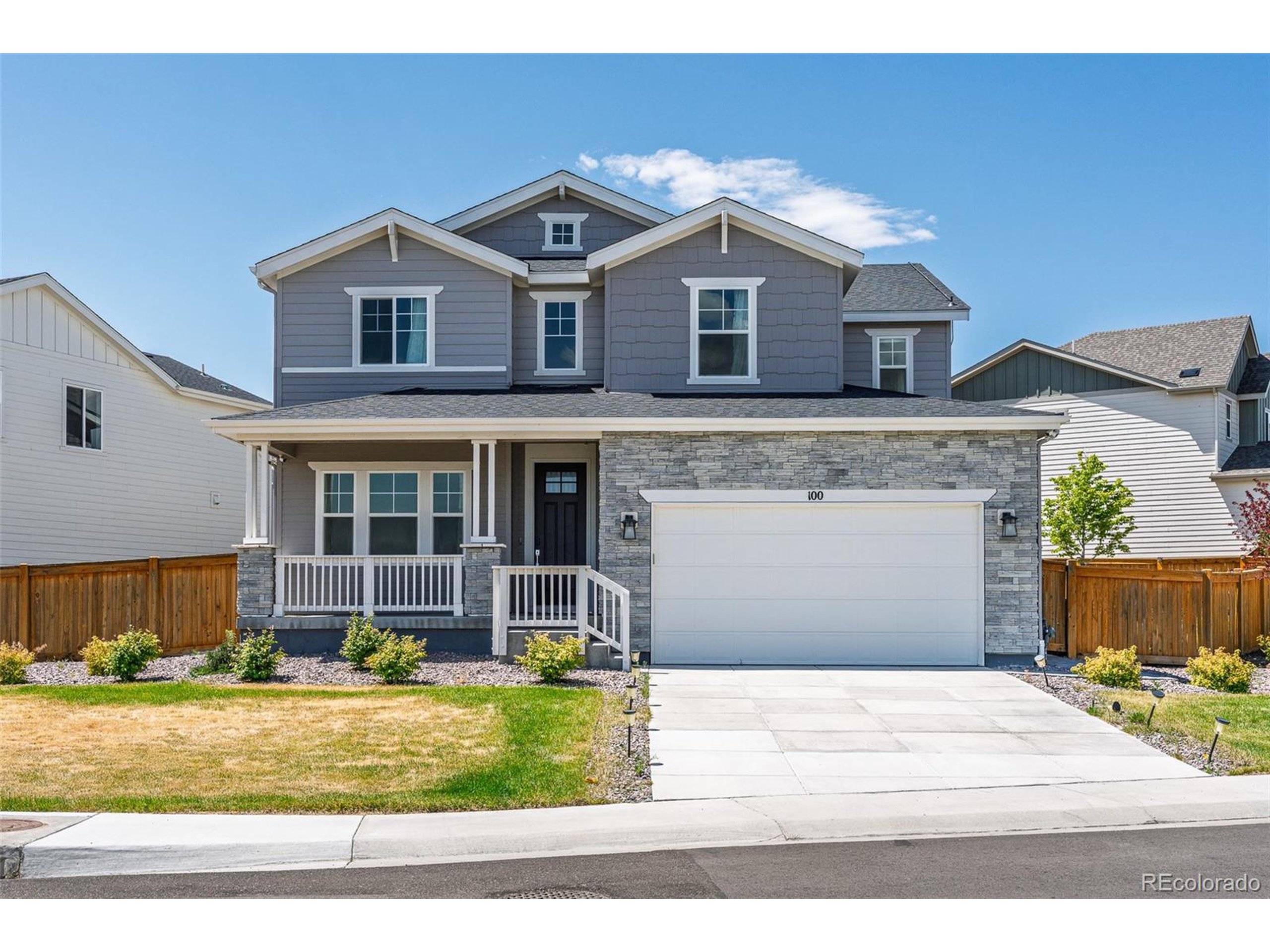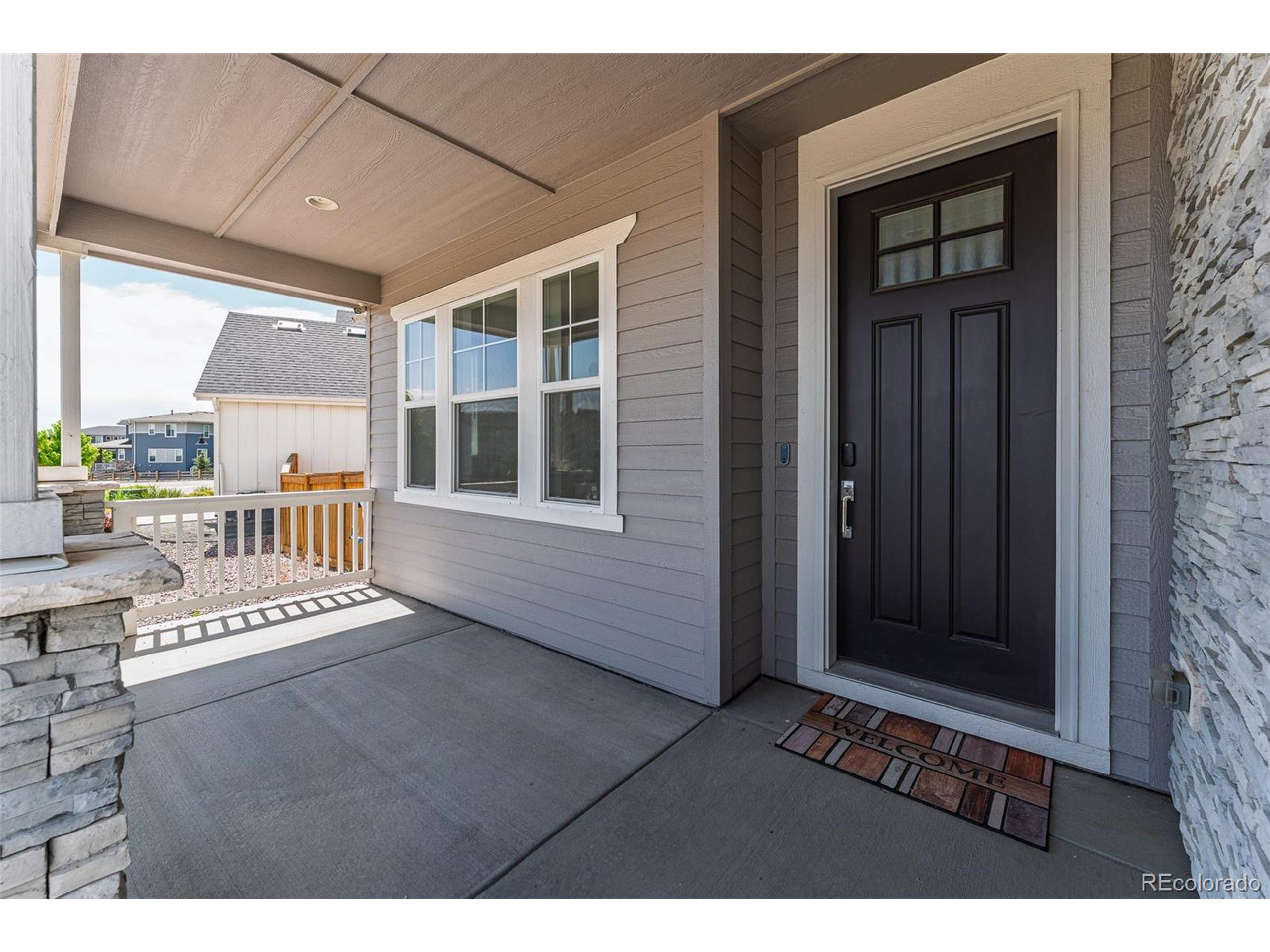


Listed by
Saxon Skipp
Jpar Modern Real Estate
303-433-3158
Last updated:
July 17, 2025, 06:14 PM
MLS#
3066622
Source:
IRES
About This Home
Home Facts
Single Family
4 Baths
5 Bedrooms
Built in 2021
Price Summary
929,999
$247 per Sq. Ft.
MLS #:
3066622
Last Updated:
July 17, 2025, 06:14 PM
Added:
8 day(s) ago
Rooms & Interior
Bedrooms
Total Bedrooms:
5
Bathrooms
Total Bathrooms:
4
Full Bathrooms:
2
Interior
Living Area:
3,756 Sq. Ft.
Structure
Structure
Architectural Style:
Residential-Detached, Two
Building Area:
2,779 Sq. Ft.
Year Built:
2021
Lot
Lot Size (Sq. Ft):
12,632
Finances & Disclosures
Price:
$929,999
Price per Sq. Ft:
$247 per Sq. Ft.
Contact an Agent
Yes, I would like more information from Coldwell Banker. Please use and/or share my information with a Coldwell Banker agent to contact me about my real estate needs.
By clicking Contact I agree a Coldwell Banker Agent may contact me by phone or text message including by automated means and prerecorded messages about real estate services, and that I can access real estate services without providing my phone number. I acknowledge that I have read and agree to the Terms of Use and Privacy Notice.
Contact an Agent
Yes, I would like more information from Coldwell Banker. Please use and/or share my information with a Coldwell Banker agent to contact me about my real estate needs.
By clicking Contact I agree a Coldwell Banker Agent may contact me by phone or text message including by automated means and prerecorded messages about real estate services, and that I can access real estate services without providing my phone number. I acknowledge that I have read and agree to the Terms of Use and Privacy Notice.