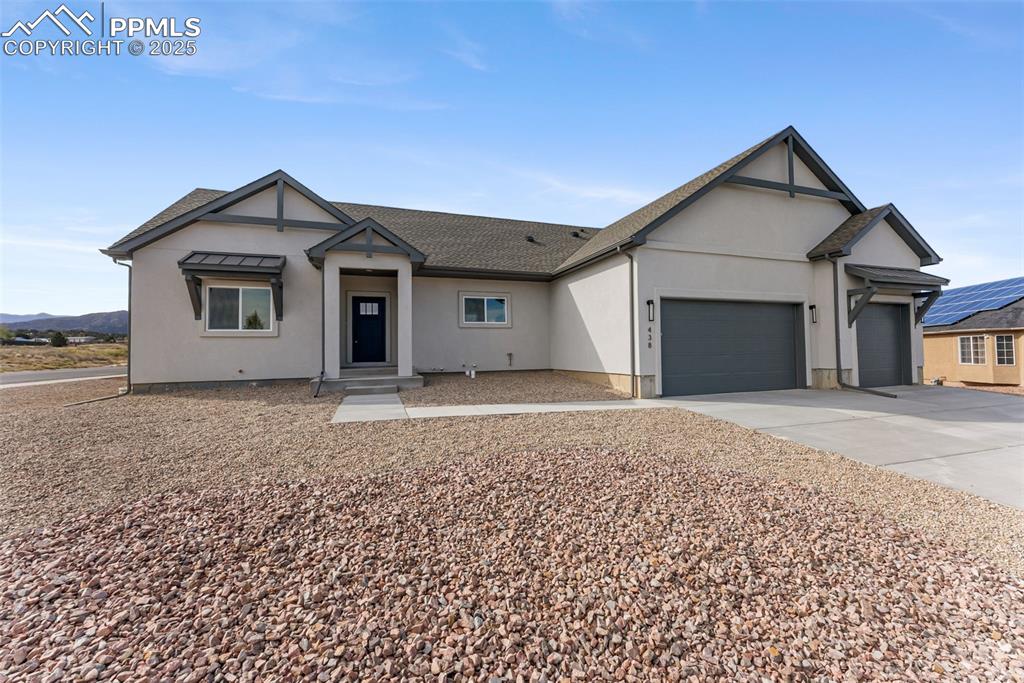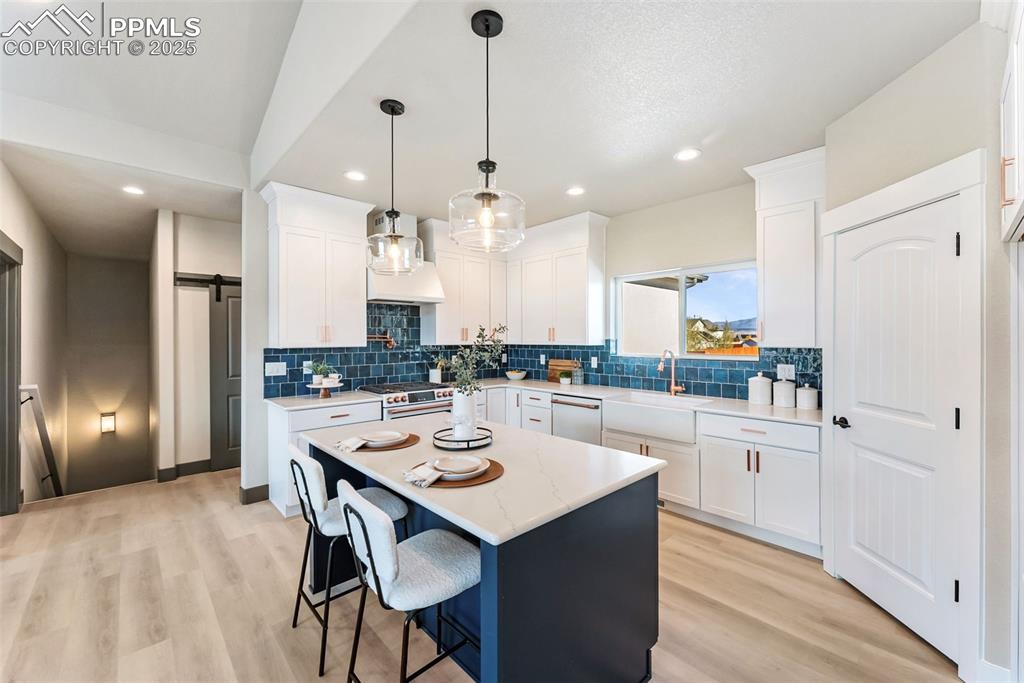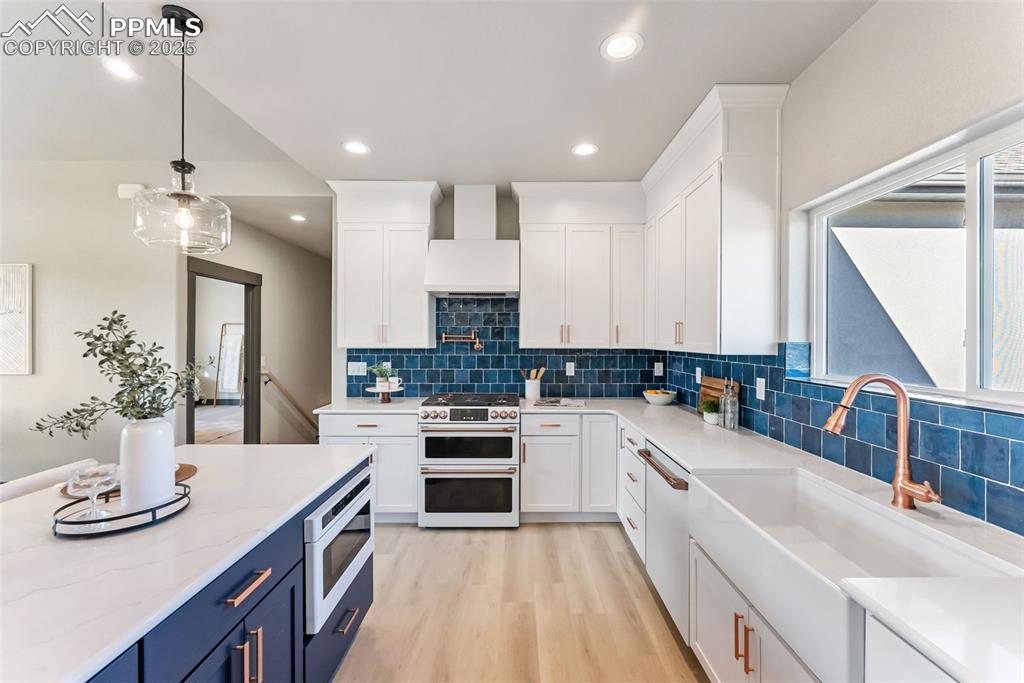Listed by
Matthew Orsillo
Better Homes And Gardens Real Estate Kenney & Company
Last updated:
December 17, 2025, 06:31 PM
MLS#
5710136
Source:
CO PPAR
About This Home
Home Facts
Single Family
3 Baths
6 Bedrooms
Built in 2025
Price Summary
647,500
$177 per Sq. Ft.
MLS #:
5710136
Last Updated:
December 17, 2025, 06:31 PM
Rooms & Interior
Bedrooms
Total Bedrooms:
6
Bathrooms
Total Bathrooms:
3
Full Bathrooms:
3
Interior
Living Area:
3,658 Sq. Ft.
Structure
Structure
Building Area:
3,658 Sq. Ft.
Year Built:
2025
Lot
Lot Size (Sq. Ft):
28,361
Finances & Disclosures
Price:
$647,500
Price per Sq. Ft:
$177 per Sq. Ft.
Contact an Agent
Yes, I would like more information. Please use and/or share my information with a Coldwell Banker ® affiliated agent to contact me about my real estate needs. By clicking Contact, I request to be contacted by phone or text message and consent to being contacted by automated means. I understand that my consent to receive calls or texts is not a condition of purchasing any property, goods, or services. Alternatively, I understand that I can access real estate services by email or I can contact the agent myself.
If a Coldwell Banker affiliated agent is not available in the area where I need assistance, I agree to be contacted by a real estate agent affiliated with another brand owned or licensed by Anywhere Real Estate (BHGRE®, CENTURY 21®, Corcoran®, ERA®, or Sotheby's International Realty®). I acknowledge that I have read and agree to the terms of use and privacy notice.
Contact an Agent
Yes, I would like more information. Please use and/or share my information with a Coldwell Banker ® affiliated agent to contact me about my real estate needs. By clicking Contact, I request to be contacted by phone or text message and consent to being contacted by automated means. I understand that my consent to receive calls or texts is not a condition of purchasing any property, goods, or services. Alternatively, I understand that I can access real estate services by email or I can contact the agent myself.
If a Coldwell Banker affiliated agent is not available in the area where I need assistance, I agree to be contacted by a real estate agent affiliated with another brand owned or licensed by Anywhere Real Estate (BHGRE®, CENTURY 21®, Corcoran®, ERA®, or Sotheby's International Realty®). I acknowledge that I have read and agree to the terms of use and privacy notice.


