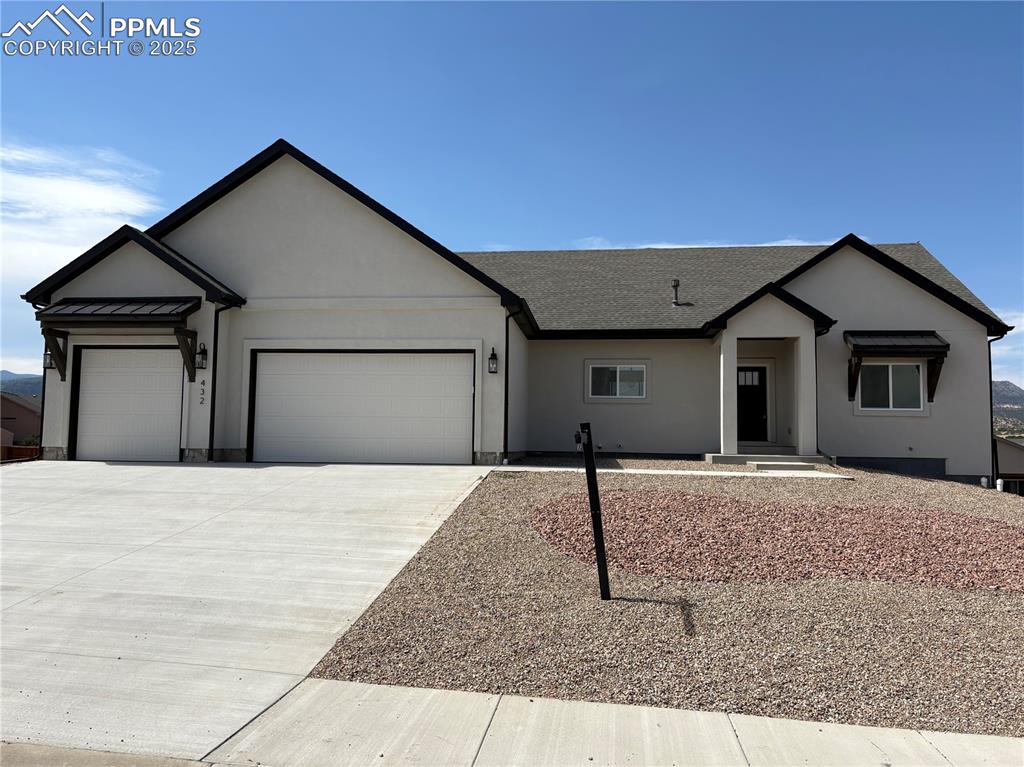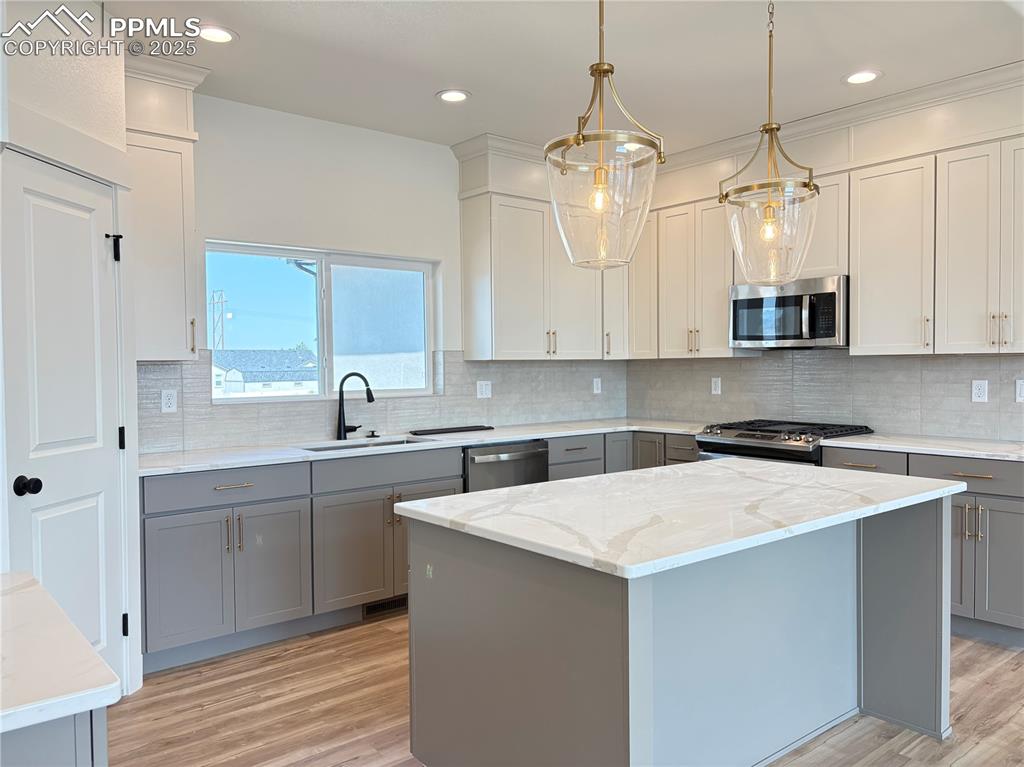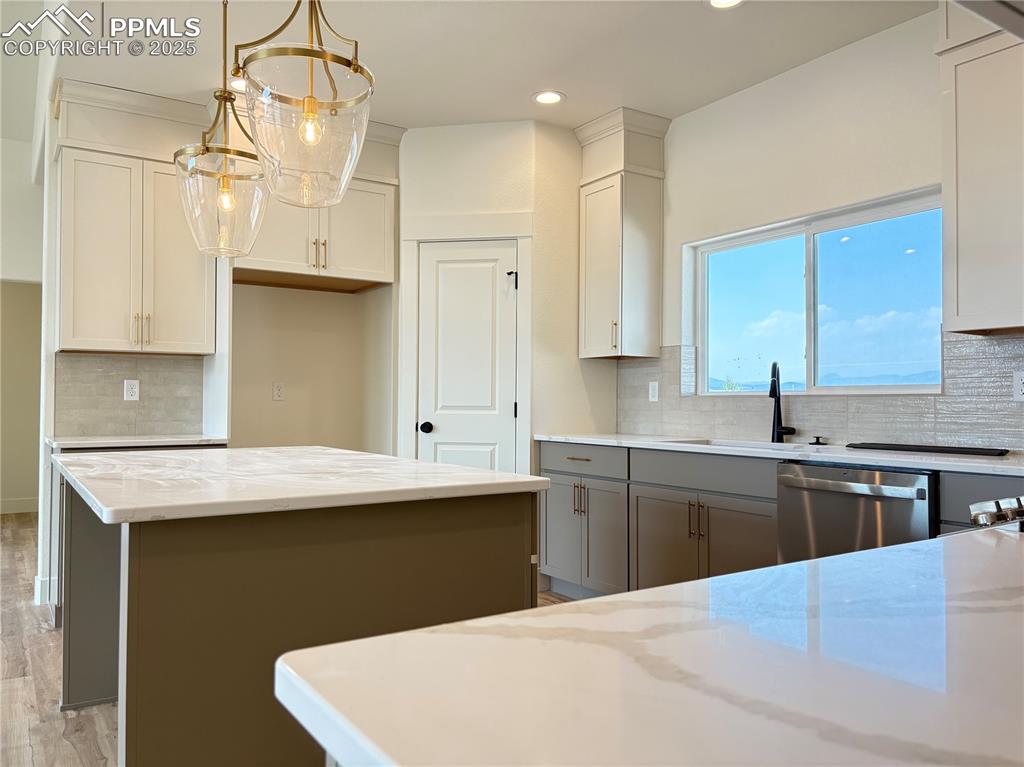


432 Ore Drive, Canon City, CO 81212
$624,900
4
Beds
3
Baths
3,658
Sq Ft
Single Family
Active
Listed by
Jon Hatch
New Home Star LLC.
Last updated:
August 8, 2025, 02:13 PM
MLS#
1696473
Source:
CO PPAR
About This Home
Home Facts
Single Family
3 Baths
4 Bedrooms
Built in 2025
Price Summary
624,900
$170 per Sq. Ft.
MLS #:
1696473
Last Updated:
August 8, 2025, 02:13 PM
Rooms & Interior
Bedrooms
Total Bedrooms:
4
Bathrooms
Total Bathrooms:
3
Full Bathrooms:
3
Interior
Living Area:
3,658 Sq. Ft.
Structure
Structure
Building Area:
3,658 Sq. Ft.
Year Built:
2025
Lot
Lot Size (Sq. Ft):
12,824
Finances & Disclosures
Price:
$624,900
Price per Sq. Ft:
$170 per Sq. Ft.
Contact an Agent
Yes, I would like more information from Coldwell Banker. Please use and/or share my information with a Coldwell Banker agent to contact me about my real estate needs.
By clicking Contact I agree a Coldwell Banker Agent may contact me by phone or text message including by automated means and prerecorded messages about real estate services, and that I can access real estate services without providing my phone number. I acknowledge that I have read and agree to the Terms of Use and Privacy Notice.
Contact an Agent
Yes, I would like more information from Coldwell Banker. Please use and/or share my information with a Coldwell Banker agent to contact me about my real estate needs.
By clicking Contact I agree a Coldwell Banker Agent may contact me by phone or text message including by automated means and prerecorded messages about real estate services, and that I can access real estate services without providing my phone number. I acknowledge that I have read and agree to the Terms of Use and Privacy Notice.