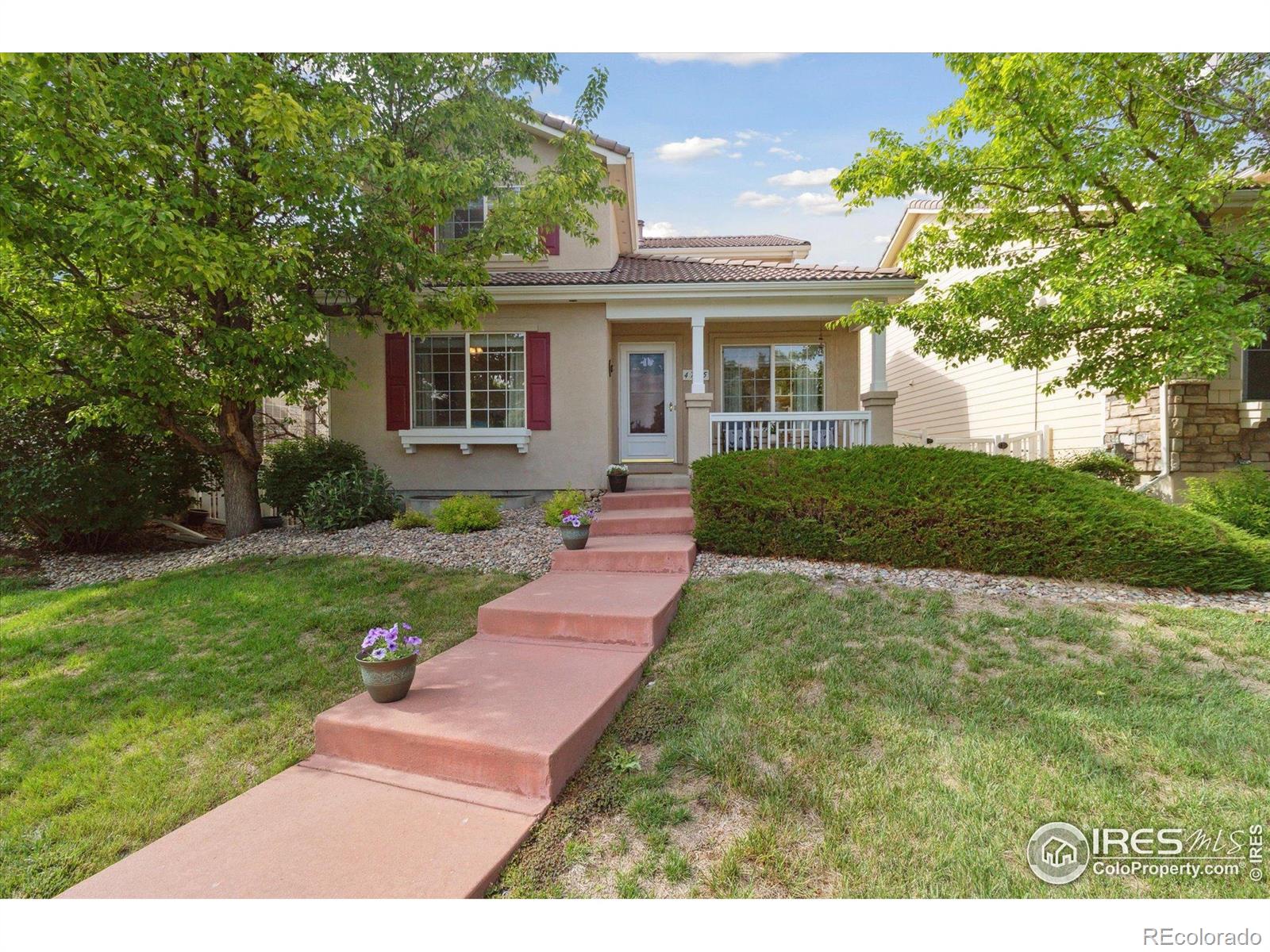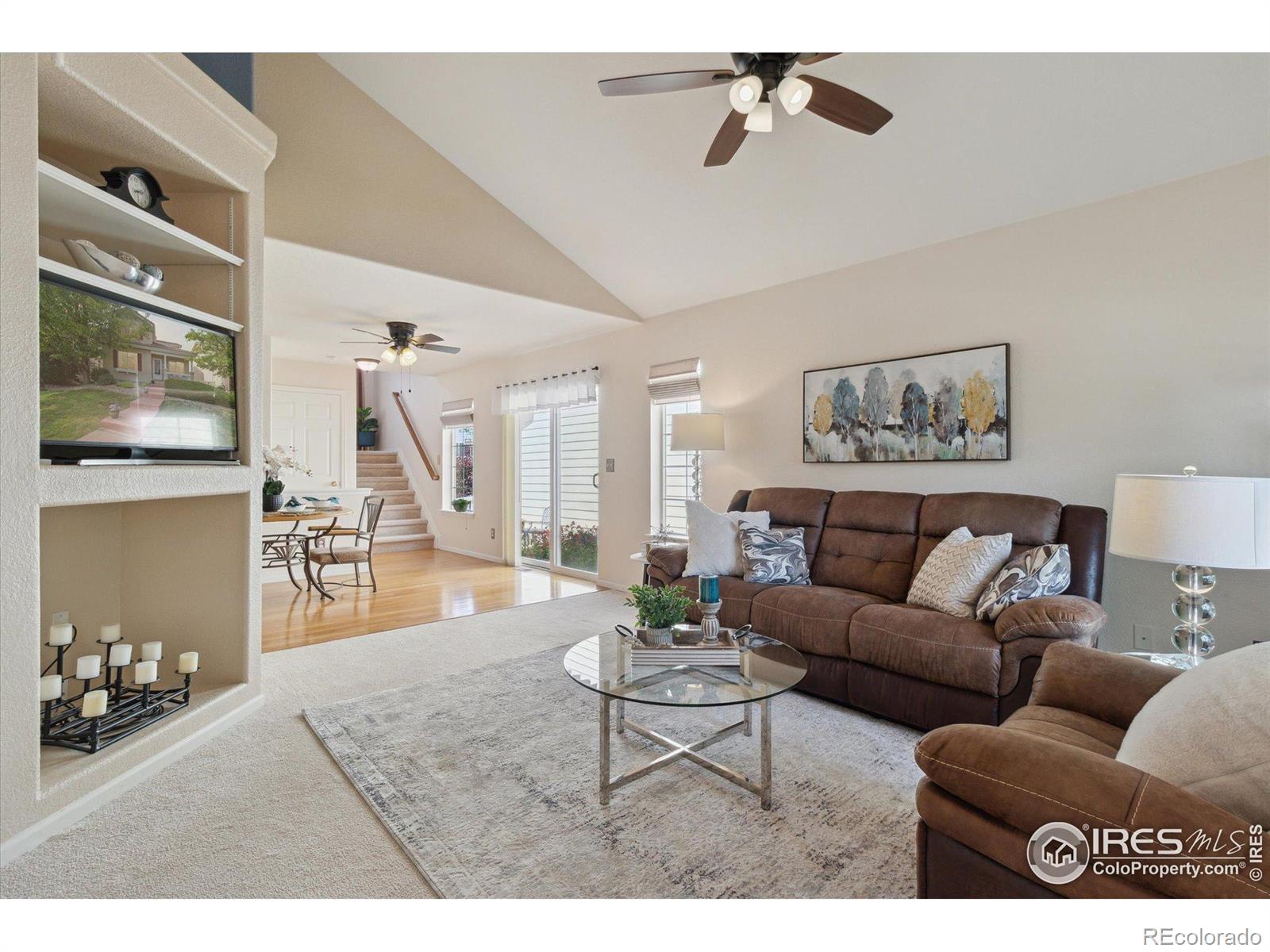


4725 Spyglass Drive, Broomfield, CO 80023
Active
Listed by
David Elmblad
Coldwell Banker Realty-Boulder
MLS#
IR1035703
Source:
ML
About This Home
Home Facts
Single Family
4 Baths
3 Bedrooms
Built in 1999
Price Summary
595,000
$235 per Sq. Ft.
MLS #:
IR1035703
Rooms & Interior
Bedrooms
Total Bedrooms:
3
Bathrooms
Total Bathrooms:
4
Full Bathrooms:
3
Interior
Living Area:
2,523 Sq. Ft.
Structure
Structure
Architectural Style:
Cottage
Building Area:
2,523 Sq. Ft.
Year Built:
1999
Lot
Lot Size (Sq. Ft):
3,163
Finances & Disclosures
Price:
$595,000
Price per Sq. Ft:
$235 per Sq. Ft.
Contact an Agent
Yes, I would like more information from Coldwell Banker. Please use and/or share my information with a Coldwell Banker agent to contact me about my real estate needs.
By clicking Contact I agree a Coldwell Banker Agent may contact me by phone or text message including by automated means and prerecorded messages about real estate services, and that I can access real estate services without providing my phone number. I acknowledge that I have read and agree to the Terms of Use and Privacy Notice.
Contact an Agent
Yes, I would like more information from Coldwell Banker. Please use and/or share my information with a Coldwell Banker agent to contact me about my real estate needs.
By clicking Contact I agree a Coldwell Banker Agent may contact me by phone or text message including by automated means and prerecorded messages about real estate services, and that I can access real estate services without providing my phone number. I acknowledge that I have read and agree to the Terms of Use and Privacy Notice.