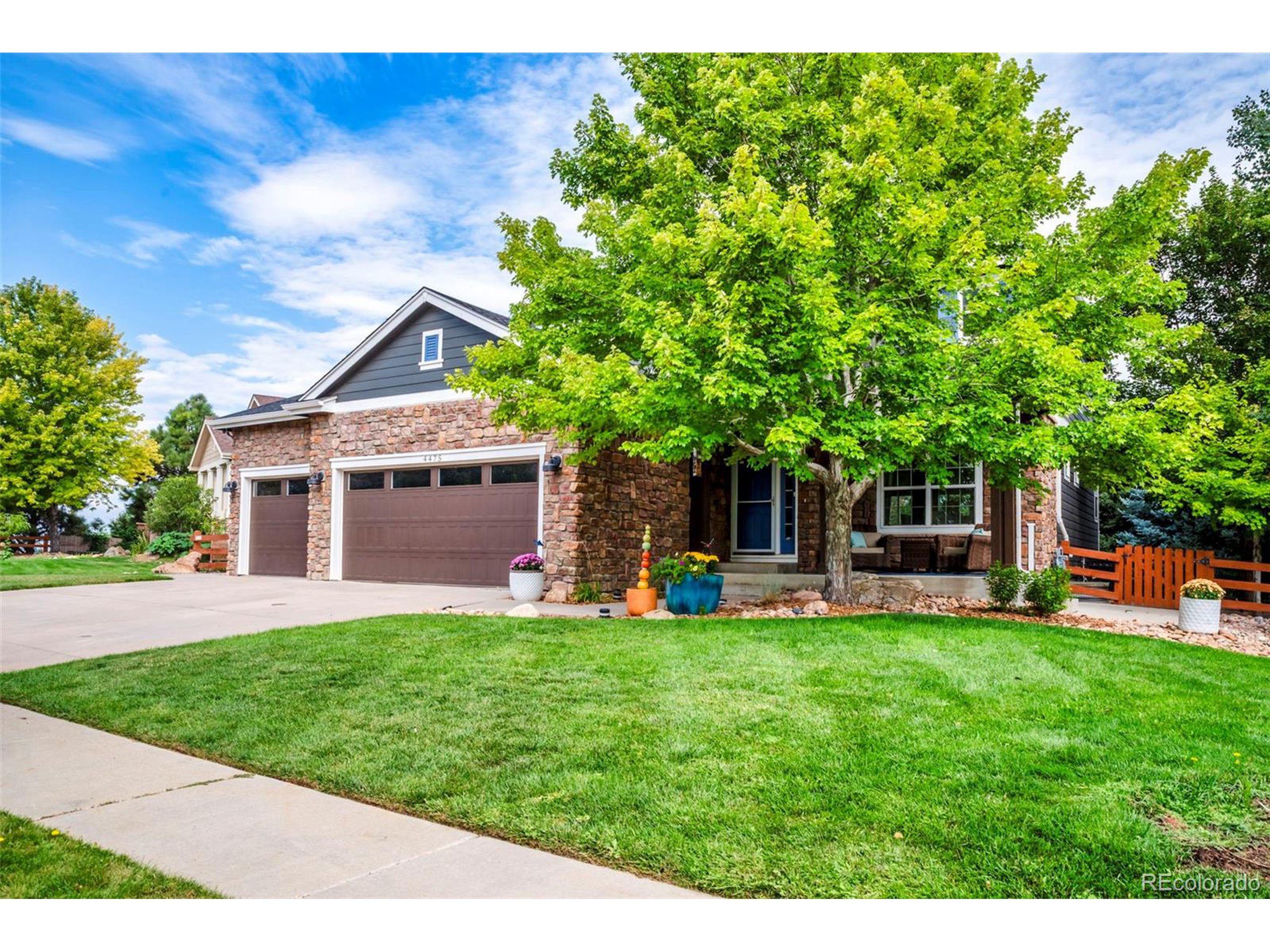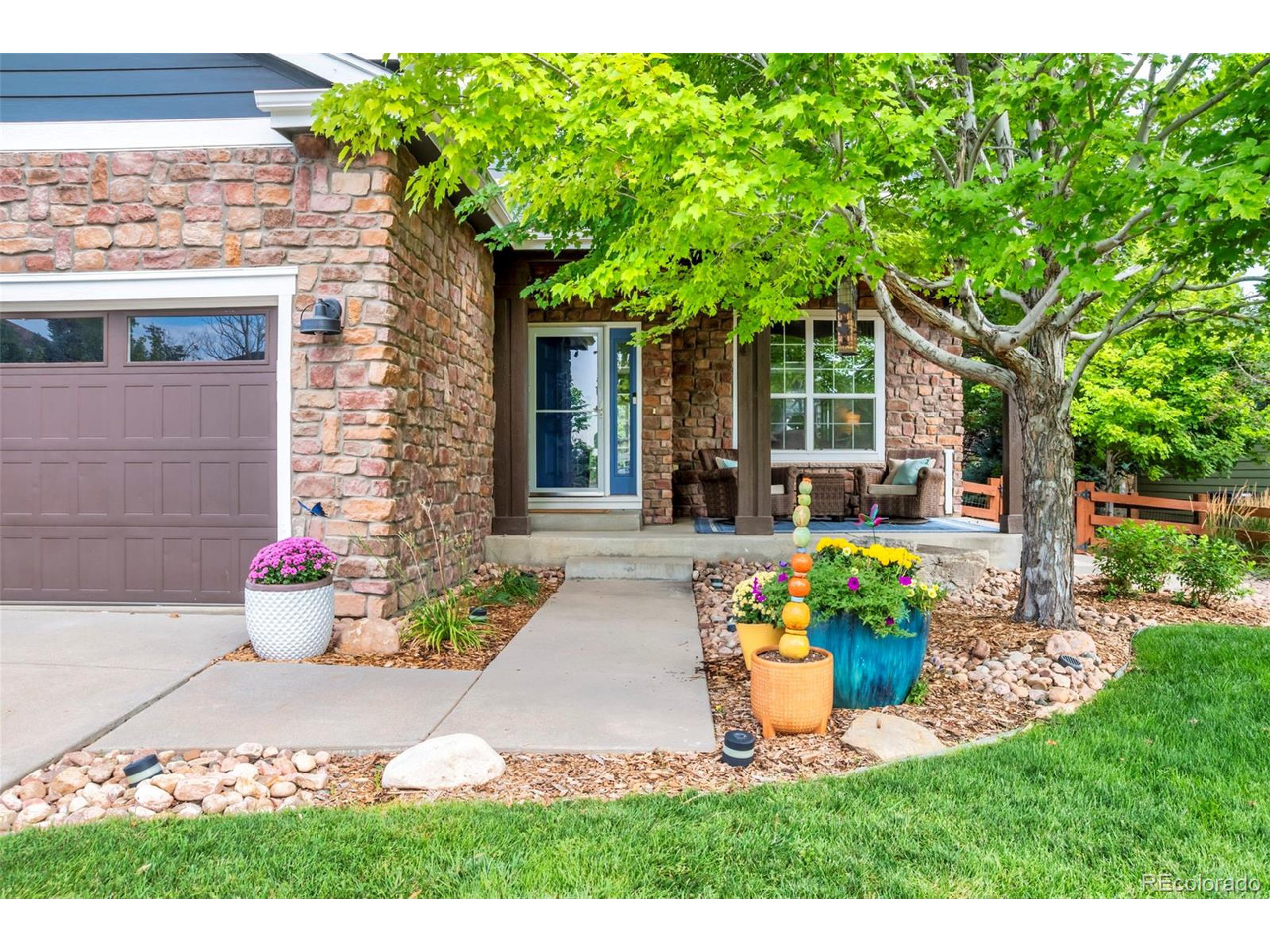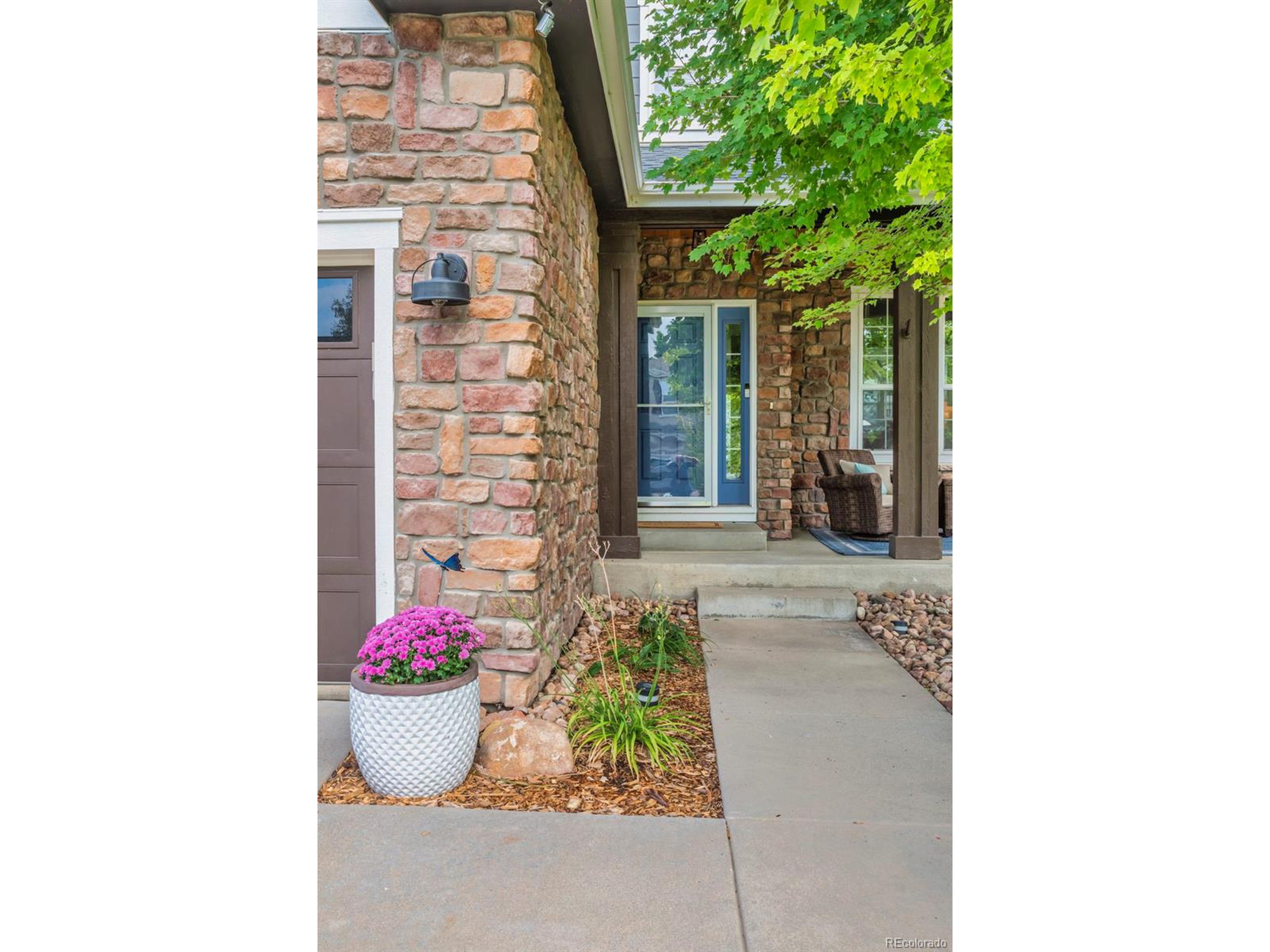4475 Eagle River Run, Broomfield, CO 80023
$1,075,000
6
Beds
4
Baths
4,059
Sq Ft
Single Family
Active
Listed by
Zac Nelson
Compass - Denver
303-536-1786
Last updated:
October 8, 2025, 08:45 PM
MLS#
9461019
Source:
IRES
About This Home
Home Facts
Single Family
4 Baths
6 Bedrooms
Built in 2005
Price Summary
1,075,000
$264 per Sq. Ft.
MLS #:
9461019
Last Updated:
October 8, 2025, 08:45 PM
Added:
3 day(s) ago
Rooms & Interior
Bedrooms
Total Bedrooms:
6
Bathrooms
Total Bathrooms:
4
Full Bathrooms:
2
Interior
Living Area:
4,059 Sq. Ft.
Structure
Structure
Architectural Style:
Contemporary/Modern, Residential-Detached, Two
Building Area:
2,695 Sq. Ft.
Year Built:
2005
Lot
Lot Size (Sq. Ft):
9,583
Finances & Disclosures
Price:
$1,075,000
Price per Sq. Ft:
$264 per Sq. Ft.
Contact an Agent
Yes, I would like more information from Coldwell Banker. Please use and/or share my information with a Coldwell Banker agent to contact me about my real estate needs.
By clicking Contact I agree a Coldwell Banker Agent may contact me by phone or text message including by automated means and prerecorded messages about real estate services, and that I can access real estate services without providing my phone number. I acknowledge that I have read and agree to the Terms of Use and Privacy Notice.
Contact an Agent
Yes, I would like more information from Coldwell Banker. Please use and/or share my information with a Coldwell Banker agent to contact me about my real estate needs.
By clicking Contact I agree a Coldwell Banker Agent may contact me by phone or text message including by automated means and prerecorded messages about real estate services, and that I can access real estate services without providing my phone number. I acknowledge that I have read and agree to the Terms of Use and Privacy Notice.


