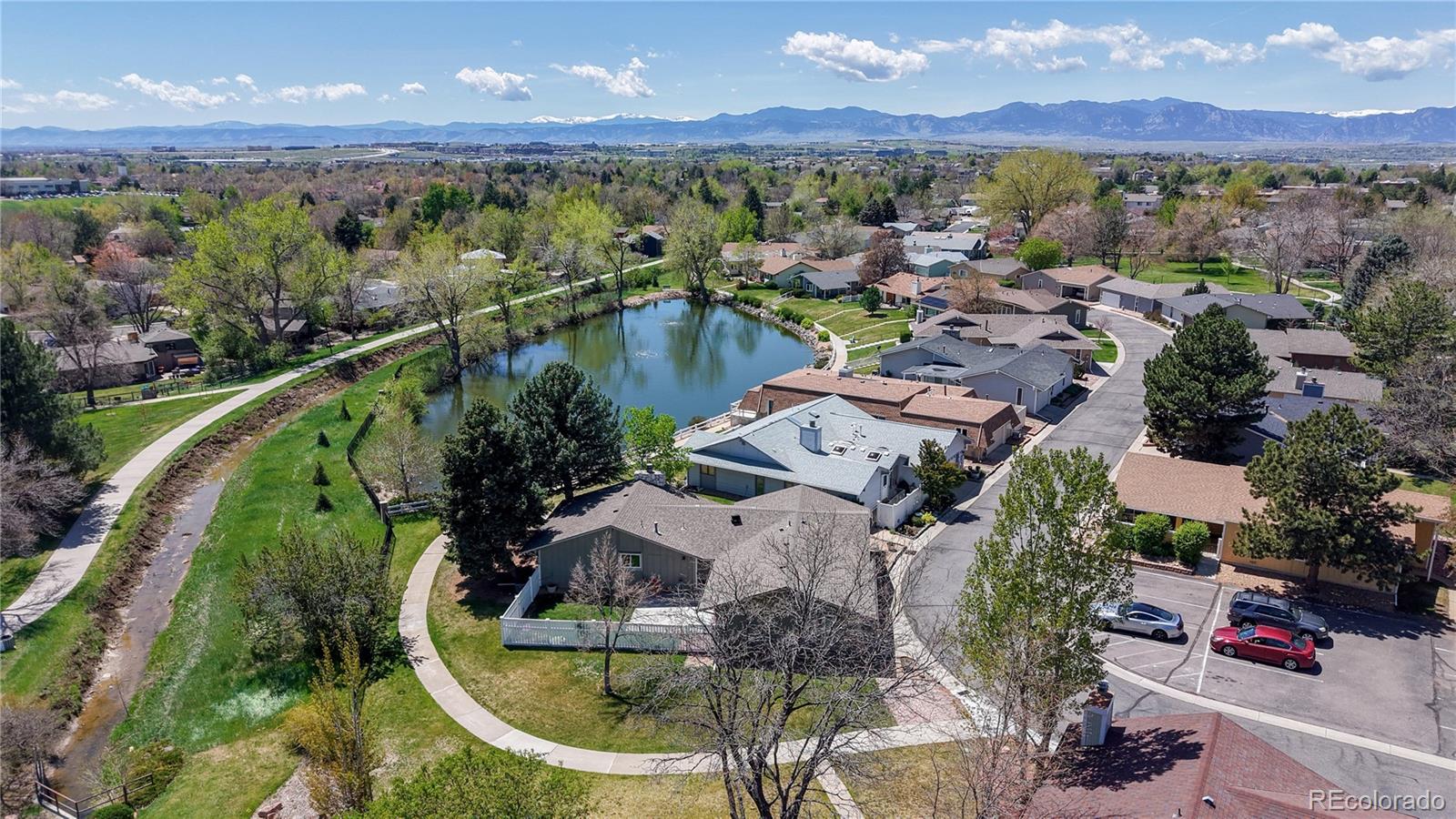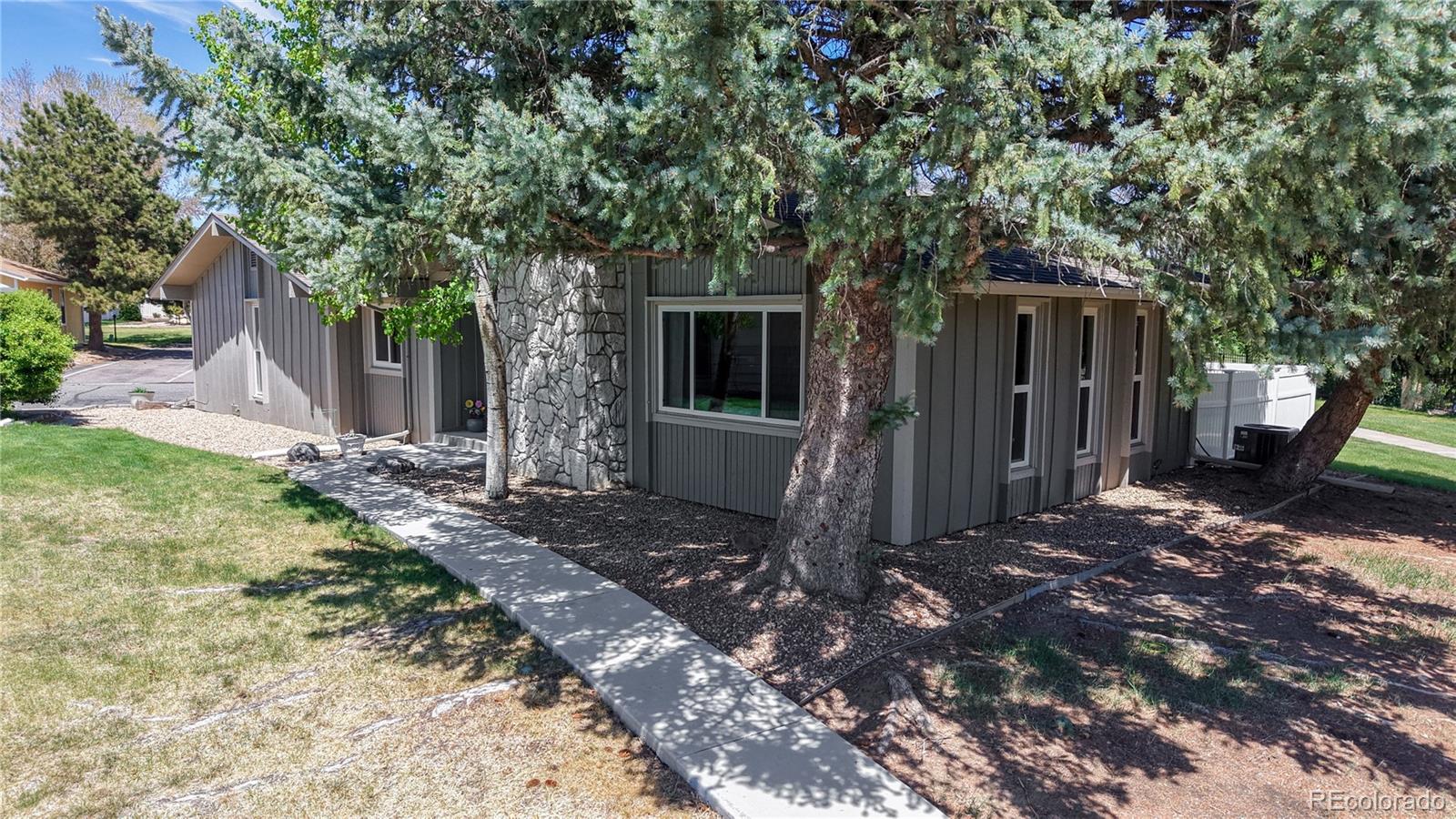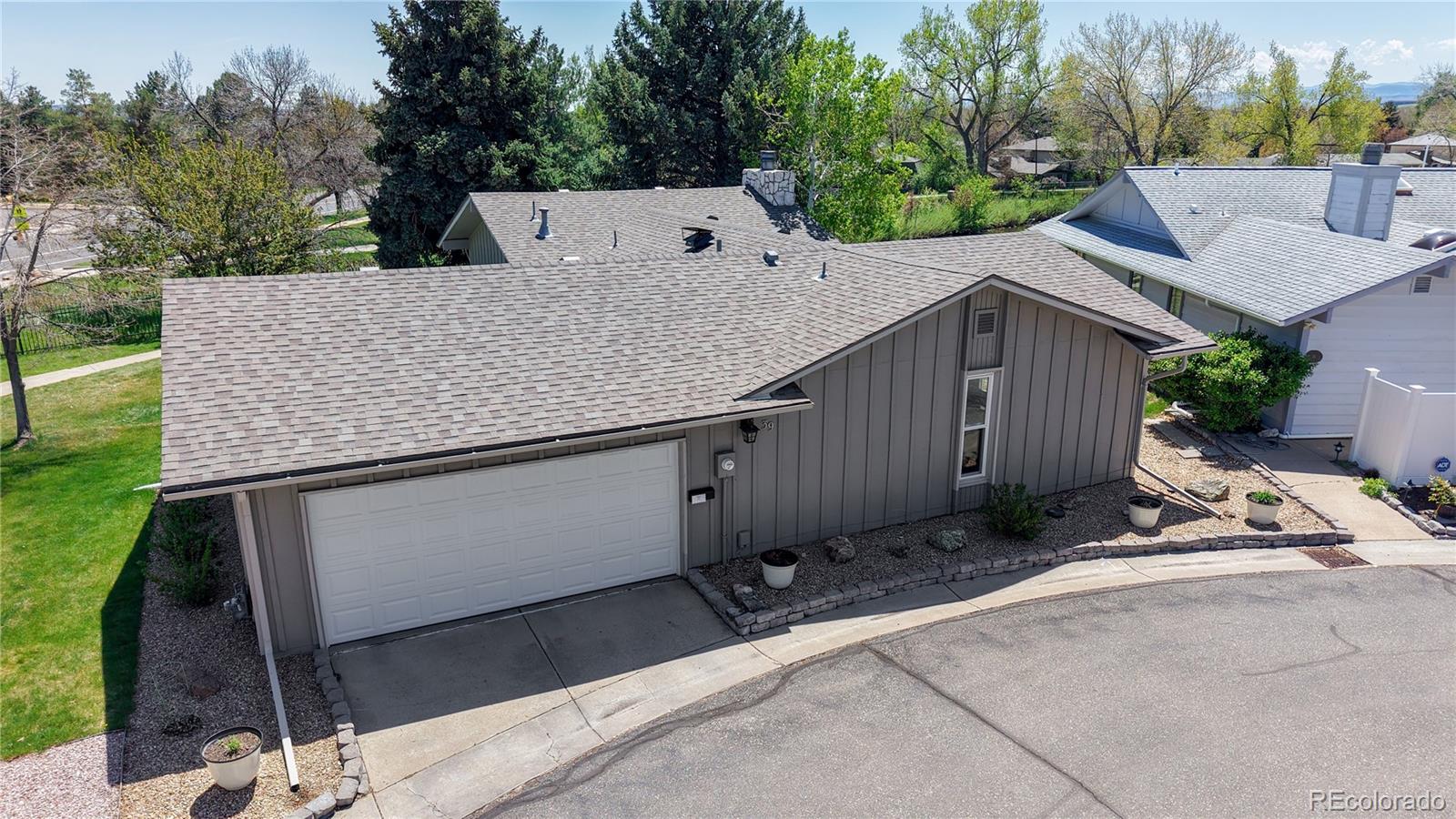39 S Scott Drive, Broomfield, CO 80020
$595,000
2
Beds
2
Baths
1,512
Sq Ft
Single Family
Active
Listed by
Allison Cassieri
North Metro Realty LLC.
MLS#
8148799
Source:
ML
About This Home
Home Facts
Single Family
2 Baths
2 Bedrooms
Built in 1974
Price Summary
595,000
$393 per Sq. Ft.
MLS #:
8148799
Rooms & Interior
Bedrooms
Total Bedrooms:
2
Bathrooms
Total Bathrooms:
2
Full Bathrooms:
2
Interior
Living Area:
1,512 Sq. Ft.
Structure
Structure
Architectural Style:
Traditional
Building Area:
1,512 Sq. Ft.
Year Built:
1974
Lot
Lot Size (Sq. Ft):
5,663
Finances & Disclosures
Price:
$595,000
Price per Sq. Ft:
$393 per Sq. Ft.
Contact an Agent
Yes, I would like more information from Coldwell Banker. Please use and/or share my information with a Coldwell Banker agent to contact me about my real estate needs.
By clicking Contact I agree a Coldwell Banker Agent may contact me by phone or text message including by automated means and prerecorded messages about real estate services, and that I can access real estate services without providing my phone number. I acknowledge that I have read and agree to the Terms of Use and Privacy Notice.
Contact an Agent
Yes, I would like more information from Coldwell Banker. Please use and/or share my information with a Coldwell Banker agent to contact me about my real estate needs.
By clicking Contact I agree a Coldwell Banker Agent may contact me by phone or text message including by automated means and prerecorded messages about real estate services, and that I can access real estate services without providing my phone number. I acknowledge that I have read and agree to the Terms of Use and Privacy Notice.


