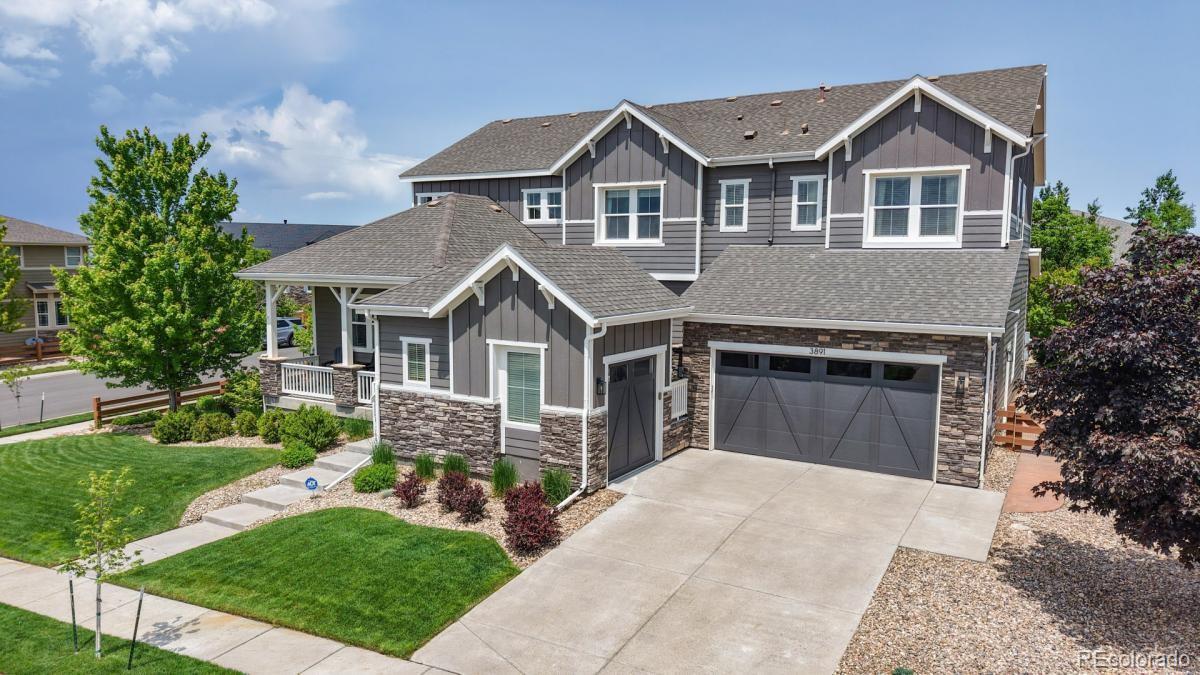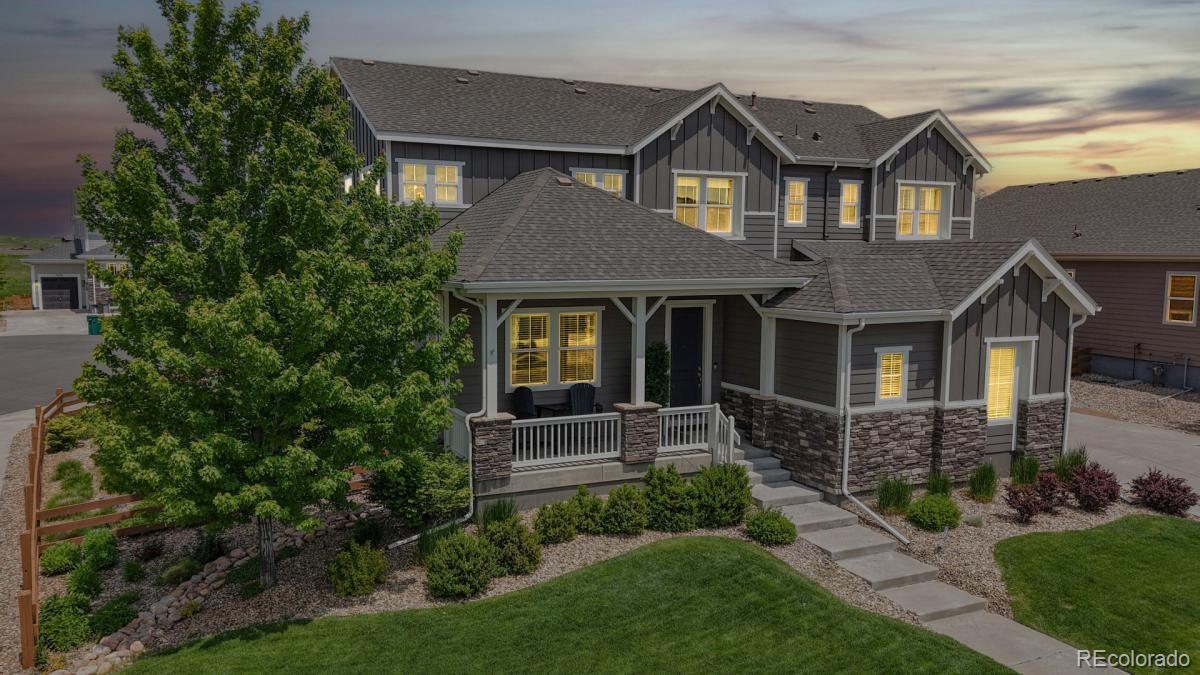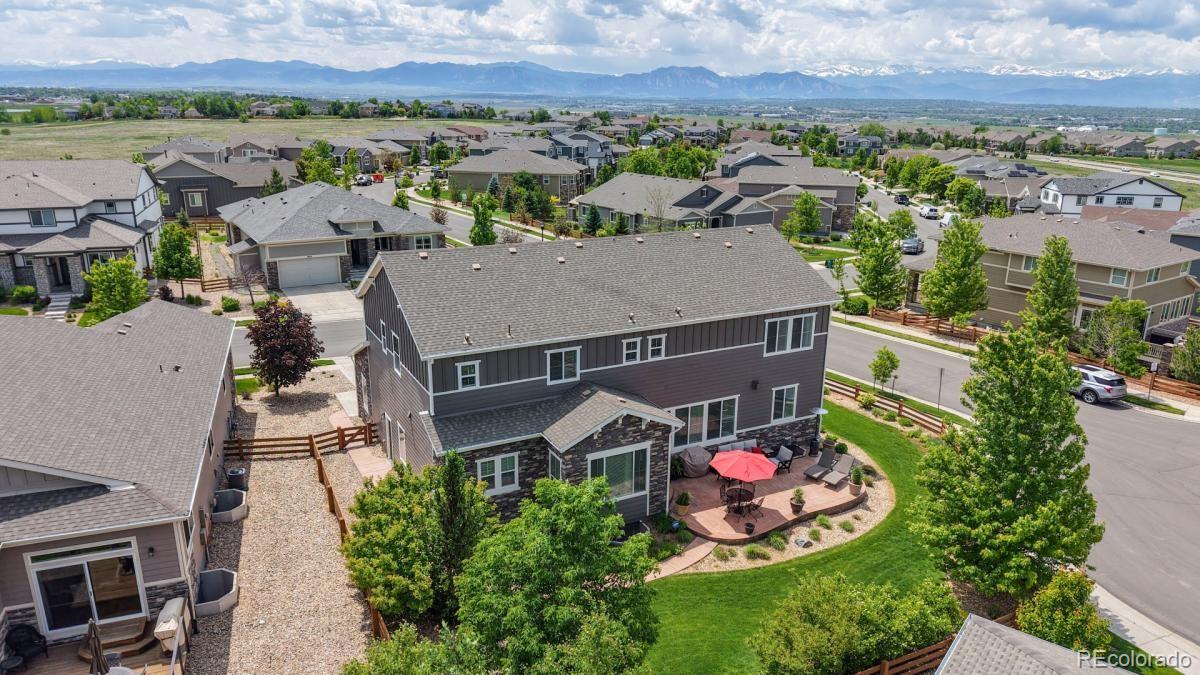3891 W 149th Avenue, Broomfield, CO 80023
$1,375,000
6
Beds
5
Baths
5,626
Sq Ft
Single Family
Active
Listed by
John Subry
RE/MAX Northwest
MLS#
IR1036143
Source:
ML
About This Home
Home Facts
Single Family
5 Baths
6 Bedrooms
Built in 2014
Price Summary
1,375,000
$244 per Sq. Ft.
MLS #:
IR1036143
Rooms & Interior
Bedrooms
Total Bedrooms:
6
Bathrooms
Total Bathrooms:
5
Full Bathrooms:
2
Interior
Living Area:
5,626 Sq. Ft.
Structure
Structure
Building Area:
5,626 Sq. Ft.
Year Built:
2014
Lot
Lot Size (Sq. Ft):
10,245
Finances & Disclosures
Price:
$1,375,000
Price per Sq. Ft:
$244 per Sq. Ft.
Contact an Agent
Yes, I would like more information from Coldwell Banker. Please use and/or share my information with a Coldwell Banker agent to contact me about my real estate needs.
By clicking Contact I agree a Coldwell Banker Agent may contact me by phone or text message including by automated means and prerecorded messages about real estate services, and that I can access real estate services without providing my phone number. I acknowledge that I have read and agree to the Terms of Use and Privacy Notice.
Contact an Agent
Yes, I would like more information from Coldwell Banker. Please use and/or share my information with a Coldwell Banker agent to contact me about my real estate needs.
By clicking Contact I agree a Coldwell Banker Agent may contact me by phone or text message including by automated means and prerecorded messages about real estate services, and that I can access real estate services without providing my phone number. I acknowledge that I have read and agree to the Terms of Use and Privacy Notice.


