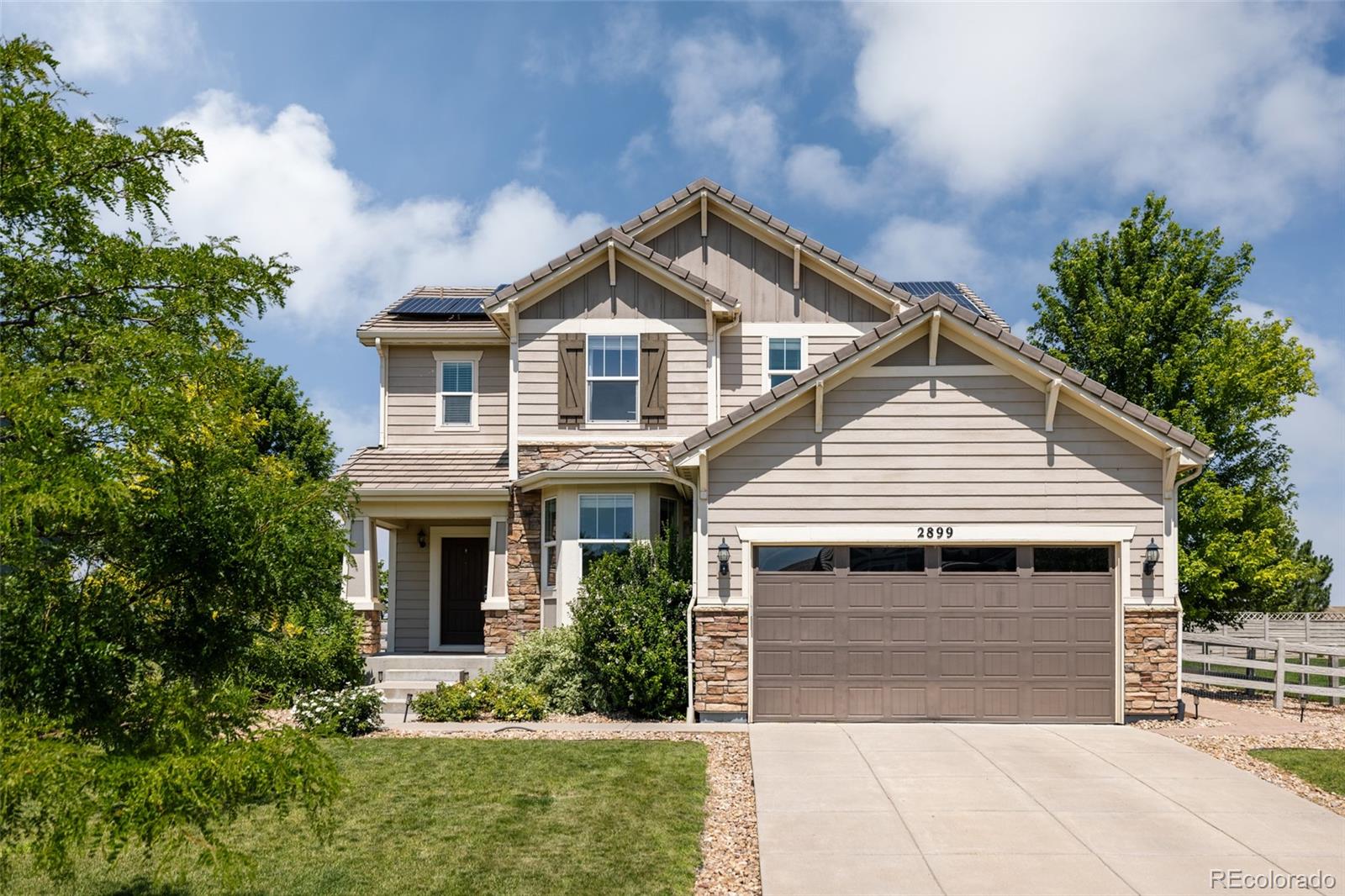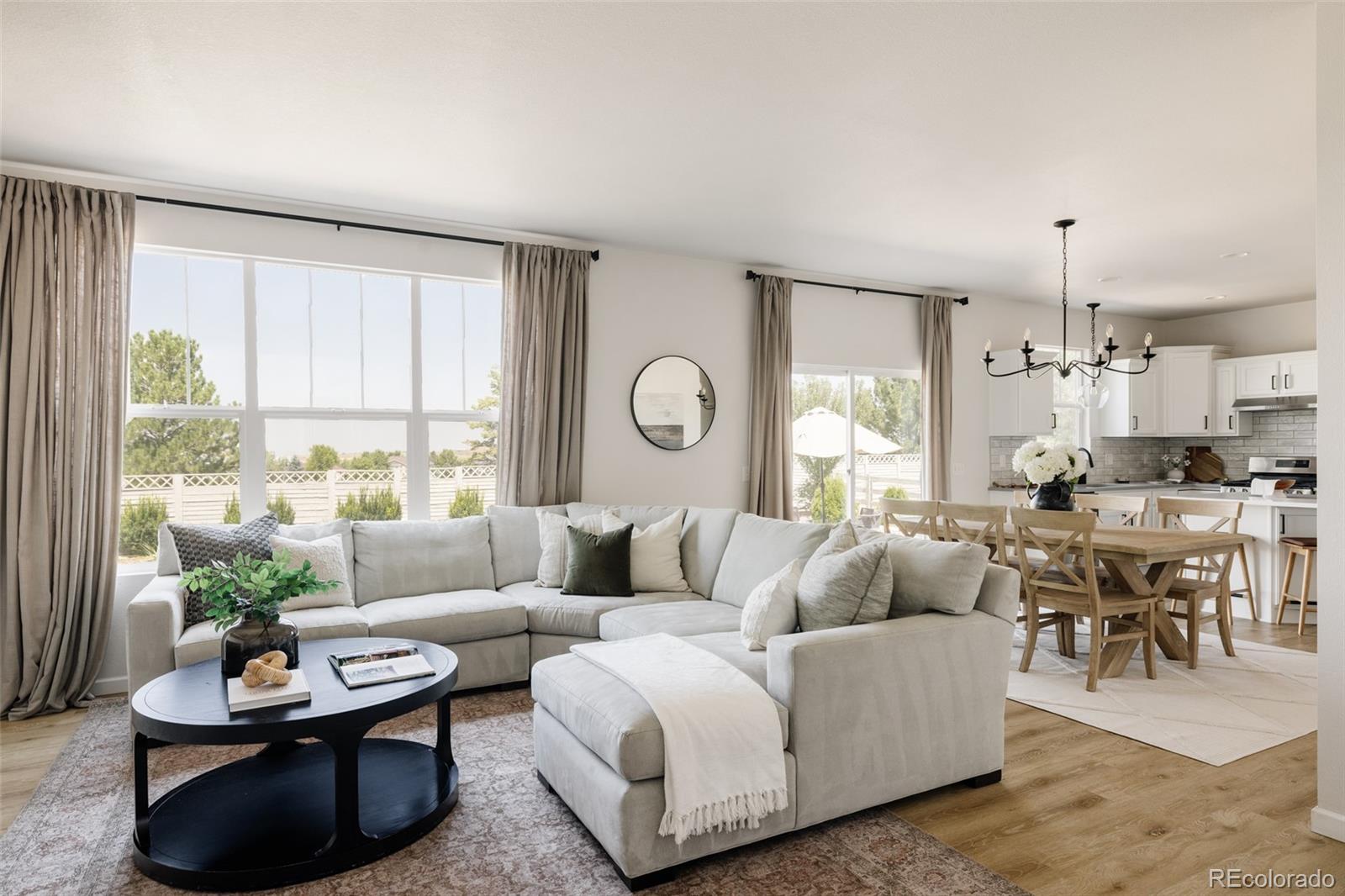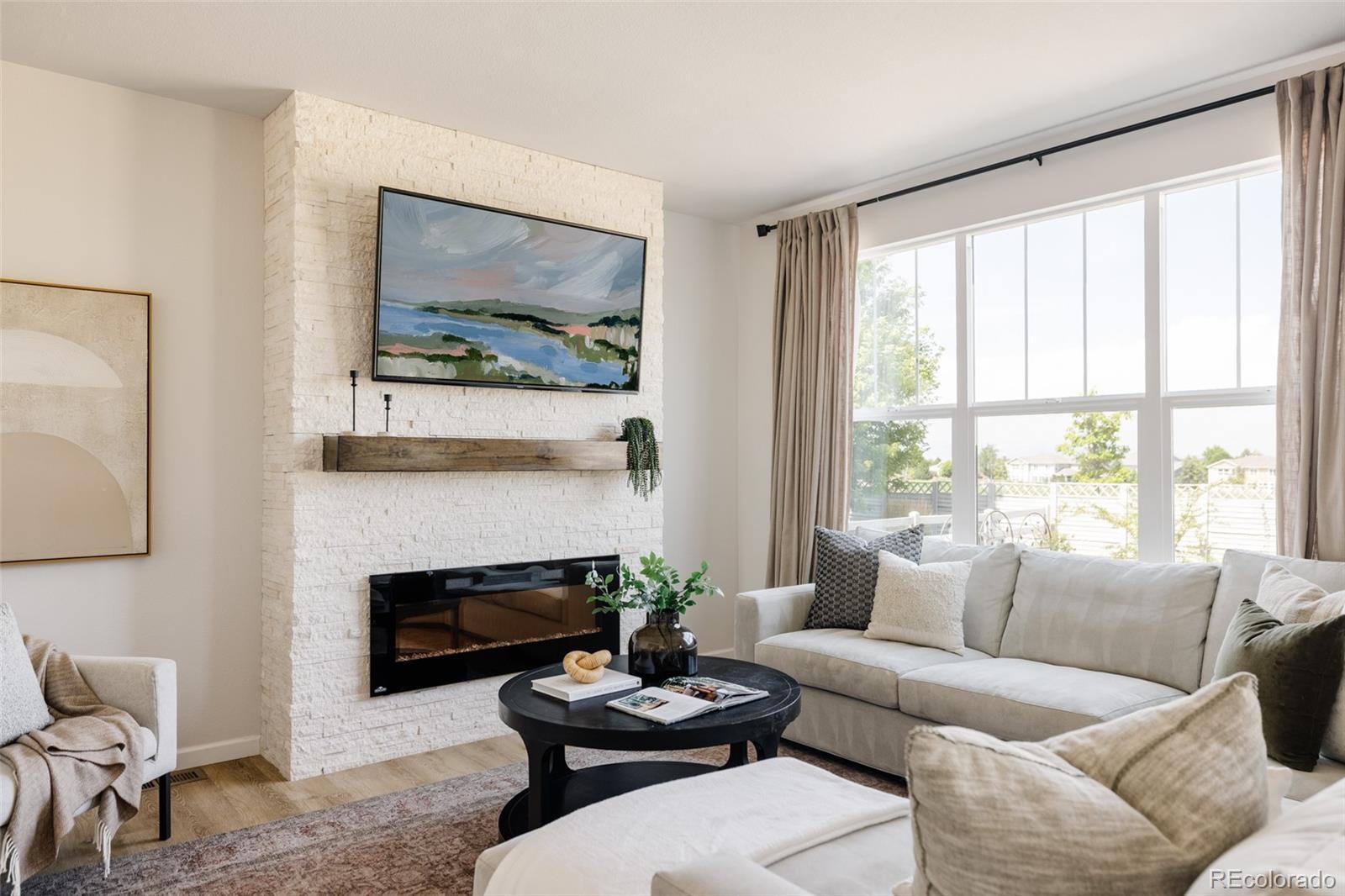2899 Trinity Loop, Broomfield, CO 80023
$759,000
3
Beds
4
Baths
2,866
Sq Ft
Single Family
Active
Listed by
Jason Cummings
Compass - Denver
MLS#
7216470
Source:
ML
About This Home
Home Facts
Single Family
4 Baths
3 Bedrooms
Built in 2010
Price Summary
759,000
$264 per Sq. Ft.
MLS #:
7216470
Rooms & Interior
Bedrooms
Total Bedrooms:
3
Bathrooms
Total Bathrooms:
4
Full Bathrooms:
2
Interior
Living Area:
2,866 Sq. Ft.
Structure
Structure
Architectural Style:
Traditional
Building Area:
2,866 Sq. Ft.
Year Built:
2010
Lot
Lot Size (Sq. Ft):
9,600
Finances & Disclosures
Price:
$759,000
Price per Sq. Ft:
$264 per Sq. Ft.
See this home in person
Attend an upcoming open house
Sat, Aug 9
12:00 PM - 02:00 PMContact an Agent
Yes, I would like more information from Coldwell Banker. Please use and/or share my information with a Coldwell Banker agent to contact me about my real estate needs.
By clicking Contact I agree a Coldwell Banker Agent may contact me by phone or text message including by automated means and prerecorded messages about real estate services, and that I can access real estate services without providing my phone number. I acknowledge that I have read and agree to the Terms of Use and Privacy Notice.
Contact an Agent
Yes, I would like more information from Coldwell Banker. Please use and/or share my information with a Coldwell Banker agent to contact me about my real estate needs.
By clicking Contact I agree a Coldwell Banker Agent may contact me by phone or text message including by automated means and prerecorded messages about real estate services, and that I can access real estate services without providing my phone number. I acknowledge that I have read and agree to the Terms of Use and Privacy Notice.


