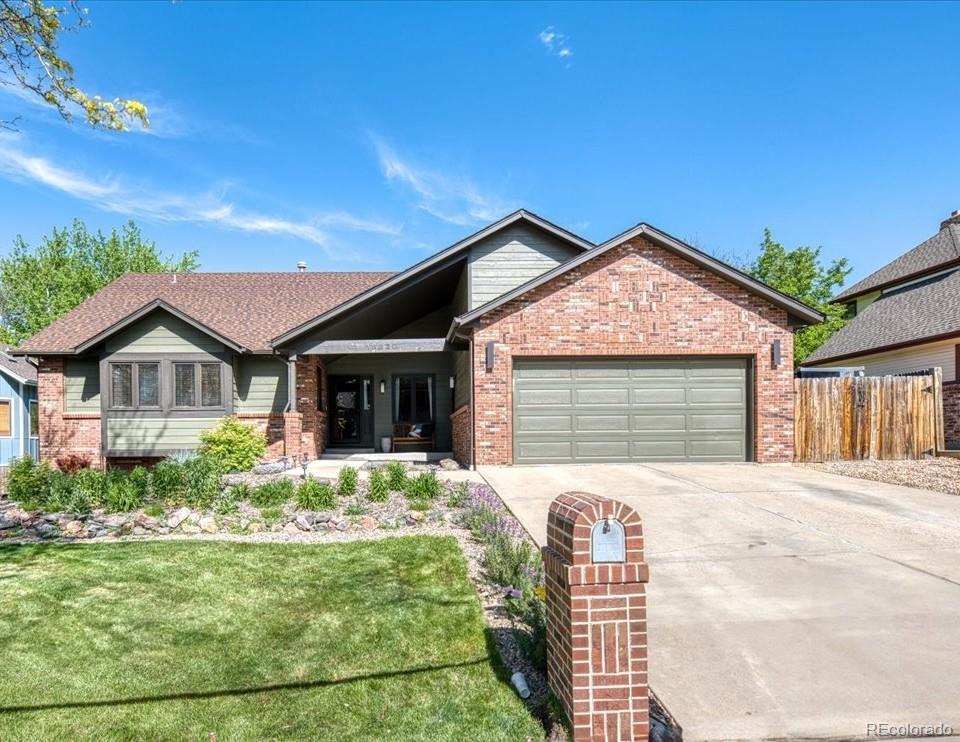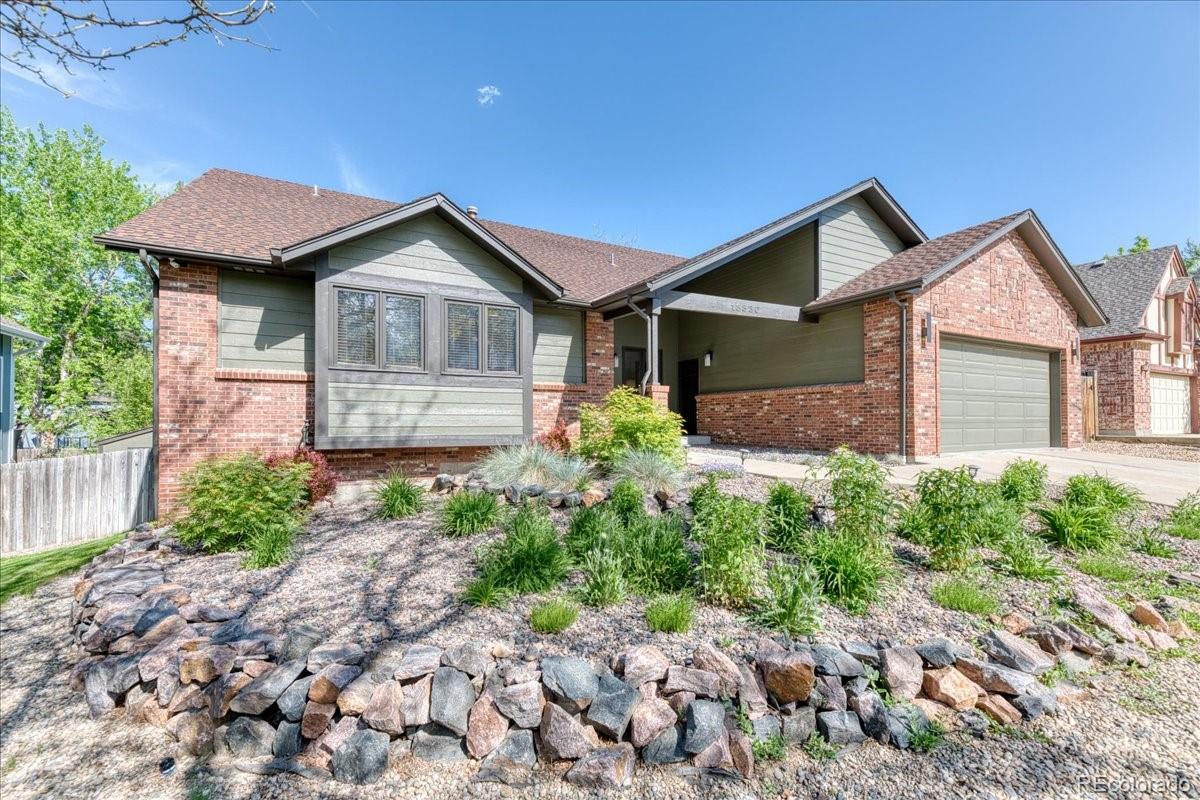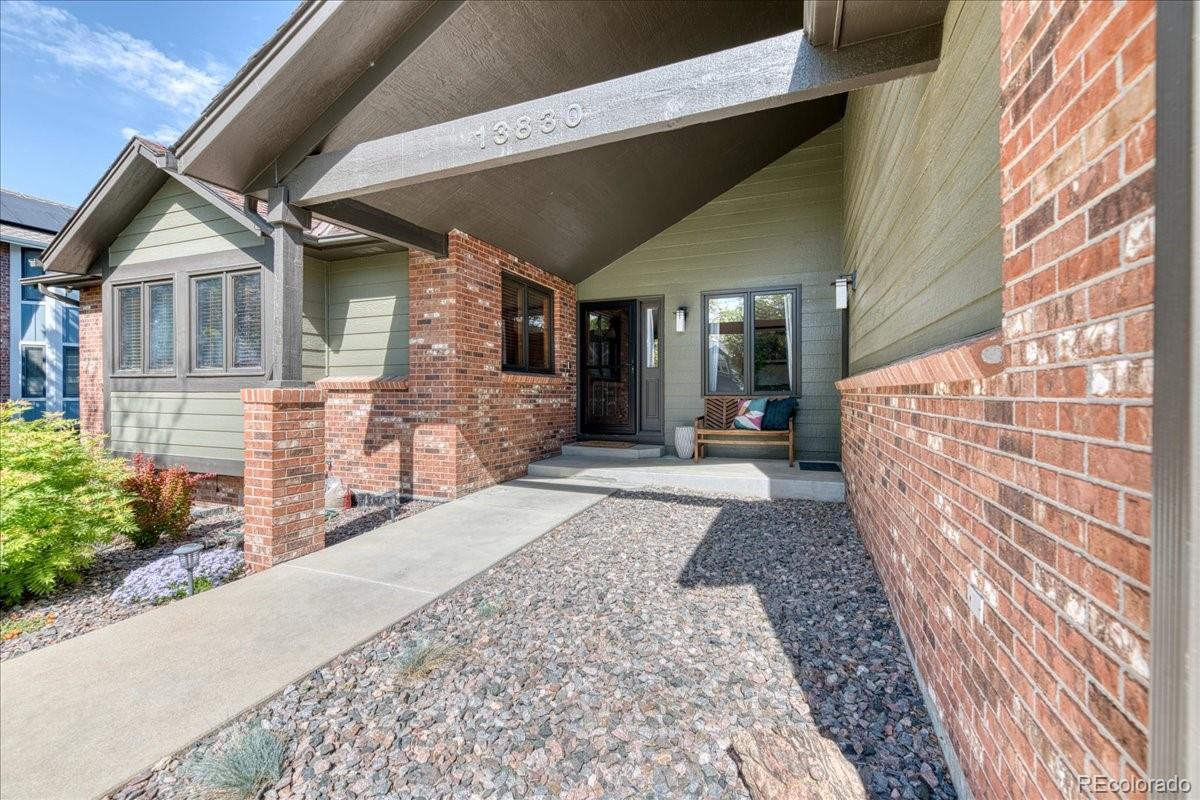13830 Silverton Drive, Broomfield, CO 80020
$999,995
4
Beds
3
Baths
3,859
Sq Ft
Single Family
Active
Listed by
Heather Kirchhoff
Hk Real Estate
MLS#
3556416
Source:
ML
About This Home
Home Facts
Single Family
3 Baths
4 Bedrooms
Built in 1989
Price Summary
999,995
$259 per Sq. Ft.
MLS #:
3556416
Rooms & Interior
Bedrooms
Total Bedrooms:
4
Bathrooms
Total Bathrooms:
3
Full Bathrooms:
3
Interior
Living Area:
3,859 Sq. Ft.
Structure
Structure
Architectural Style:
Traditional
Building Area:
3,859 Sq. Ft.
Year Built:
1989
Lot
Lot Size (Sq. Ft):
10,019
Finances & Disclosures
Price:
$999,995
Price per Sq. Ft:
$259 per Sq. Ft.
Contact an Agent
Yes, I would like more information from Coldwell Banker. Please use and/or share my information with a Coldwell Banker agent to contact me about my real estate needs.
By clicking Contact I agree a Coldwell Banker Agent may contact me by phone or text message including by automated means and prerecorded messages about real estate services, and that I can access real estate services without providing my phone number. I acknowledge that I have read and agree to the Terms of Use and Privacy Notice.
Contact an Agent
Yes, I would like more information from Coldwell Banker. Please use and/or share my information with a Coldwell Banker agent to contact me about my real estate needs.
By clicking Contact I agree a Coldwell Banker Agent may contact me by phone or text message including by automated means and prerecorded messages about real estate services, and that I can access real estate services without providing my phone number. I acknowledge that I have read and agree to the Terms of Use and Privacy Notice.


