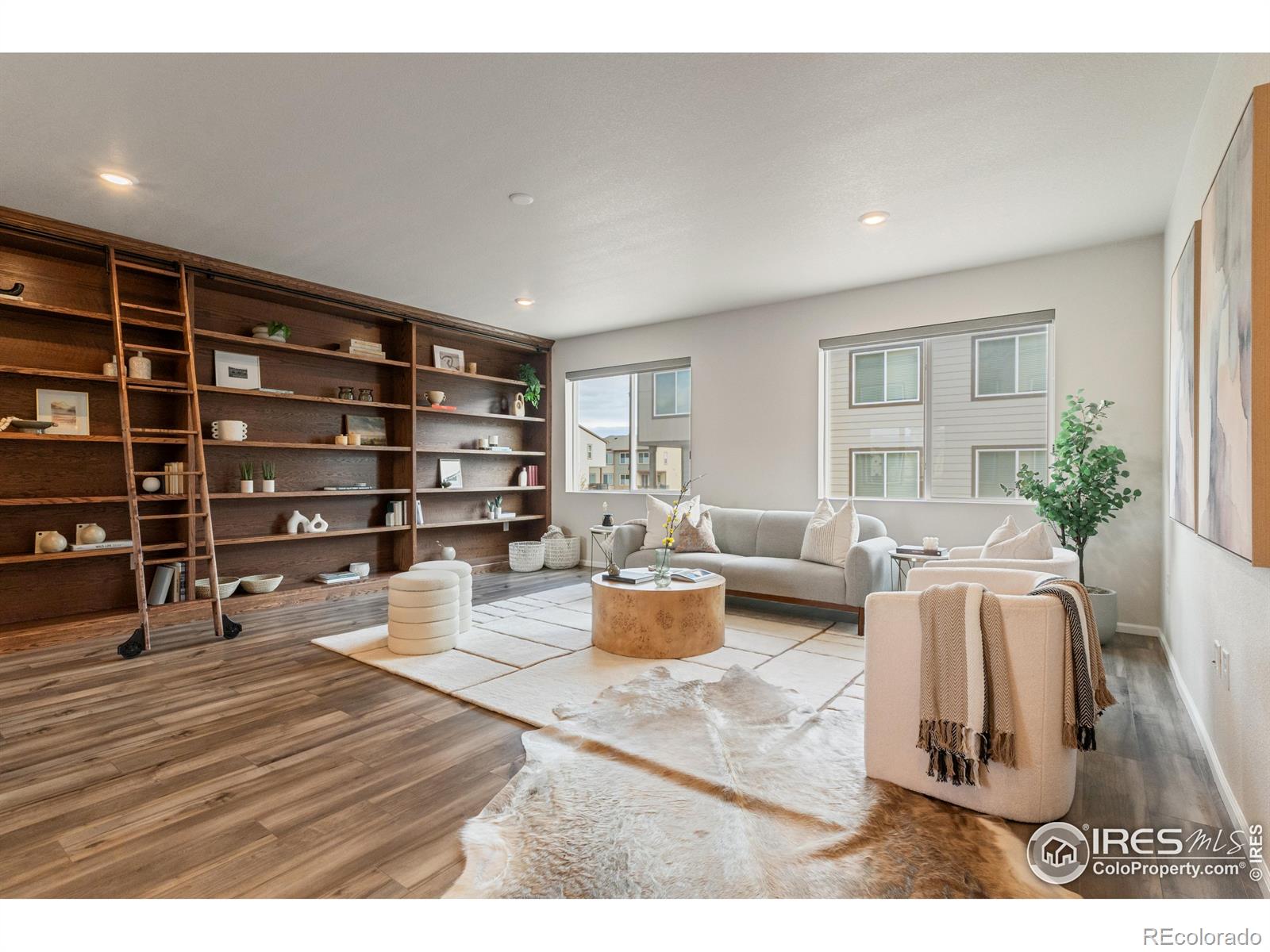Local Realty Service Provided By: Coldwell Banker Beyond

13720 Via Varra, Broomfield, CO 80020
$612,500
3
Beds
4
Baths
2,117
Sq Ft
Townhouse
Sold
Listed by
Jennifer Burke
Brian Sundberg
Bought with KOIS REAL ESTATE
Compass - Boulder
MLS#
IR1047095
Source:
ML
Sorry, we are unable to map this address
About This Home
Home Facts
Townhouse
4 Baths
3 Bedrooms
Built in 2023
Price Summary
612,500
$289 per Sq. Ft.
MLS #:
IR1047095
Rooms & Interior
Bedrooms
Total Bedrooms:
3
Bathrooms
Total Bathrooms:
4
Full Bathrooms:
3
Interior
Living Area:
2,117 Sq. Ft.
Structure
Structure
Architectural Style:
Contemporary
Building Area:
2,117 Sq. Ft.
Year Built:
2023
Lot
Lot Size (Sq. Ft):
1,252
Finances & Disclosures
Price:
$612,500
Price per Sq. Ft:
$289 per Sq. Ft.
Based on information submitted to the MLS GRID as of January 11, 2026 10:40 PM. All data is obtained from various sources and may not have been verified by broker or MLS GRID. Supplied Open House information is subject to change without notice. All information should be independently reviewed and verified for accuracy. Properties may or may not be listed by the office/agent presenting the information.