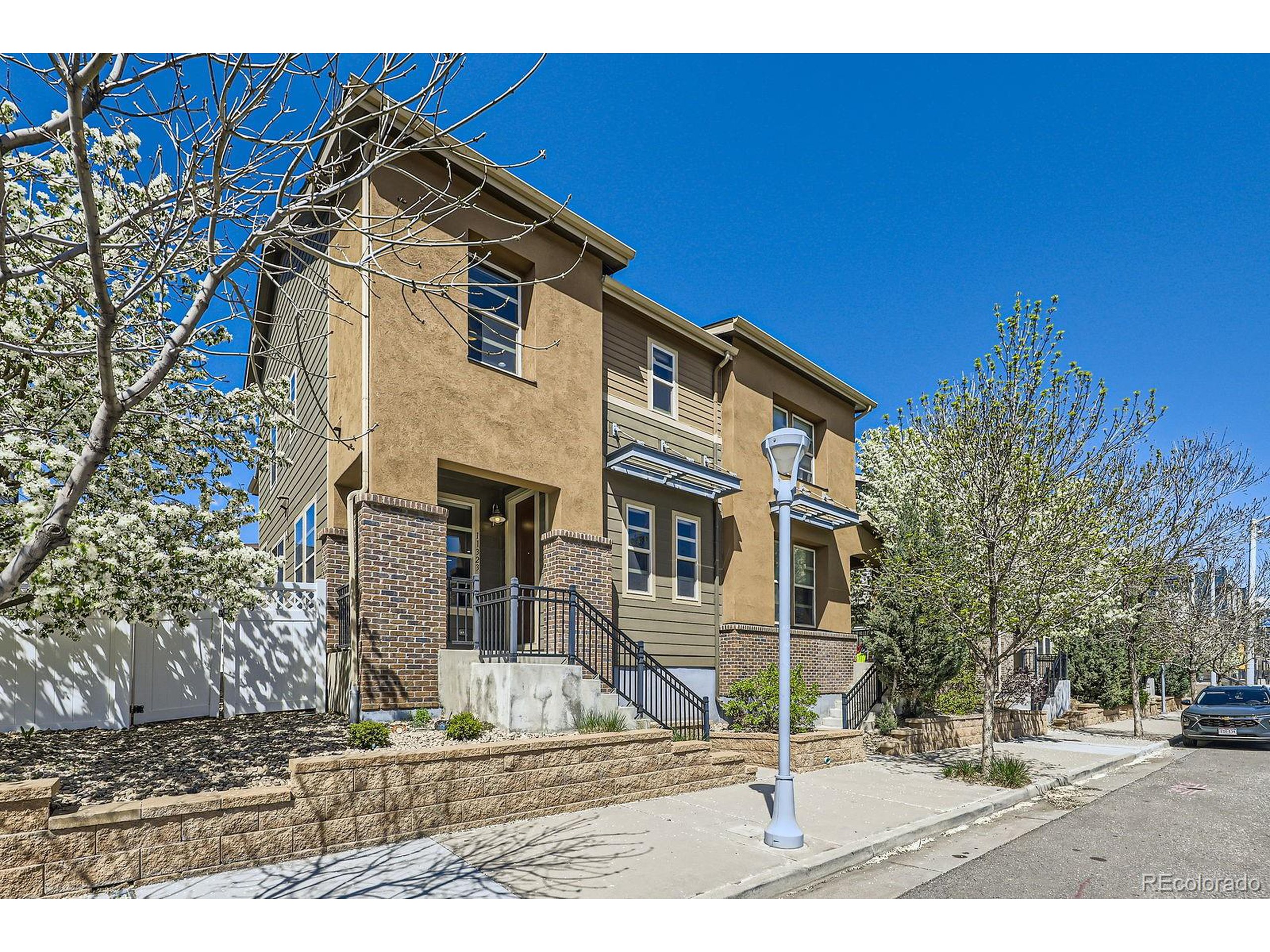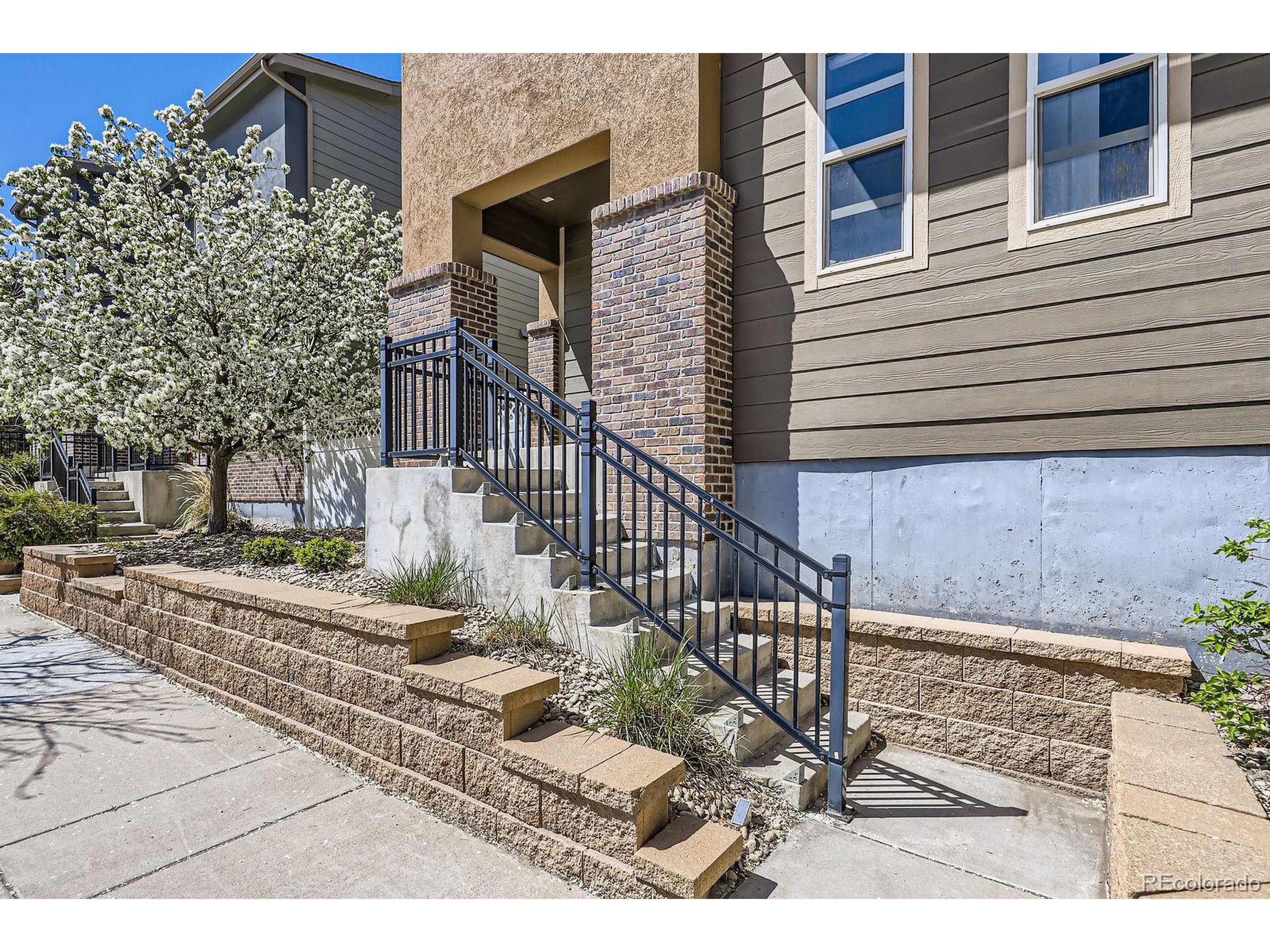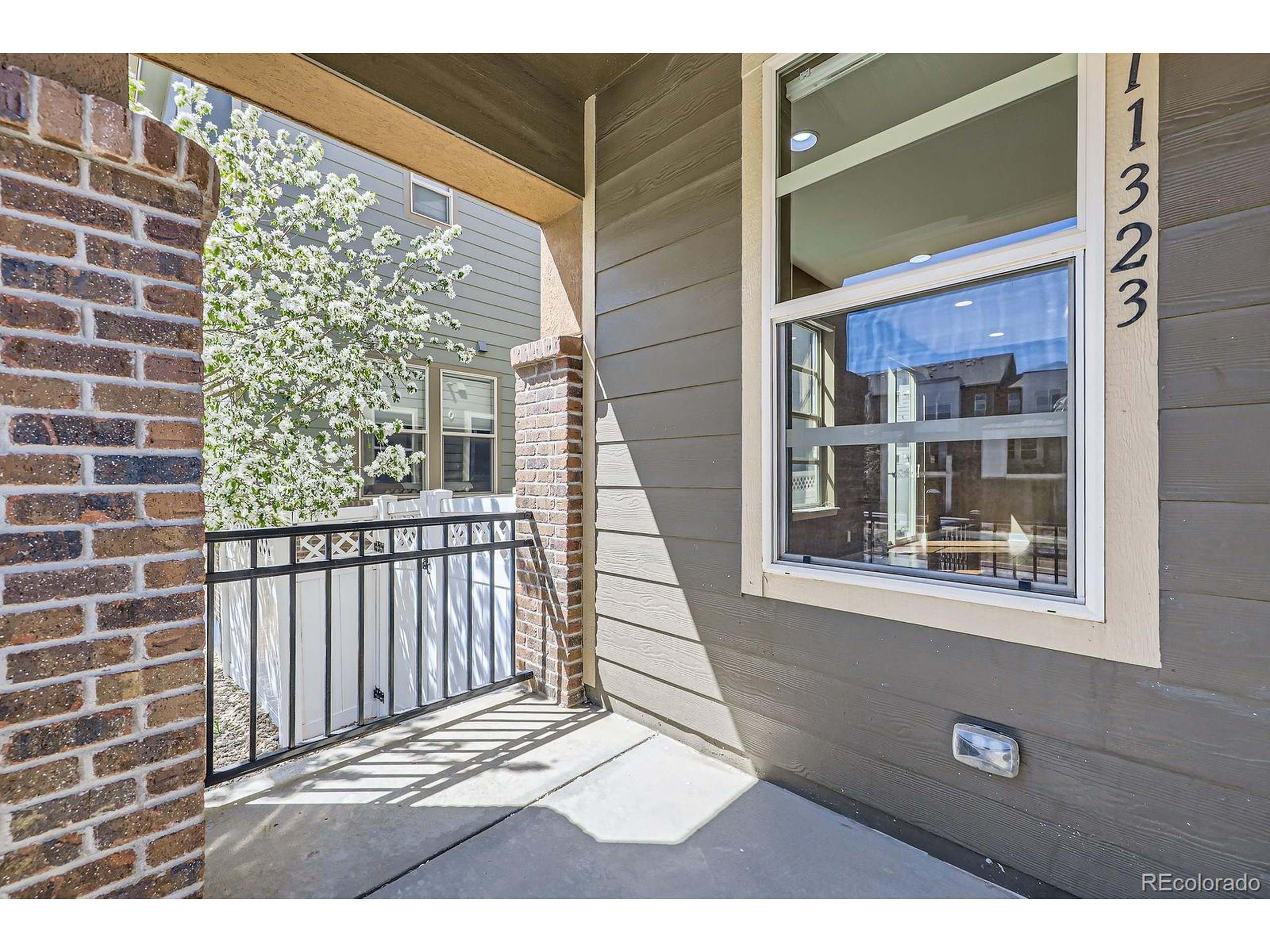


Listed by
Ryan Smyle
The Griffith Home Team
RE/MAX Professionals
303-268-4250
Last updated:
July 26, 2025, 08:42 PM
MLS#
3024909
Source:
IRES
About This Home
Home Facts
Single Family
3 Baths
2 Bedrooms
Built in 2013
Price Summary
529,900
$234 per Sq. Ft.
MLS #:
3024909
Last Updated:
July 26, 2025, 08:42 PM
Added:
3 month(s) ago
Rooms & Interior
Bedrooms
Total Bedrooms:
2
Bathrooms
Total Bathrooms:
3
Full Bathrooms:
1
Interior
Living Area:
2,260 Sq. Ft.
Structure
Structure
Architectural Style:
Attached Dwelling, Contemporary/Modern, Two
Building Area:
1,625 Sq. Ft.
Year Built:
2013
Lot
Lot Size (Sq. Ft):
2,178
Finances & Disclosures
Price:
$529,900
Price per Sq. Ft:
$234 per Sq. Ft.
Contact an Agent
Yes, I would like more information from Coldwell Banker. Please use and/or share my information with a Coldwell Banker agent to contact me about my real estate needs.
By clicking Contact I agree a Coldwell Banker Agent may contact me by phone or text message including by automated means and prerecorded messages about real estate services, and that I can access real estate services without providing my phone number. I acknowledge that I have read and agree to the Terms of Use and Privacy Notice.
Contact an Agent
Yes, I would like more information from Coldwell Banker. Please use and/or share my information with a Coldwell Banker agent to contact me about my real estate needs.
By clicking Contact I agree a Coldwell Banker Agent may contact me by phone or text message including by automated means and prerecorded messages about real estate services, and that I can access real estate services without providing my phone number. I acknowledge that I have read and agree to the Terms of Use and Privacy Notice.