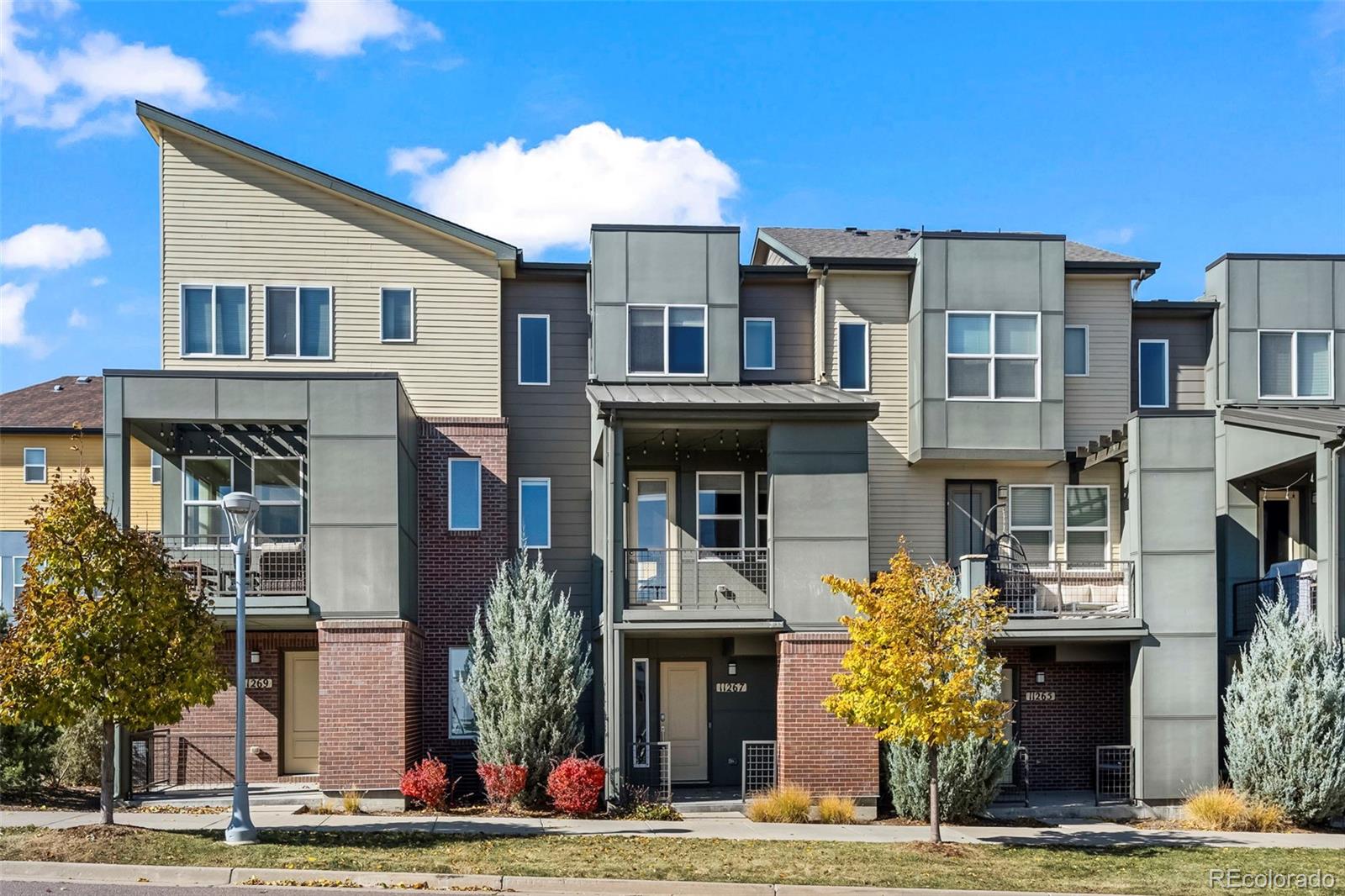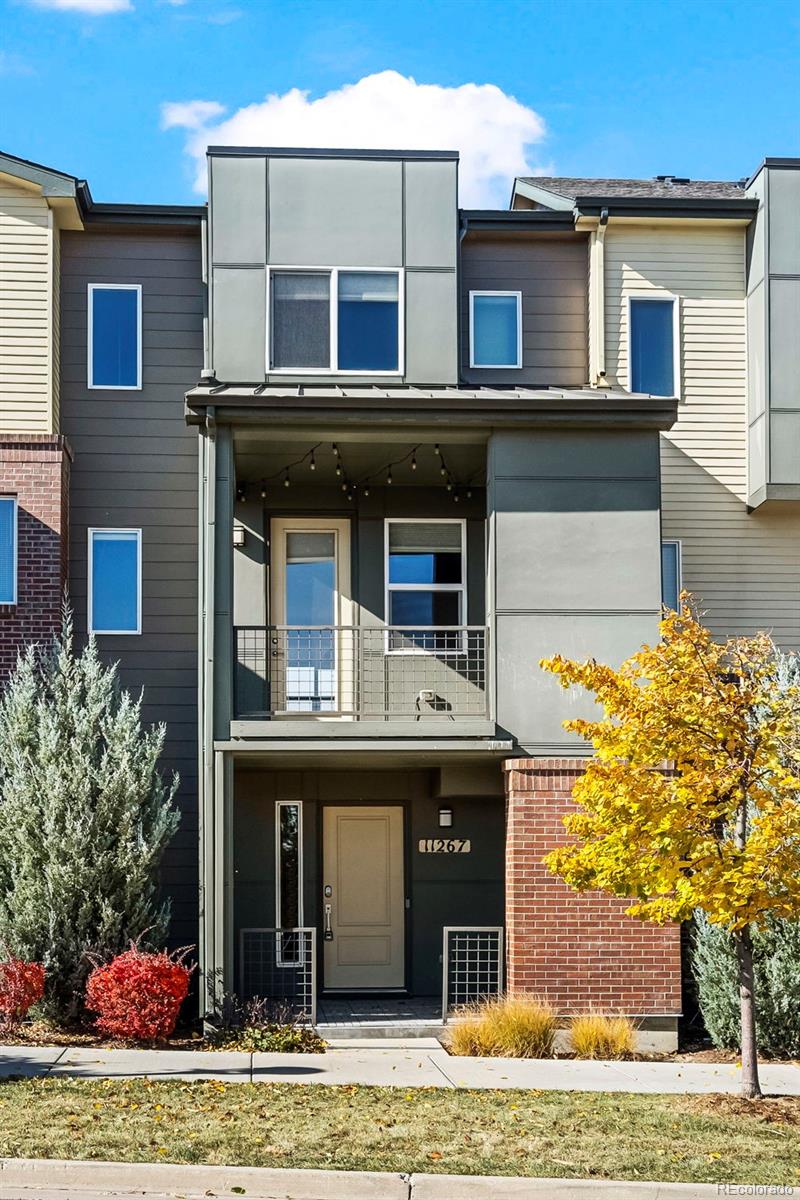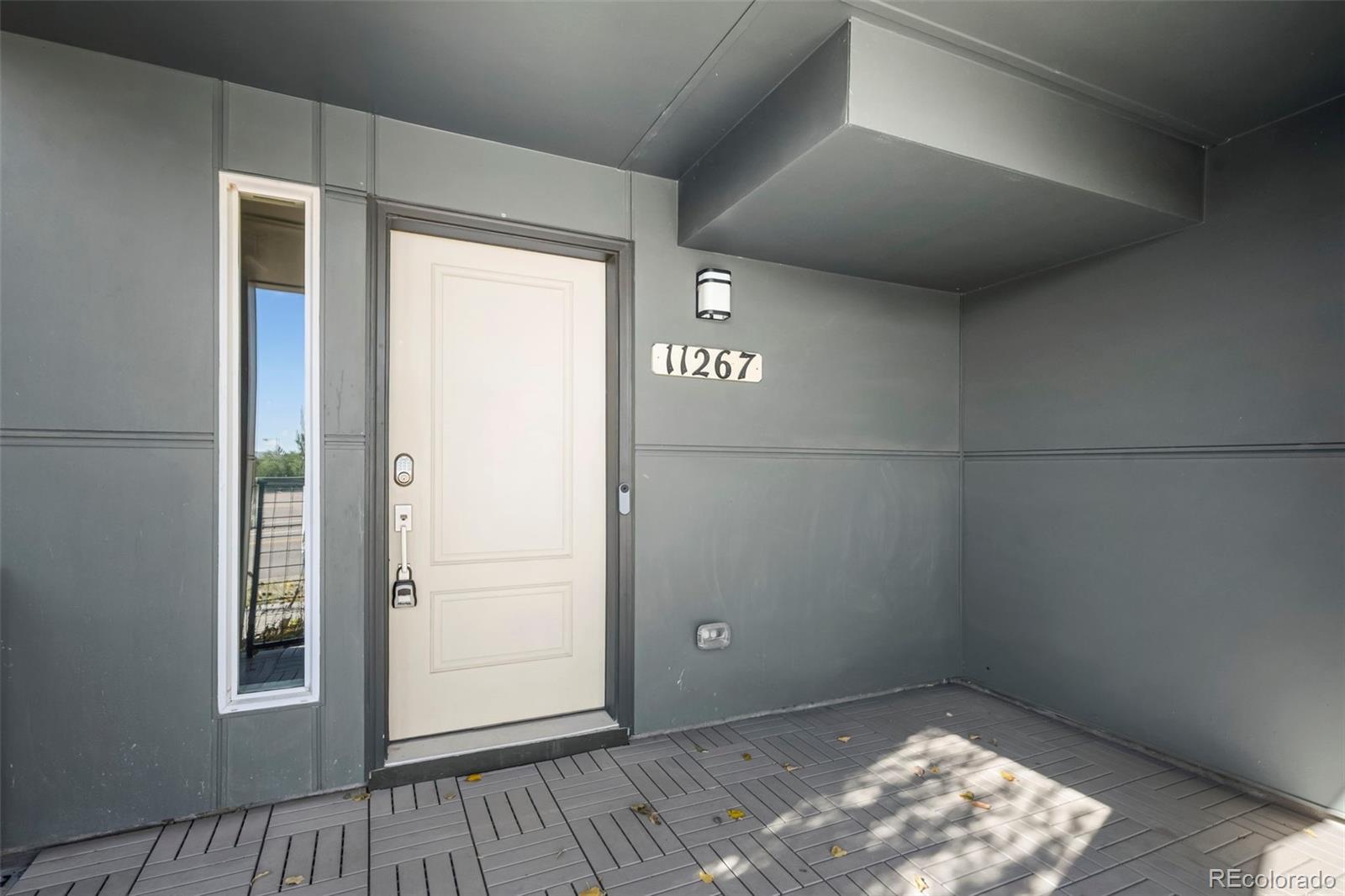


Listed by
Patrick Dolan
Kelly Atteridg
RE/MAX Of Boulder, Inc
MLS#
IR1047041
Source:
ML
About This Home
Home Facts
Townhouse
3 Baths
2 Bedrooms
Built in 2017
Price Summary
435,000
$350 per Sq. Ft.
MLS #:
IR1047041
Rooms & Interior
Bedrooms
Total Bedrooms:
2
Bathrooms
Total Bathrooms:
3
Full Bathrooms:
1
Interior
Living Area:
1,242 Sq. Ft.
Structure
Structure
Architectural Style:
Contemporary
Building Area:
1,242 Sq. Ft.
Year Built:
2017
Lot
Lot Size (Sq. Ft):
892
Finances & Disclosures
Price:
$435,000
Price per Sq. Ft:
$350 per Sq. Ft.
Contact an Agent
Yes, I would like more information from Coldwell Banker. Please use and/or share my information with a Coldwell Banker agent to contact me about my real estate needs.
By clicking Contact I agree a Coldwell Banker Agent may contact me by phone or text message including by automated means and prerecorded messages about real estate services, and that I can access real estate services without providing my phone number. I acknowledge that I have read and agree to the Terms of Use and Privacy Notice.
Contact an Agent
Yes, I would like more information from Coldwell Banker. Please use and/or share my information with a Coldwell Banker agent to contact me about my real estate needs.
By clicking Contact I agree a Coldwell Banker Agent may contact me by phone or text message including by automated means and prerecorded messages about real estate services, and that I can access real estate services without providing my phone number. I acknowledge that I have read and agree to the Terms of Use and Privacy Notice.