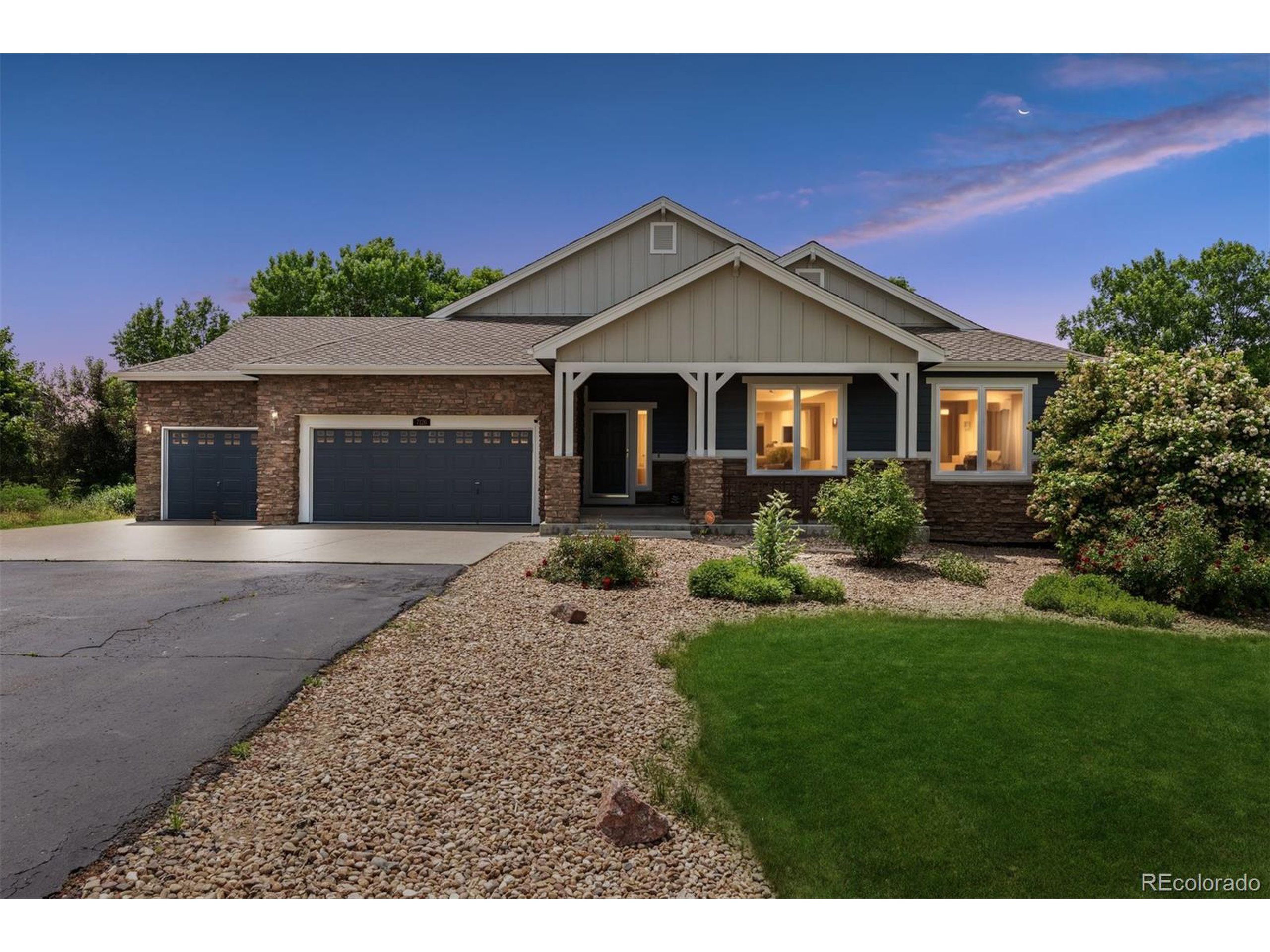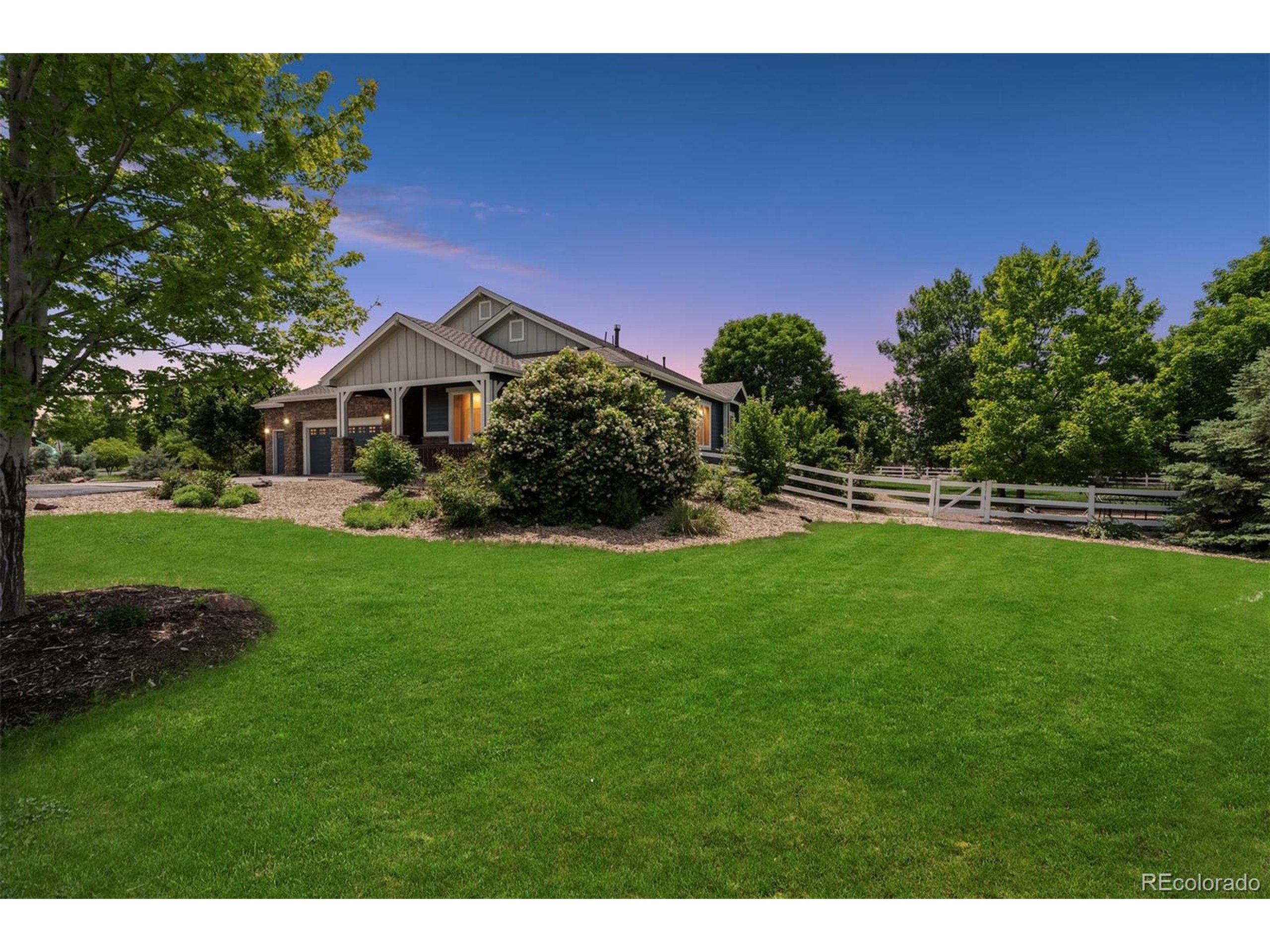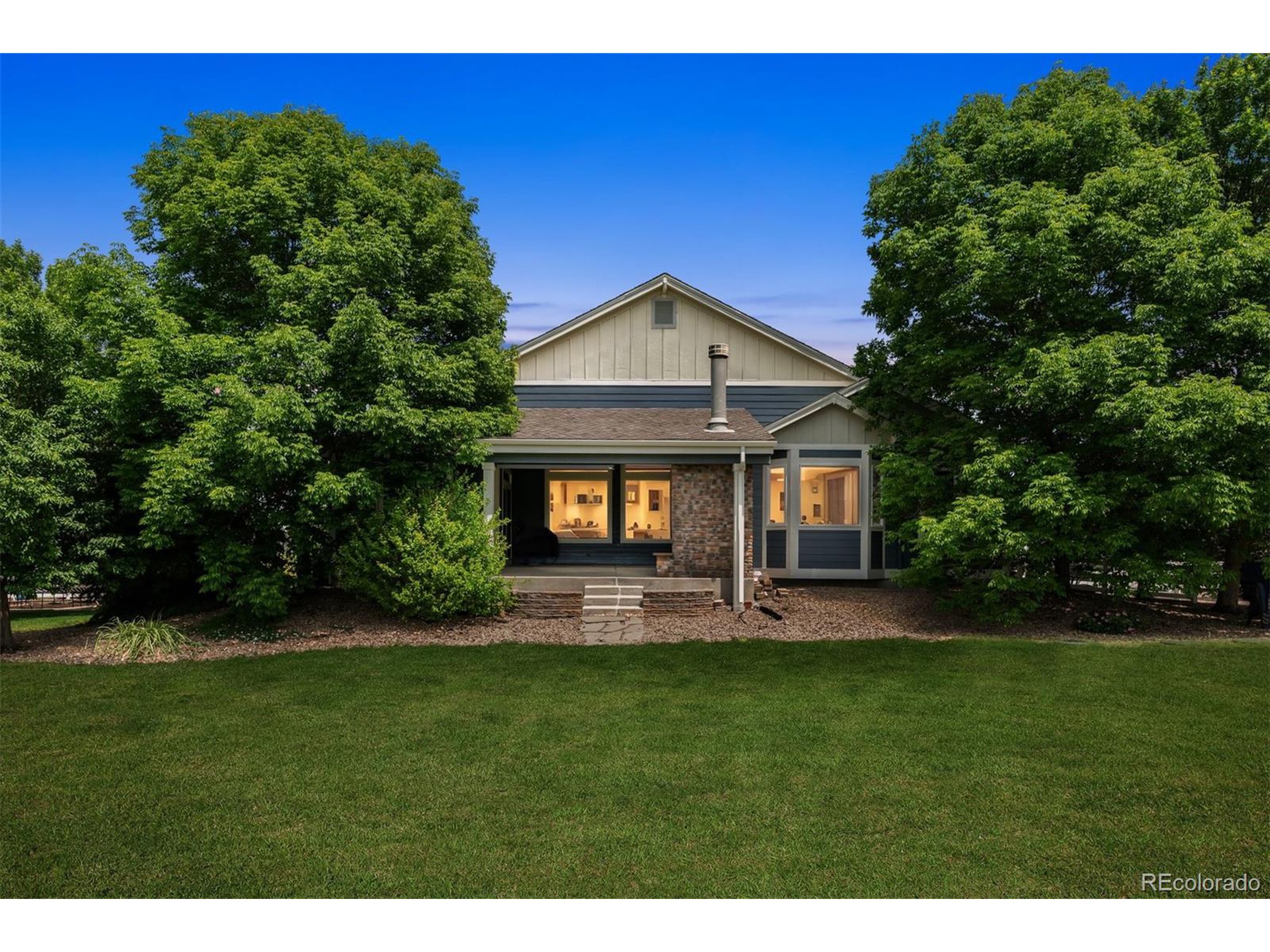


Listed by
Dustin Griffith
The Griffith Home Team
RE/MAX Professionals
303-268-4250
Last updated:
June 12, 2025, 07:30 AM
MLS#
7728918
Source:
IRES
About This Home
Home Facts
Single Family
3 Baths
3 Bedrooms
Built in 2006
Price Summary
975,000
$178 per Sq. Ft.
MLS #:
7728918
Last Updated:
June 12, 2025, 07:30 AM
Added:
22 day(s) ago
Rooms & Interior
Bedrooms
Total Bedrooms:
3
Bathrooms
Total Bathrooms:
3
Full Bathrooms:
2
Interior
Living Area:
5,472 Sq. Ft.
Structure
Structure
Architectural Style:
Ranch, Residential-Detached
Building Area:
2,744 Sq. Ft.
Year Built:
2006
Lot
Lot Size (Sq. Ft):
47,044
Finances & Disclosures
Price:
$975,000
Price per Sq. Ft:
$178 per Sq. Ft.
Contact an Agent
Yes, I would like more information from Coldwell Banker. Please use and/or share my information with a Coldwell Banker agent to contact me about my real estate needs.
By clicking Contact I agree a Coldwell Banker Agent may contact me by phone or text message including by automated means and prerecorded messages about real estate services, and that I can access real estate services without providing my phone number. I acknowledge that I have read and agree to the Terms of Use and Privacy Notice.
Contact an Agent
Yes, I would like more information from Coldwell Banker. Please use and/or share my information with a Coldwell Banker agent to contact me about my real estate needs.
By clicking Contact I agree a Coldwell Banker Agent may contact me by phone or text message including by automated means and prerecorded messages about real estate services, and that I can access real estate services without providing my phone number. I acknowledge that I have read and agree to the Terms of Use and Privacy Notice.