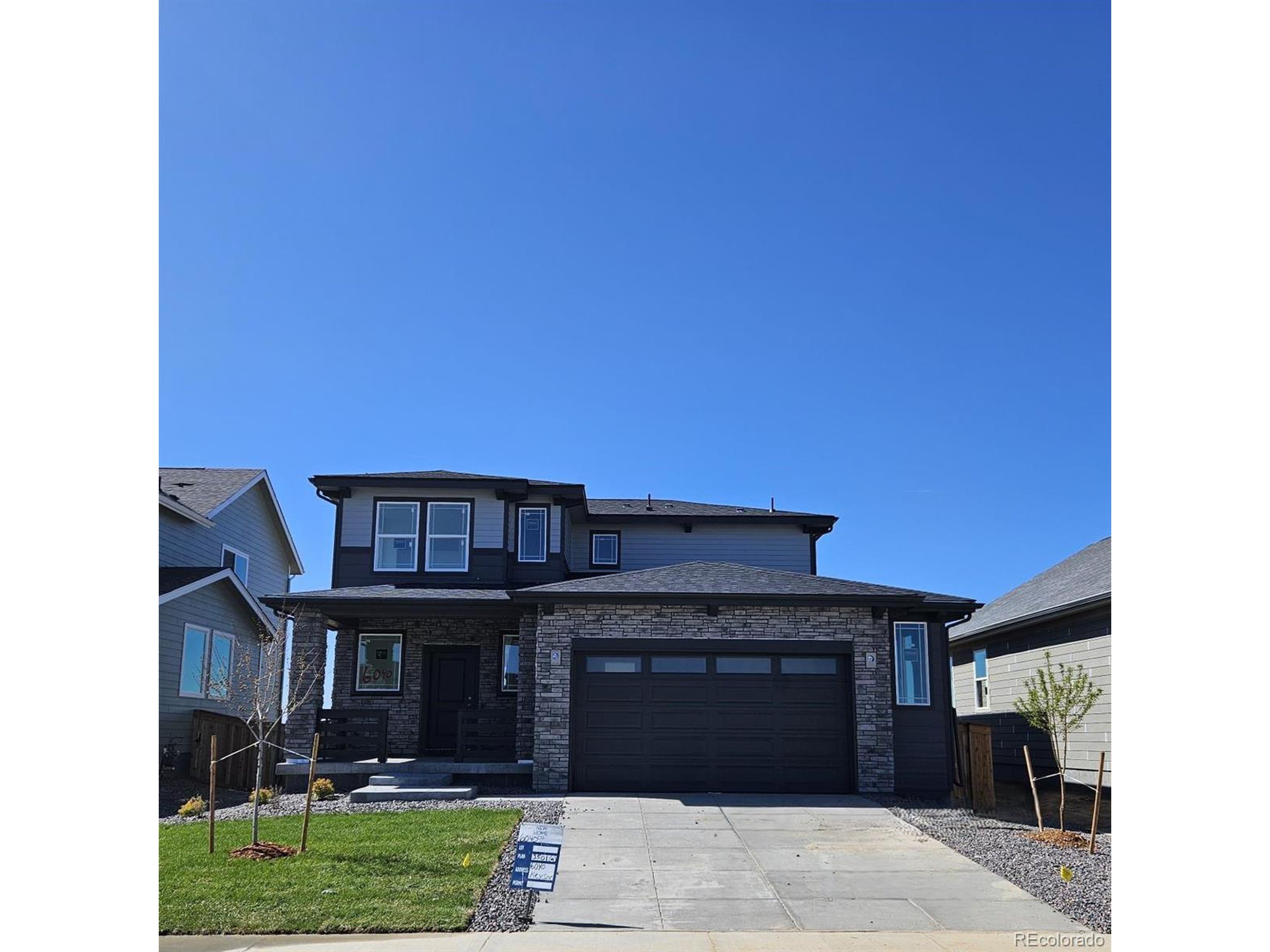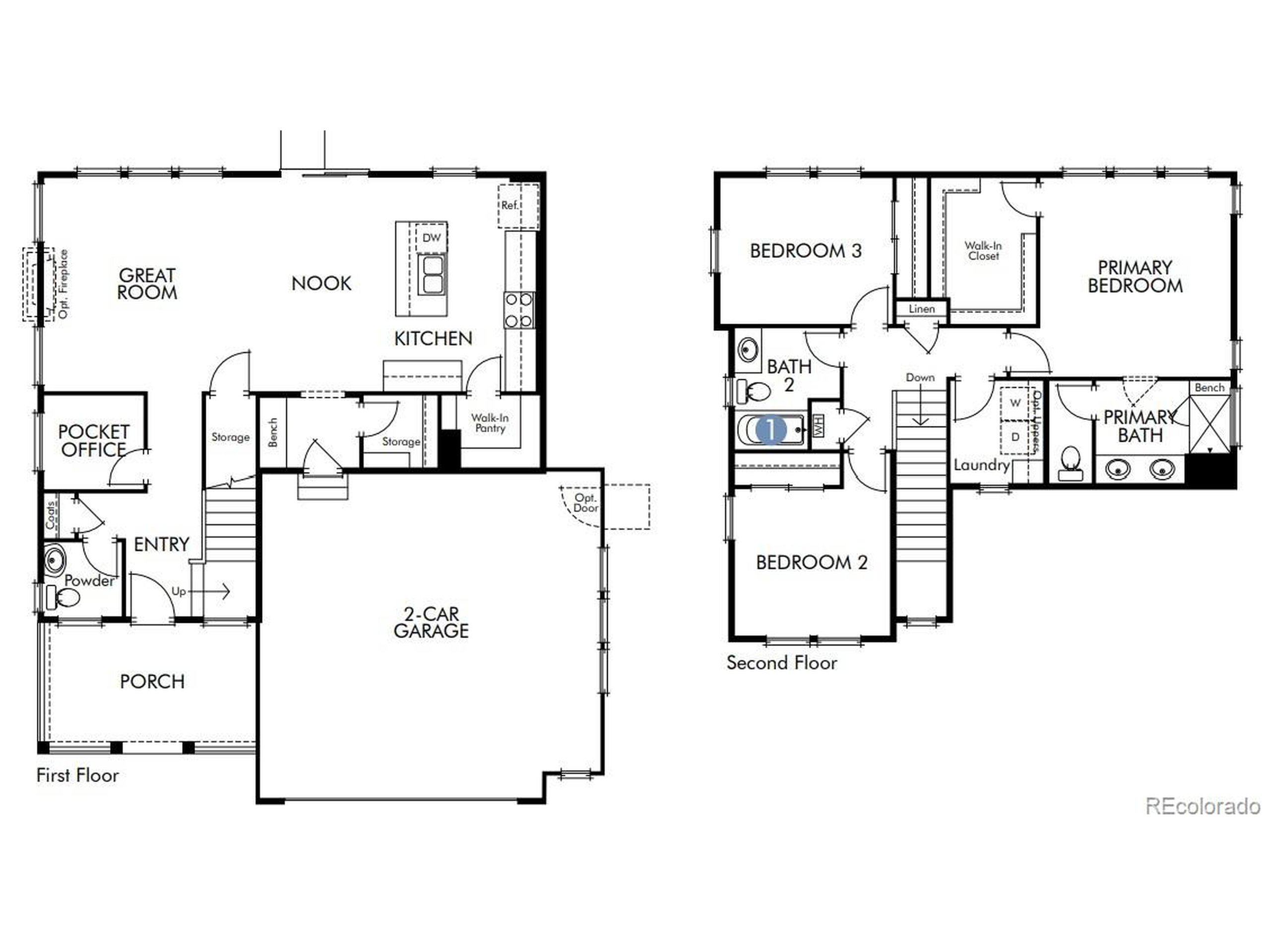

6040 Keyser Pl, Brighton, CO 80601
$529,900
3
Beds
3
Baths
1,763
Sq Ft
Single Family
Pending
Listed by
Tom Ullrich
RE/MAX Professionals
303-799-9898
Last updated:
June 14, 2025, 06:42 PM
MLS#
9391897
Source:
IRES
About This Home
Home Facts
Single Family
3 Baths
3 Bedrooms
Built in 2025
Price Summary
529,900
$300 per Sq. Ft.
MLS #:
9391897
Last Updated:
June 14, 2025, 06:42 PM
Added:
a month ago
Rooms & Interior
Bedrooms
Total Bedrooms:
3
Bathrooms
Total Bathrooms:
3
Full Bathrooms:
1
Interior
Living Area:
1,763 Sq. Ft.
Structure
Structure
Architectural Style:
Chalet, Contemporary/Modern, Residential-Detached, Two
Building Area:
1,763 Sq. Ft.
Year Built:
2025
Lot
Lot Size (Sq. Ft):
5,662
Finances & Disclosures
Price:
$529,900
Price per Sq. Ft:
$300 per Sq. Ft.
Contact an Agent
Yes, I would like more information from Coldwell Banker. Please use and/or share my information with a Coldwell Banker agent to contact me about my real estate needs.
By clicking Contact I agree a Coldwell Banker Agent may contact me by phone or text message including by automated means and prerecorded messages about real estate services, and that I can access real estate services without providing my phone number. I acknowledge that I have read and agree to the Terms of Use and Privacy Notice.
Contact an Agent
Yes, I would like more information from Coldwell Banker. Please use and/or share my information with a Coldwell Banker agent to contact me about my real estate needs.
By clicking Contact I agree a Coldwell Banker Agent may contact me by phone or text message including by automated means and prerecorded messages about real estate services, and that I can access real estate services without providing my phone number. I acknowledge that I have read and agree to the Terms of Use and Privacy Notice.