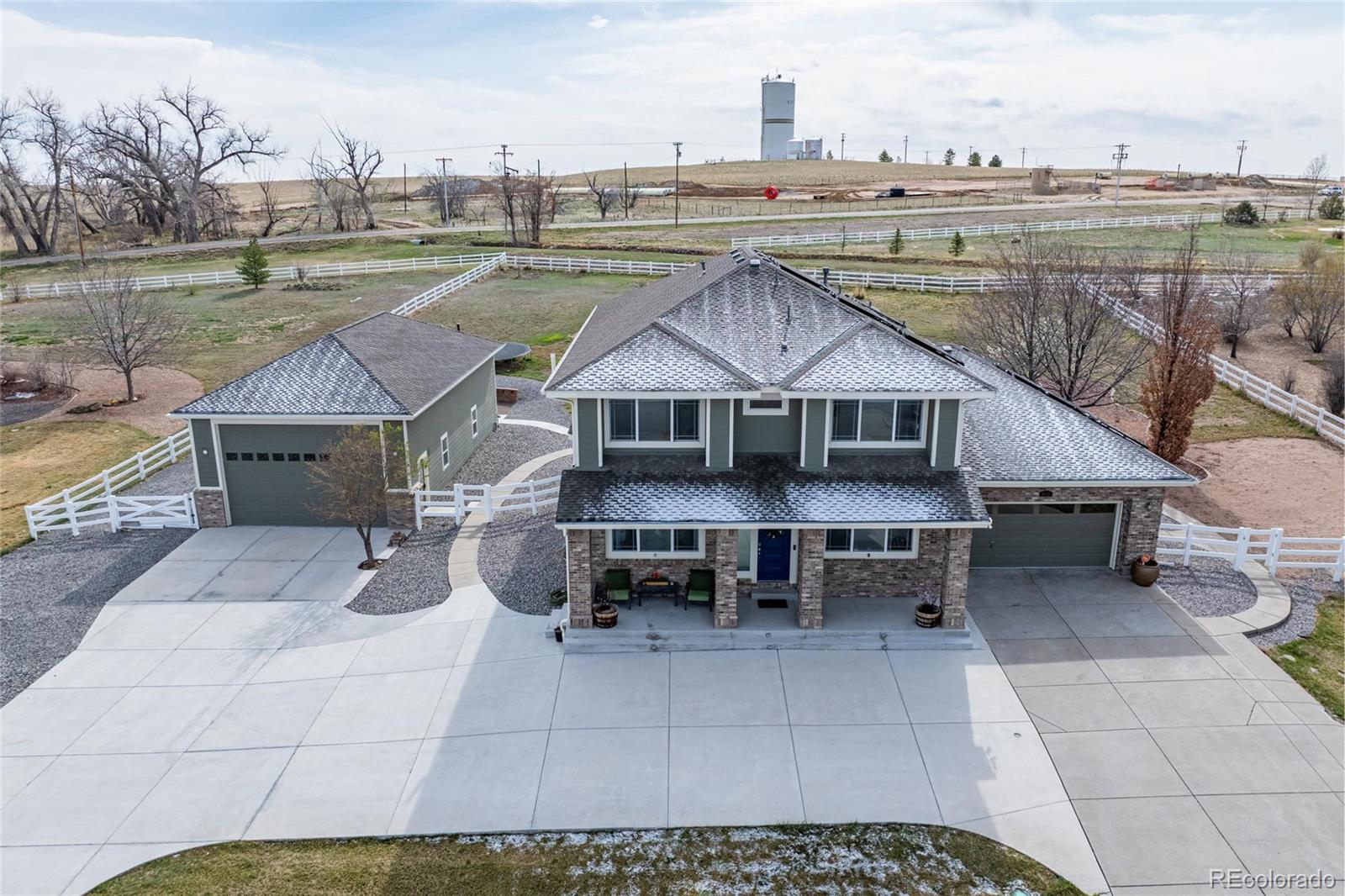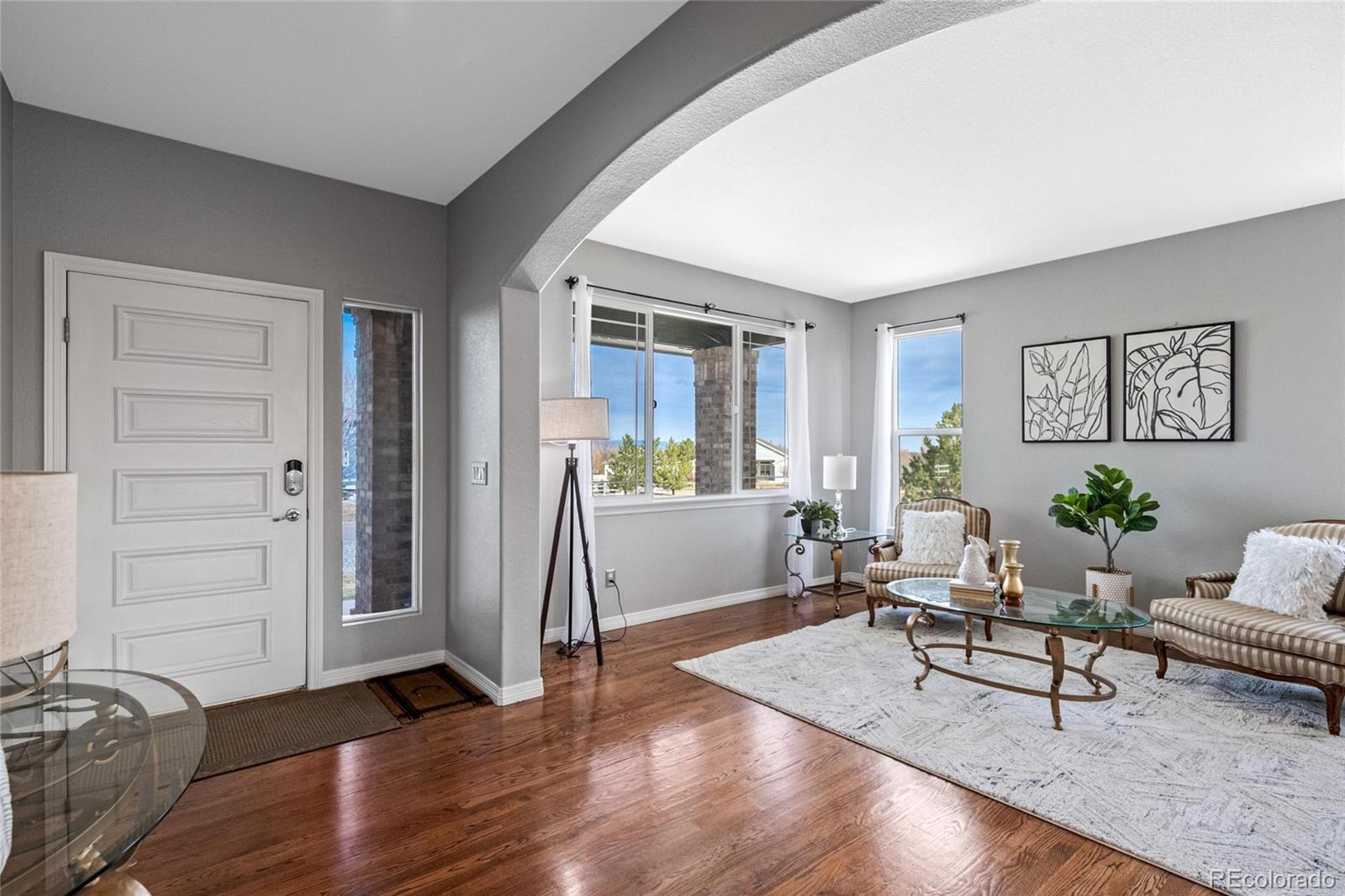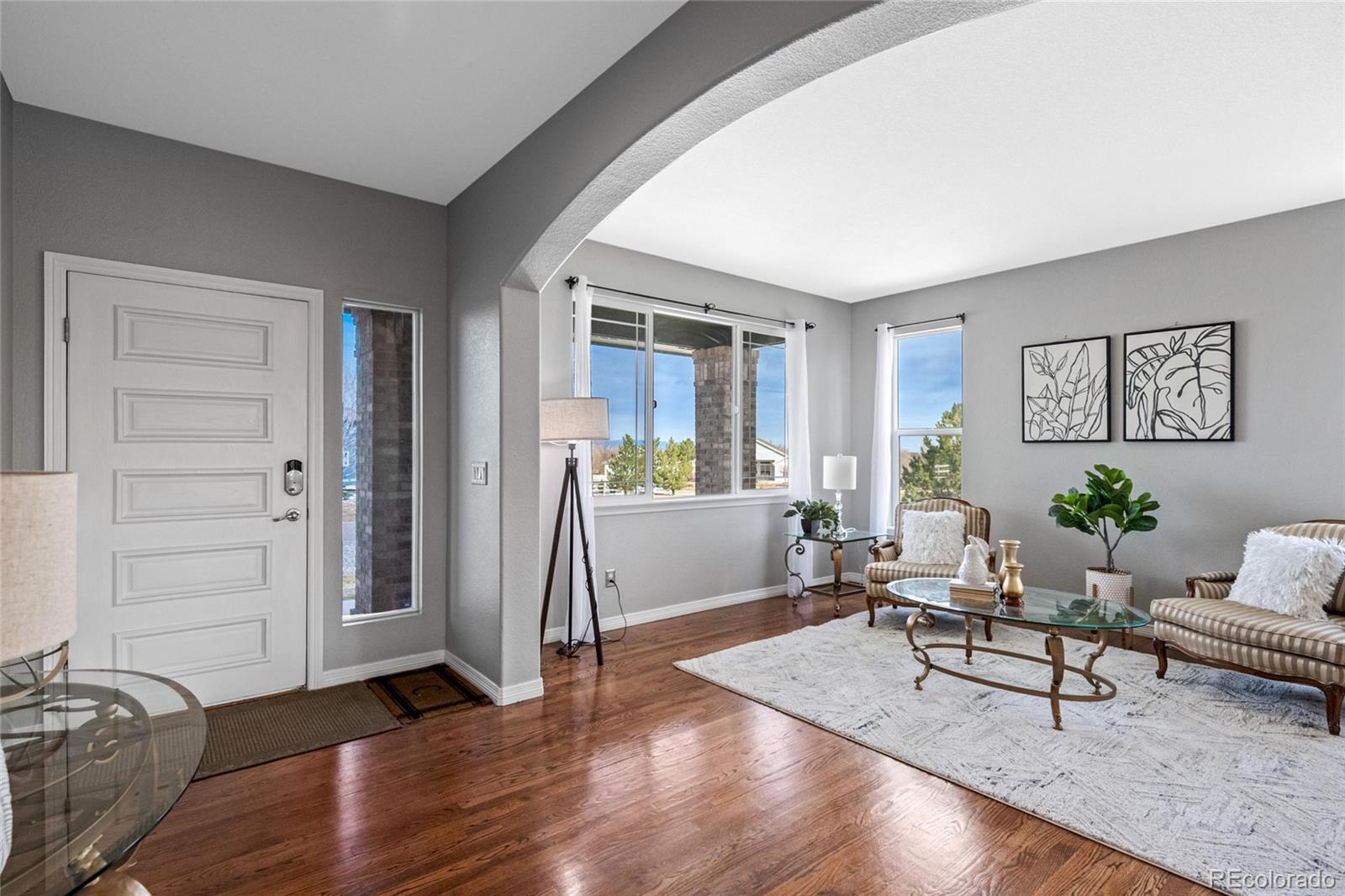


16110 Poplar Street, Brighton, CO 80602
Active
Listed by
James Atzenbeck Ii
Megan Denham
Resident Realty South Metro
Resident Realty North Metro LLC.
MLS#
7184243
Source:
ML
About This Home
Home Facts
Single Family
4 Baths
6 Bedrooms
Built in 2006
Price Summary
1,150,000
$246 per Sq. Ft.
MLS #:
7184243
Rooms & Interior
Bedrooms
Total Bedrooms:
6
Bathrooms
Total Bathrooms:
4
Full Bathrooms:
4
Interior
Living Area:
4,674 Sq. Ft.
Structure
Structure
Architectural Style:
Traditional
Building Area:
4,674 Sq. Ft.
Year Built:
2006
Lot
Lot Size (Sq. Ft):
51,400
Finances & Disclosures
Price:
$1,150,000
Price per Sq. Ft:
$246 per Sq. Ft.
Contact an Agent
Yes, I would like more information from Coldwell Banker. Please use and/or share my information with a Coldwell Banker agent to contact me about my real estate needs.
By clicking Contact I agree a Coldwell Banker Agent may contact me by phone or text message including by automated means and prerecorded messages about real estate services, and that I can access real estate services without providing my phone number. I acknowledge that I have read and agree to the Terms of Use and Privacy Notice.
Contact an Agent
Yes, I would like more information from Coldwell Banker. Please use and/or share my information with a Coldwell Banker agent to contact me about my real estate needs.
By clicking Contact I agree a Coldwell Banker Agent may contact me by phone or text message including by automated means and prerecorded messages about real estate services, and that I can access real estate services without providing my phone number. I acknowledge that I have read and agree to the Terms of Use and Privacy Notice.