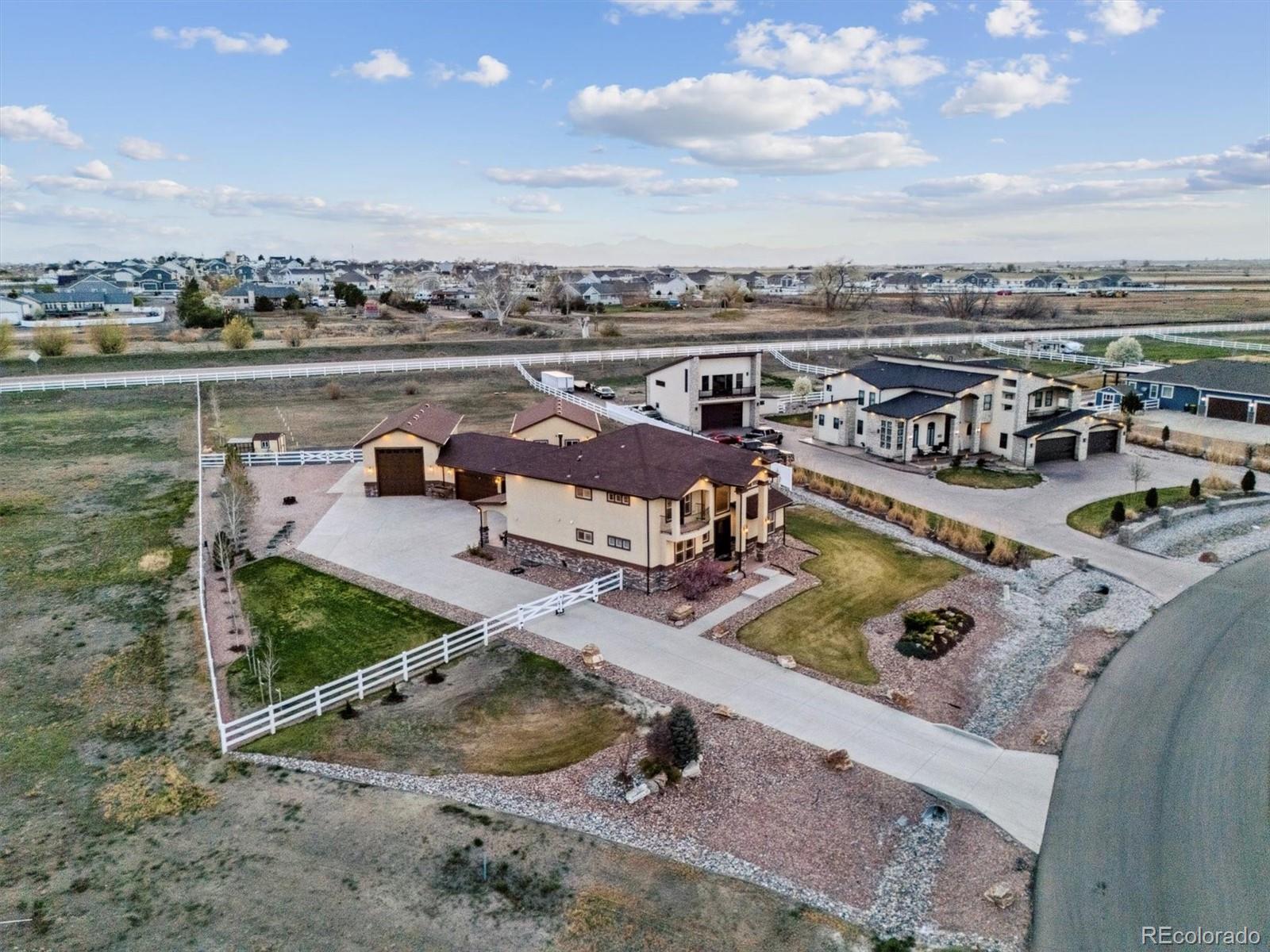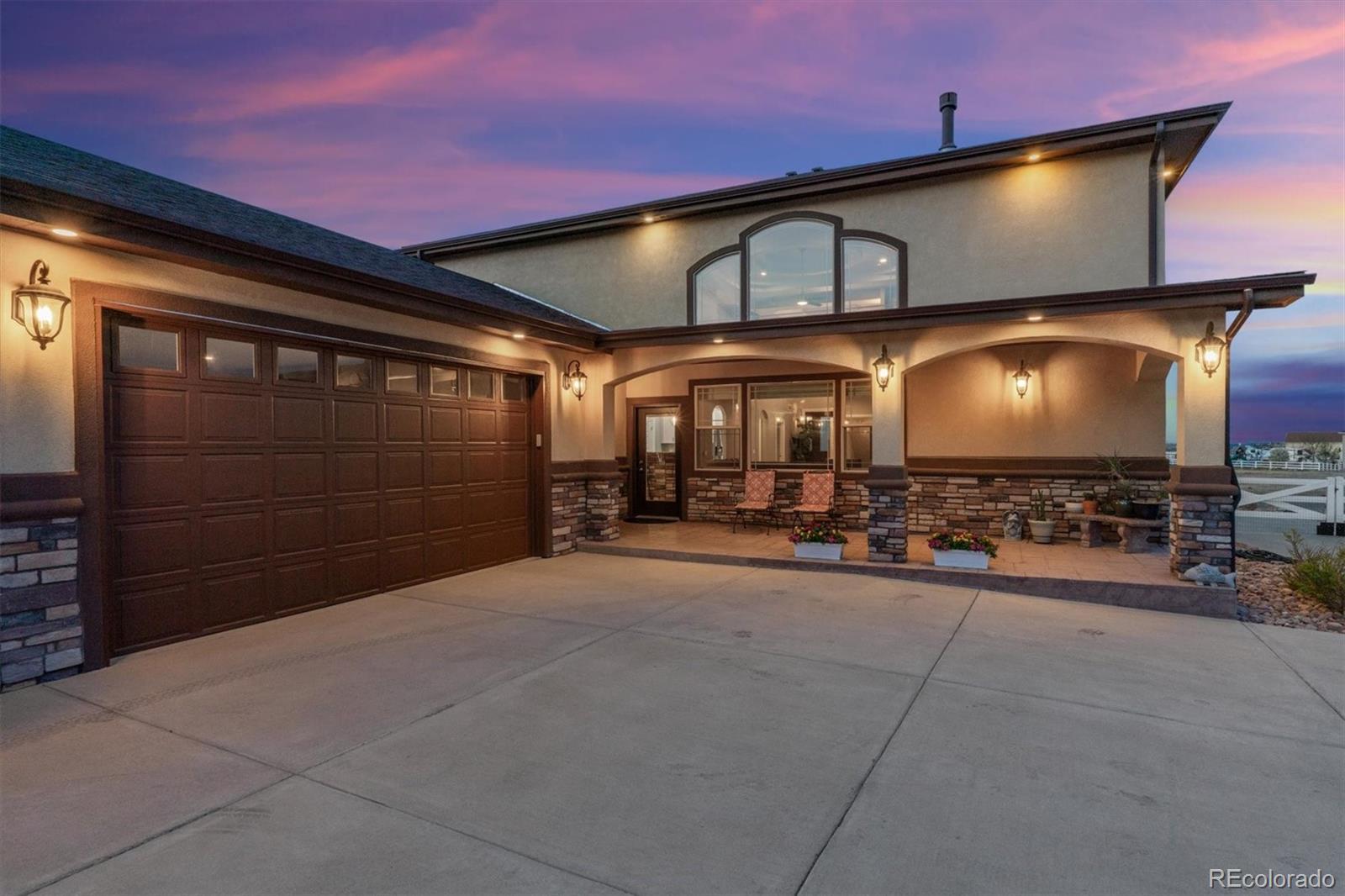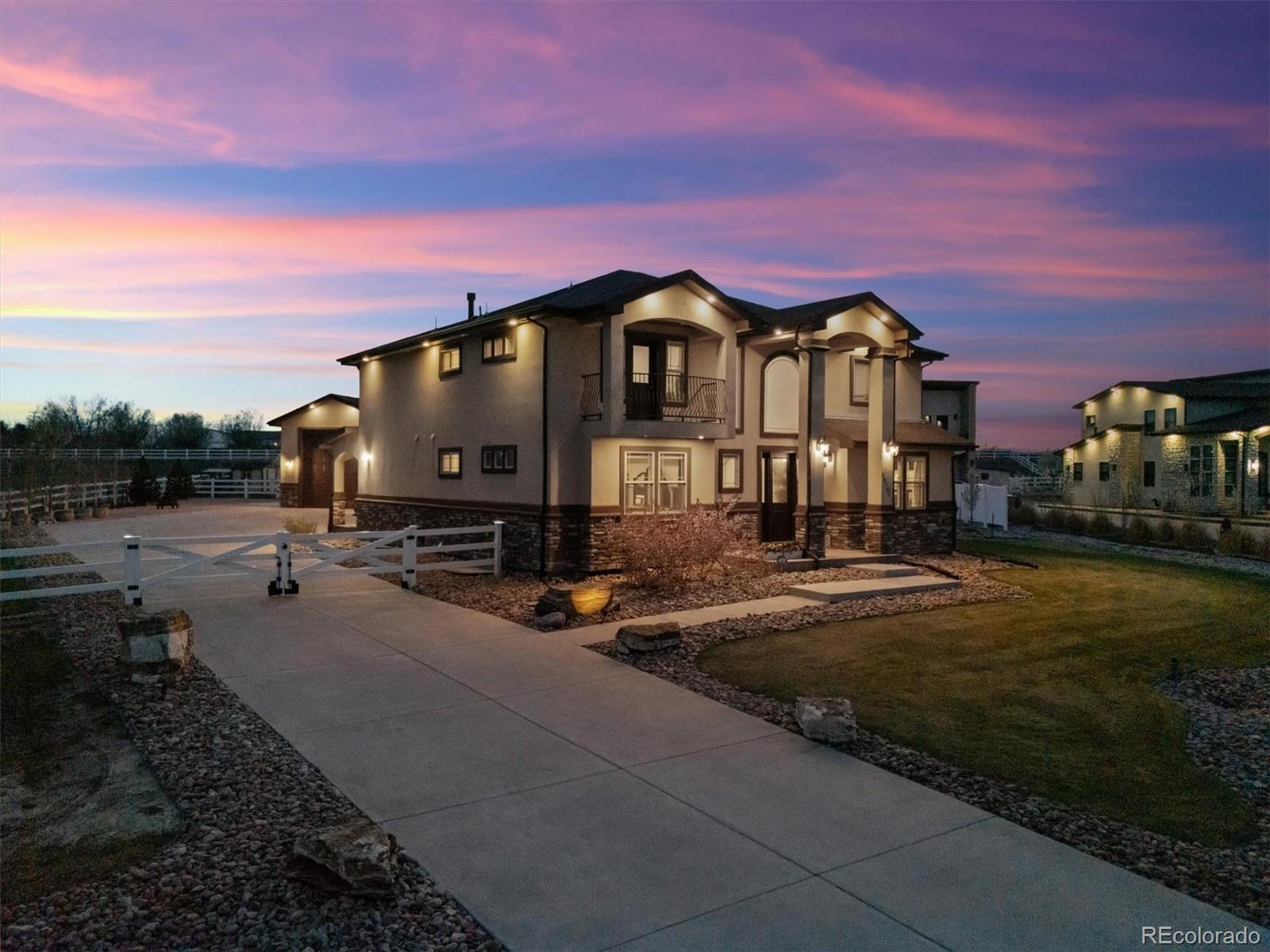


Listed by
Dustin Griffith
The Griffith Home Team
RE/MAX Professionals
MLS#
6360132
Source:
ML
About This Home
Home Facts
Single Family
5 Baths
7 Bedrooms
Built in 2018
Price Summary
1,450,000
$275 per Sq. Ft.
MLS #:
6360132
Rooms & Interior
Bedrooms
Total Bedrooms:
7
Bathrooms
Total Bathrooms:
5
Full Bathrooms:
5
Interior
Living Area:
5,261 Sq. Ft.
Structure
Structure
Architectural Style:
Urban Contemporary
Building Area:
5,261 Sq. Ft.
Year Built:
2018
Lot
Lot Size (Sq. Ft):
56,019
Finances & Disclosures
Price:
$1,450,000
Price per Sq. Ft:
$275 per Sq. Ft.
Contact an Agent
Yes, I would like more information from Coldwell Banker. Please use and/or share my information with a Coldwell Banker agent to contact me about my real estate needs.
By clicking Contact I agree a Coldwell Banker Agent may contact me by phone or text message including by automated means and prerecorded messages about real estate services, and that I can access real estate services without providing my phone number. I acknowledge that I have read and agree to the Terms of Use and Privacy Notice.
Contact an Agent
Yes, I would like more information from Coldwell Banker. Please use and/or share my information with a Coldwell Banker agent to contact me about my real estate needs.
By clicking Contact I agree a Coldwell Banker Agent may contact me by phone or text message including by automated means and prerecorded messages about real estate services, and that I can access real estate services without providing my phone number. I acknowledge that I have read and agree to the Terms of Use and Privacy Notice.