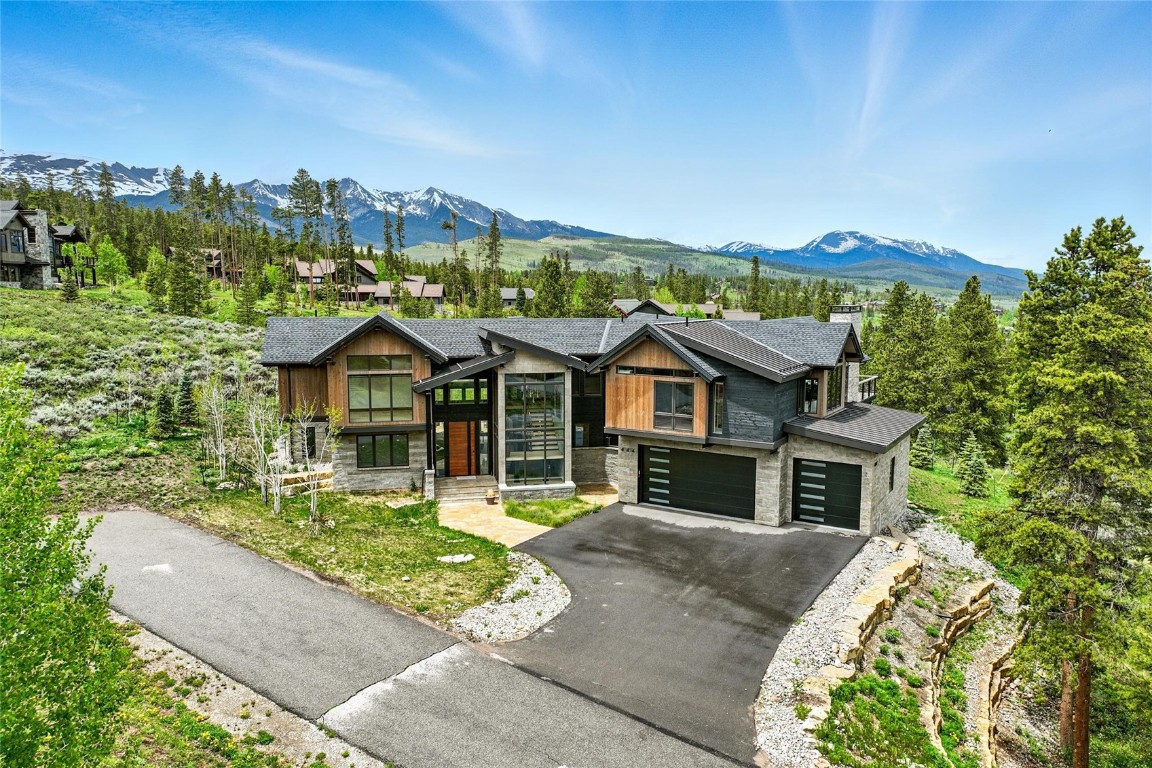Local Realty Service Provided By: Coldwell Banker Mountain Properties

444 Glen Eagle Loop, Breckenridge, CO 80424
$5,275,000
4
Beds
5
Baths
4,661
Sq Ft
Single Family
Sold
Listed by
Dennis Clauer Crs Gri
Jared Clauer
Real Estate Of The Summit
970-453-1450
MLS#
S1056171
Source:
CO SAR
Sorry, we are unable to map this address
About This Home
Home Facts
Single Family
5 Baths
4 Bedrooms
Built in 2021
Price Summary
5,979,000
$1,282 per Sq. Ft.
MLS #:
S1056171
Sold:
September 23, 2025
Rooms & Interior
Bedrooms
Total Bedrooms:
4
Bathrooms
Total Bathrooms:
5
Full Bathrooms:
1
Interior
Living Area:
4,661 Sq. Ft.
Structure
Structure
Building Area:
4,661 Sq. Ft.
Year Built:
2021
Lot
Lot Size (Sq. Ft):
48,787
Finances & Disclosures
Price:
$5,979,000
Price per Sq. Ft:
$1,282 per Sq. Ft.
Source:CO SAR
The information being provided by Summit Mls, Inc. is for the consumer’s personal, non-commercial use and may not be used for any purpose other than to identify prospective properties consumers may be interested in purchasing. The information is deemed reliable but not guaranteed and should therefore be independently verified. © 2025 Summit Mls, Inc. All rights reserved.