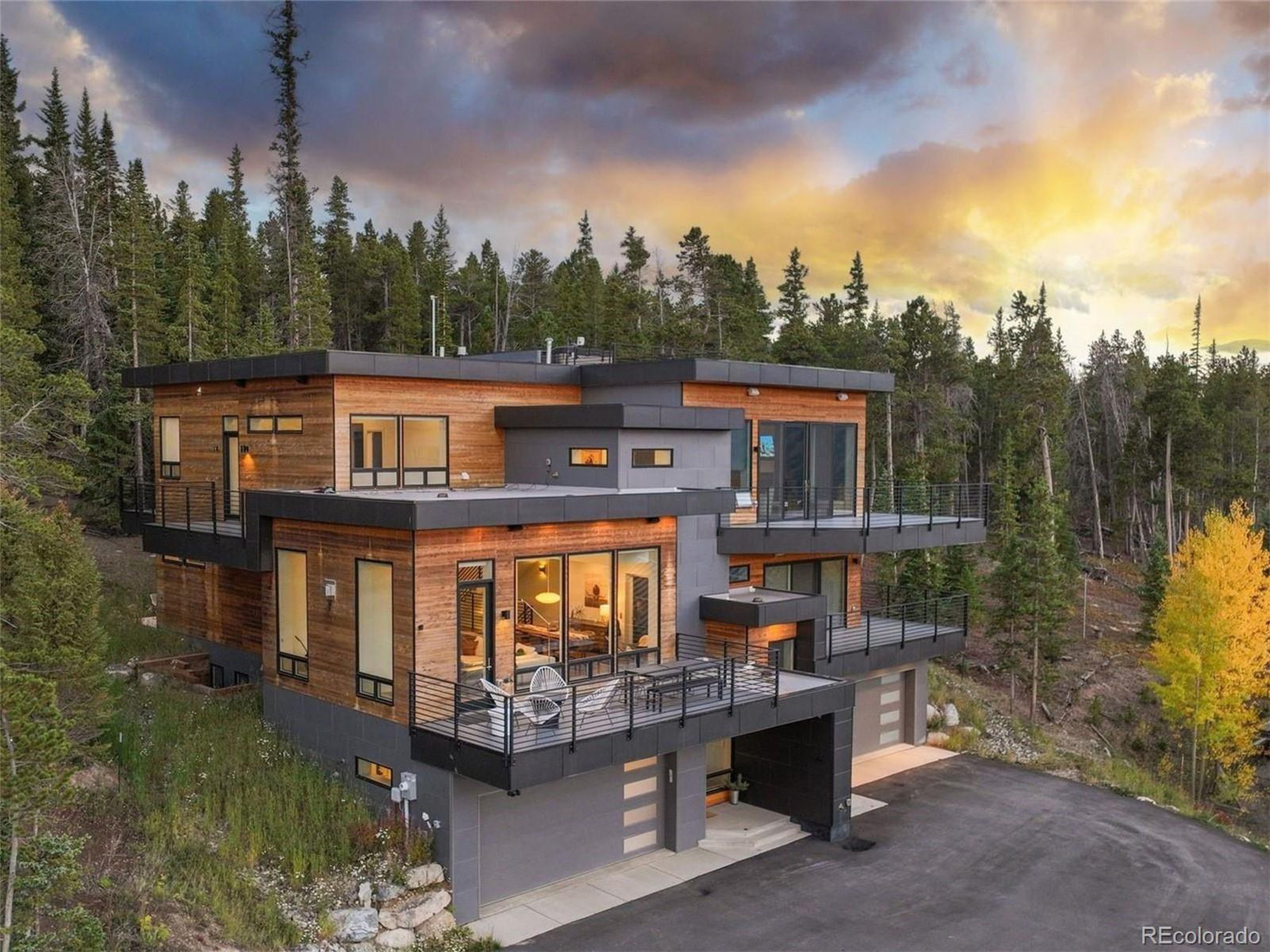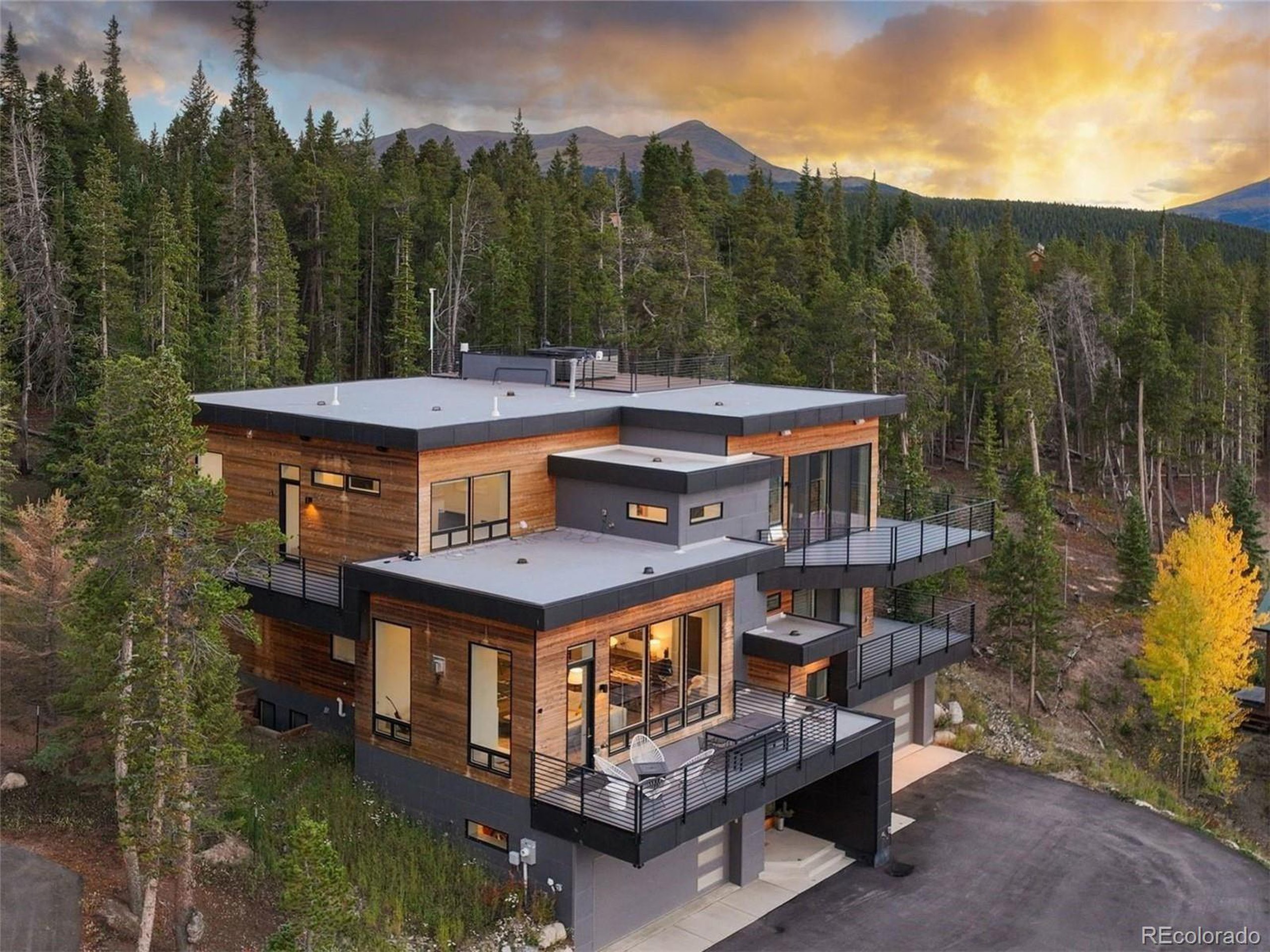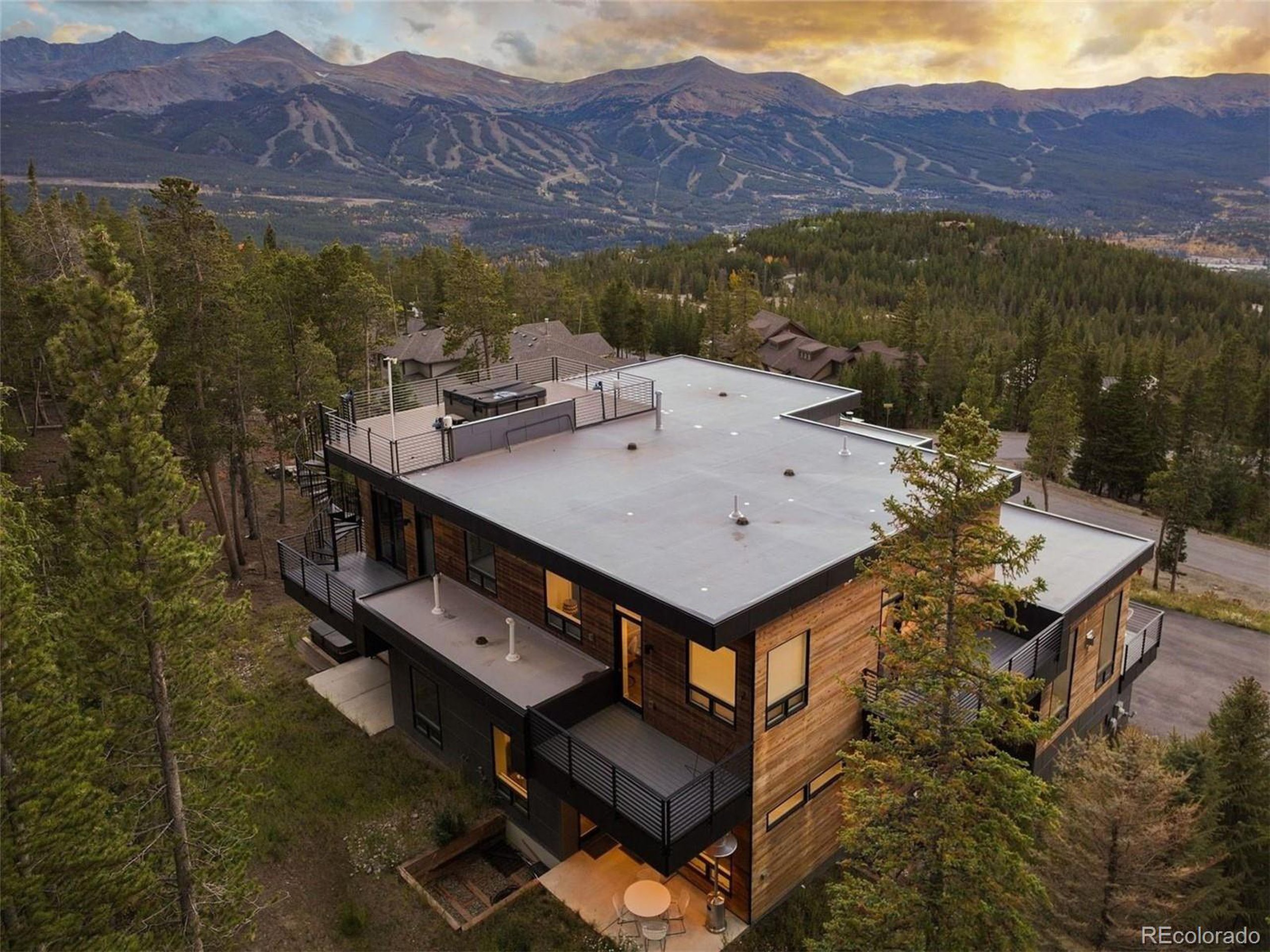


290 N Fuller Placer Rd, Breckenridge, CO 80424
$2,950,000
4
Beds
4
Baths
3,197
Sq Ft
Single Family
Active
Listed by
Dave Levinson
Slifer Smith & Frampton - Summit County
970-668-1550
Last updated:
November 1, 2025, 10:36 PM
MLS#
2966859
Source:
IRES
About This Home
Home Facts
Single Family
4 Baths
4 Bedrooms
Built in 2020
Price Summary
2,950,000
$922 per Sq. Ft.
MLS #:
2966859
Last Updated:
November 1, 2025, 10:36 PM
Added:
2 day(s) ago
Rooms & Interior
Bedrooms
Total Bedrooms:
4
Bathrooms
Total Bathrooms:
4
Full Bathrooms:
4
Interior
Living Area:
3,197 Sq. Ft.
Structure
Structure
Architectural Style:
Attached Dwelling, Bi-Level
Building Area:
3,197 Sq. Ft.
Year Built:
2020
Lot
Lot Size (Sq. Ft):
22,215
Finances & Disclosures
Price:
$2,950,000
Price per Sq. Ft:
$922 per Sq. Ft.
Contact an Agent
Yes, I would like more information from Coldwell Banker. Please use and/or share my information with a Coldwell Banker agent to contact me about my real estate needs.
By clicking Contact I agree a Coldwell Banker Agent may contact me by phone or text message including by automated means and prerecorded messages about real estate services, and that I can access real estate services without providing my phone number. I acknowledge that I have read and agree to the Terms of Use and Privacy Notice.
Contact an Agent
Yes, I would like more information from Coldwell Banker. Please use and/or share my information with a Coldwell Banker agent to contact me about my real estate needs.
By clicking Contact I agree a Coldwell Banker Agent may contact me by phone or text message including by automated means and prerecorded messages about real estate services, and that I can access real estate services without providing my phone number. I acknowledge that I have read and agree to the Terms of Use and Privacy Notice.