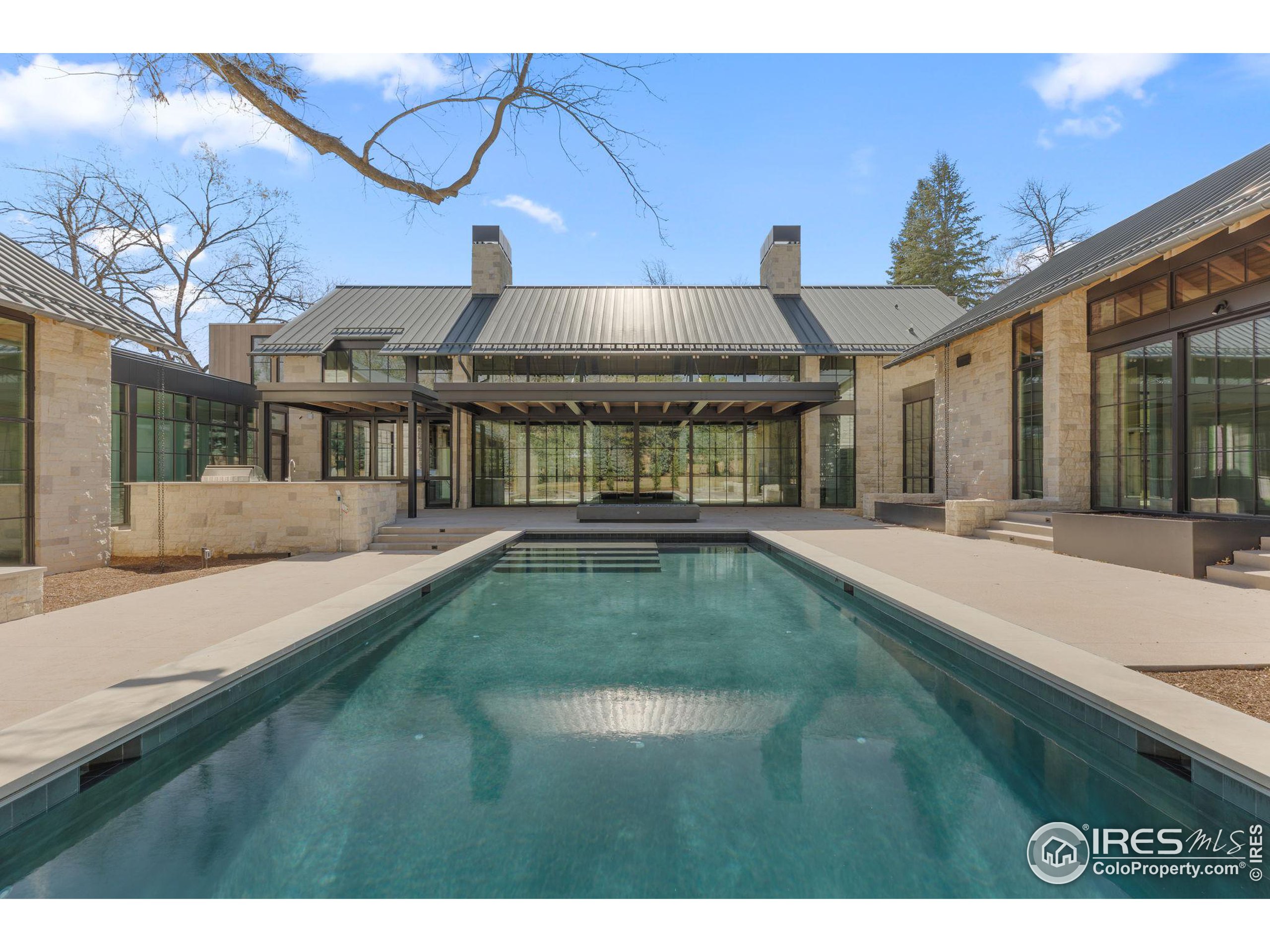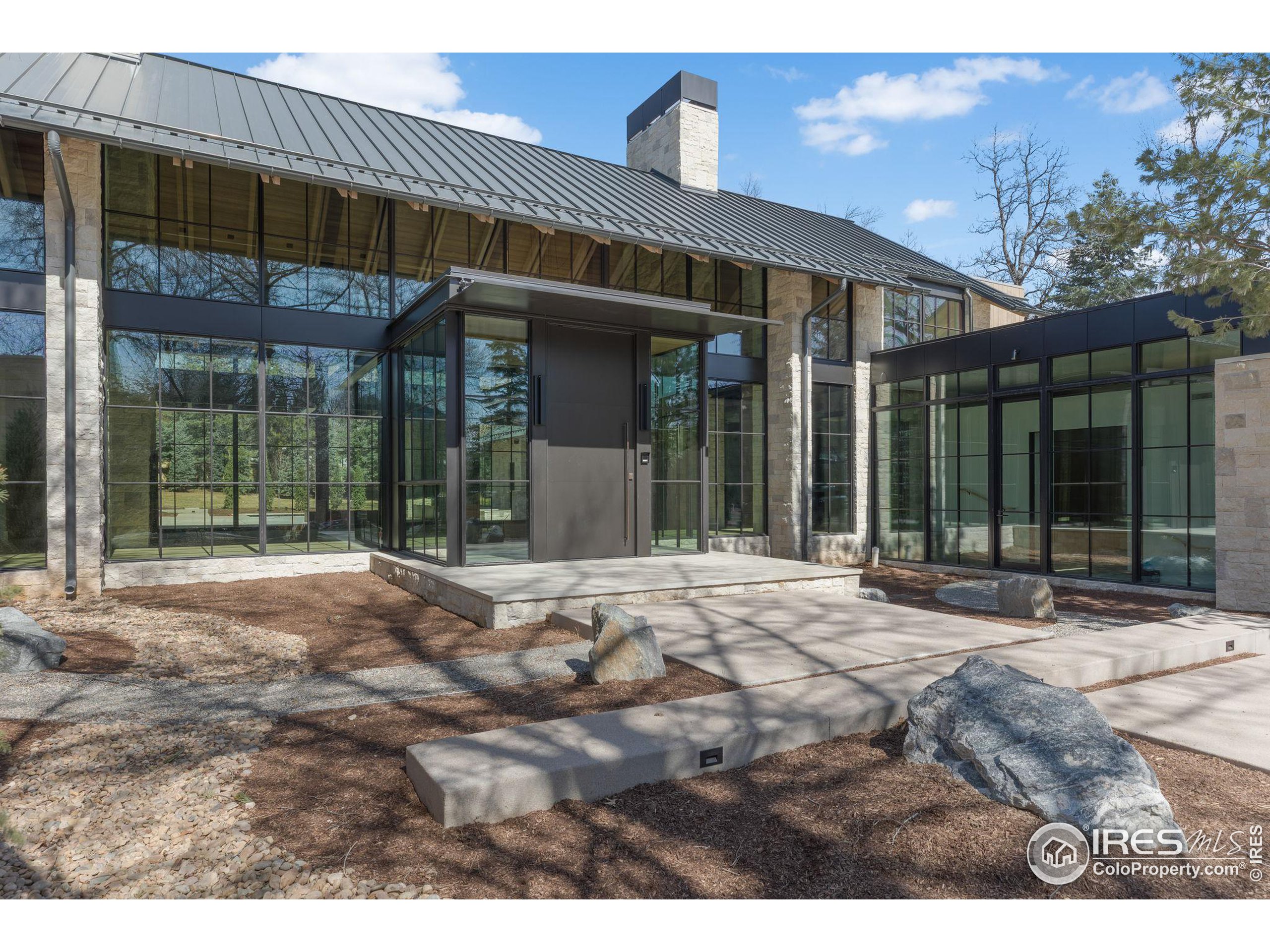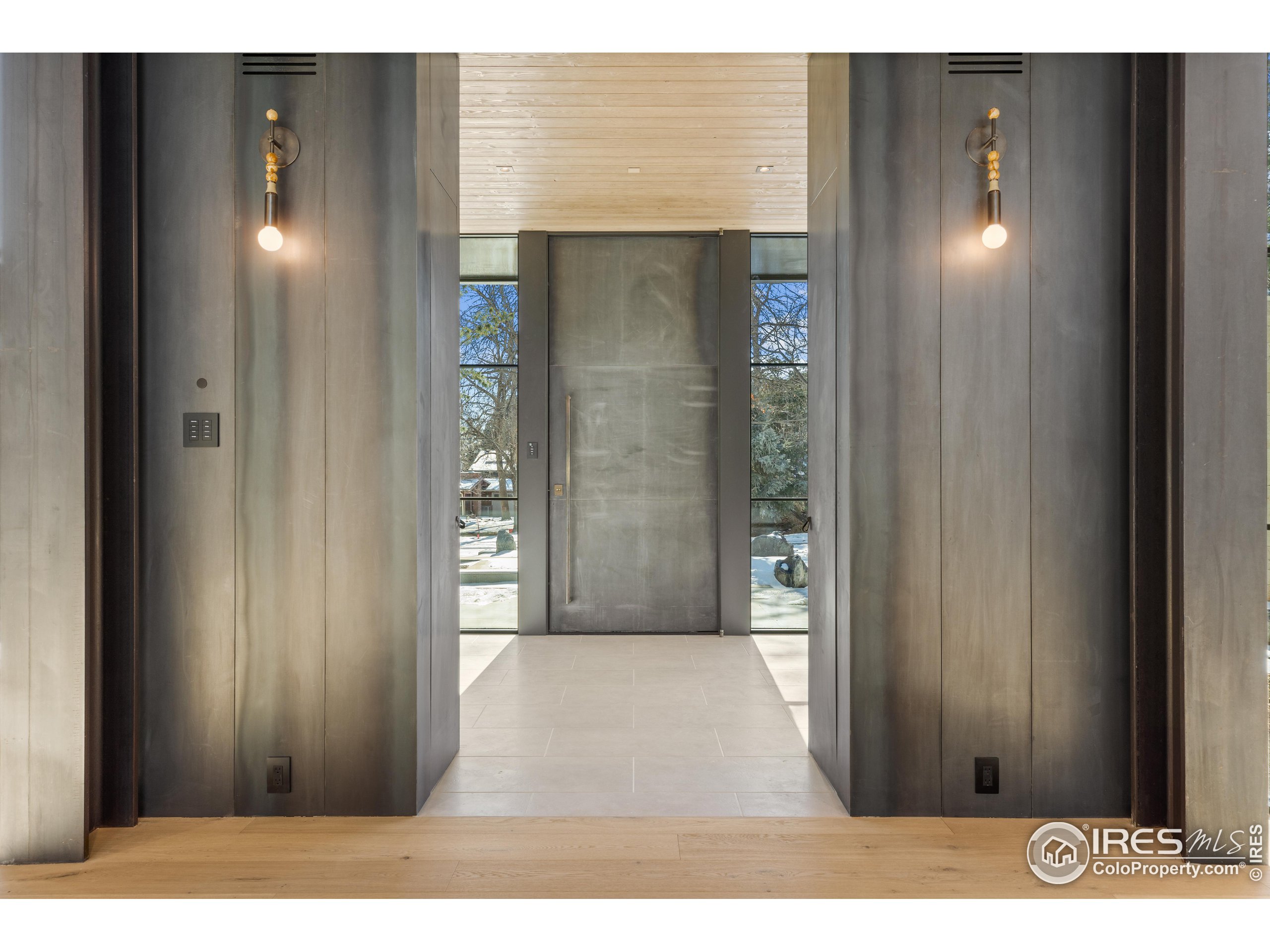


Listed by
Stephen Remmert
Compass - Boulder
303-487-5472
Last updated:
June 12, 2025, 02:17 PM
MLS#
1028370
Source:
IRES
About This Home
Home Facts
Single Family
11 Baths
7 Bedrooms
Built in 2024
Price Summary
29,750,000
$1,996 per Sq. Ft.
MLS #:
1028370
Last Updated:
June 12, 2025, 02:17 PM
Added:
3 month(s) ago
Rooms & Interior
Bedrooms
Total Bedrooms:
7
Bathrooms
Total Bathrooms:
11
Full Bathrooms:
1
Interior
Living Area:
14,904 Sq. Ft.
Structure
Structure
Architectural Style:
Contemporary/Modern, Residential-Detached, Two
Building Area:
10,357 Sq. Ft.
Year Built:
2024
Lot
Lot Size (Sq. Ft):
56,628
Finances & Disclosures
Price:
$29,750,000
Price per Sq. Ft:
$1,996 per Sq. Ft.
Contact an Agent
Yes, I would like more information from Coldwell Banker. Please use and/or share my information with a Coldwell Banker agent to contact me about my real estate needs.
By clicking Contact I agree a Coldwell Banker Agent may contact me by phone or text message including by automated means and prerecorded messages about real estate services, and that I can access real estate services without providing my phone number. I acknowledge that I have read and agree to the Terms of Use and Privacy Notice.
Contact an Agent
Yes, I would like more information from Coldwell Banker. Please use and/or share my information with a Coldwell Banker agent to contact me about my real estate needs.
By clicking Contact I agree a Coldwell Banker Agent may contact me by phone or text message including by automated means and prerecorded messages about real estate services, and that I can access real estate services without providing my phone number. I acknowledge that I have read and agree to the Terms of Use and Privacy Notice.