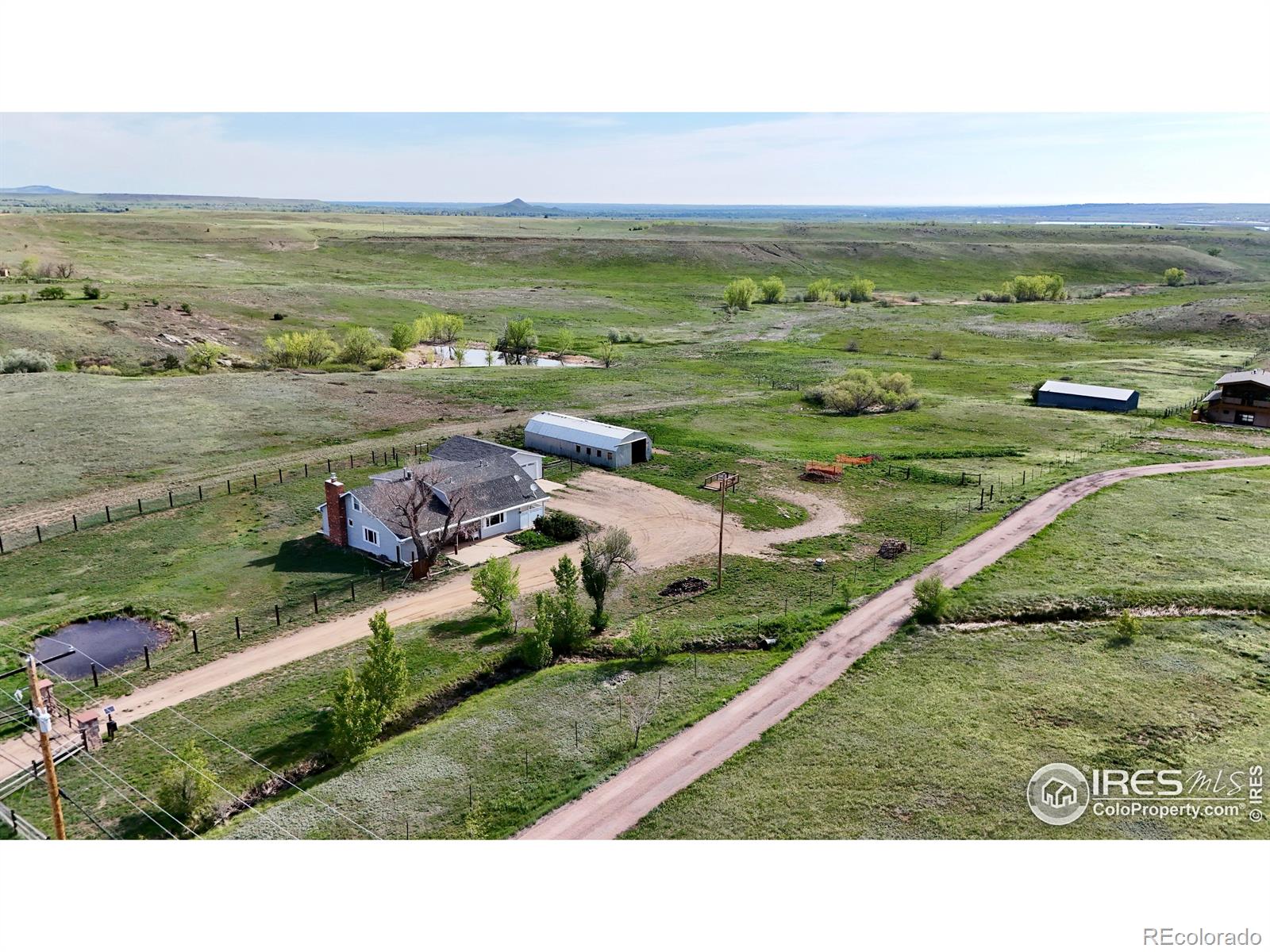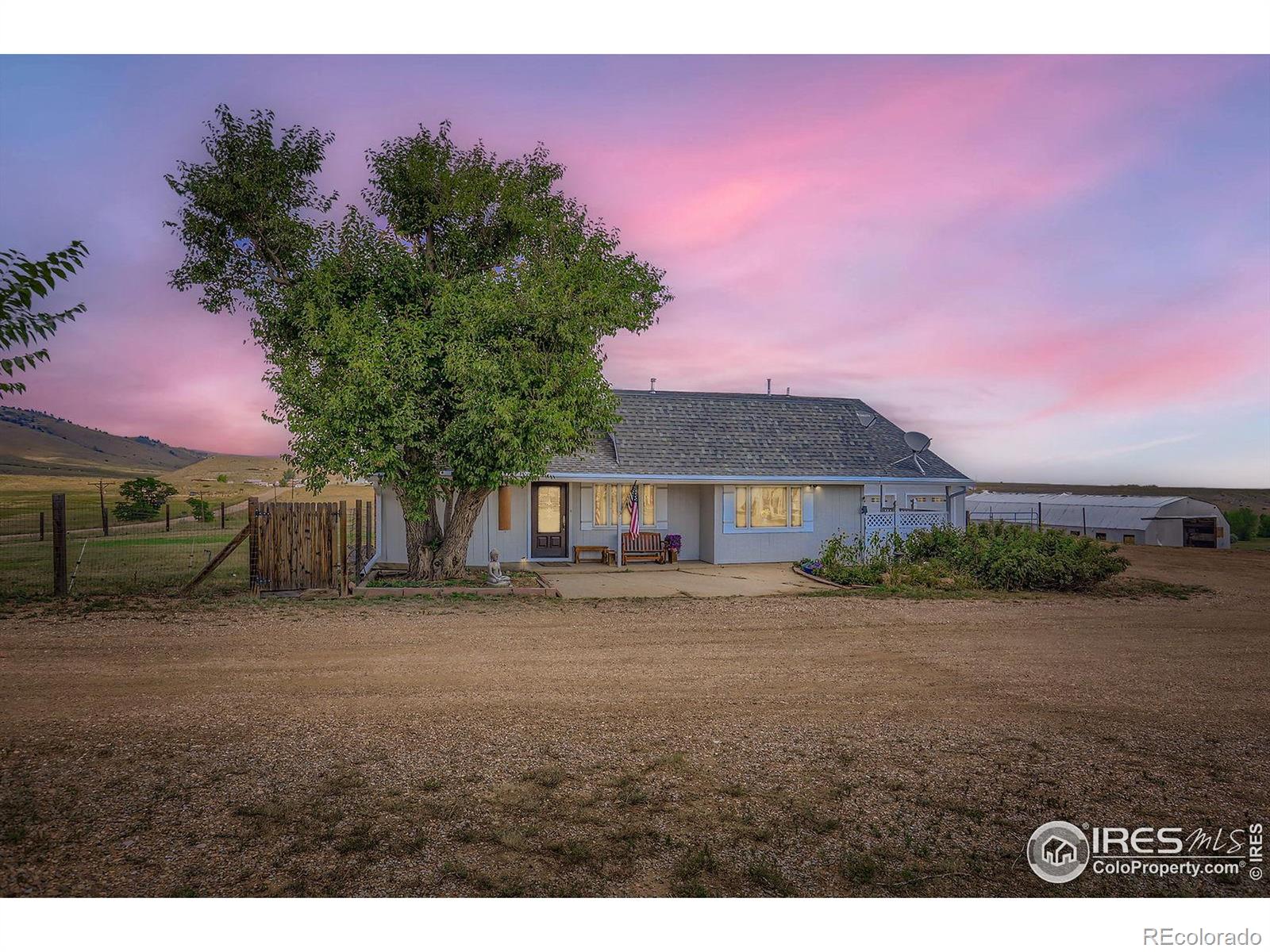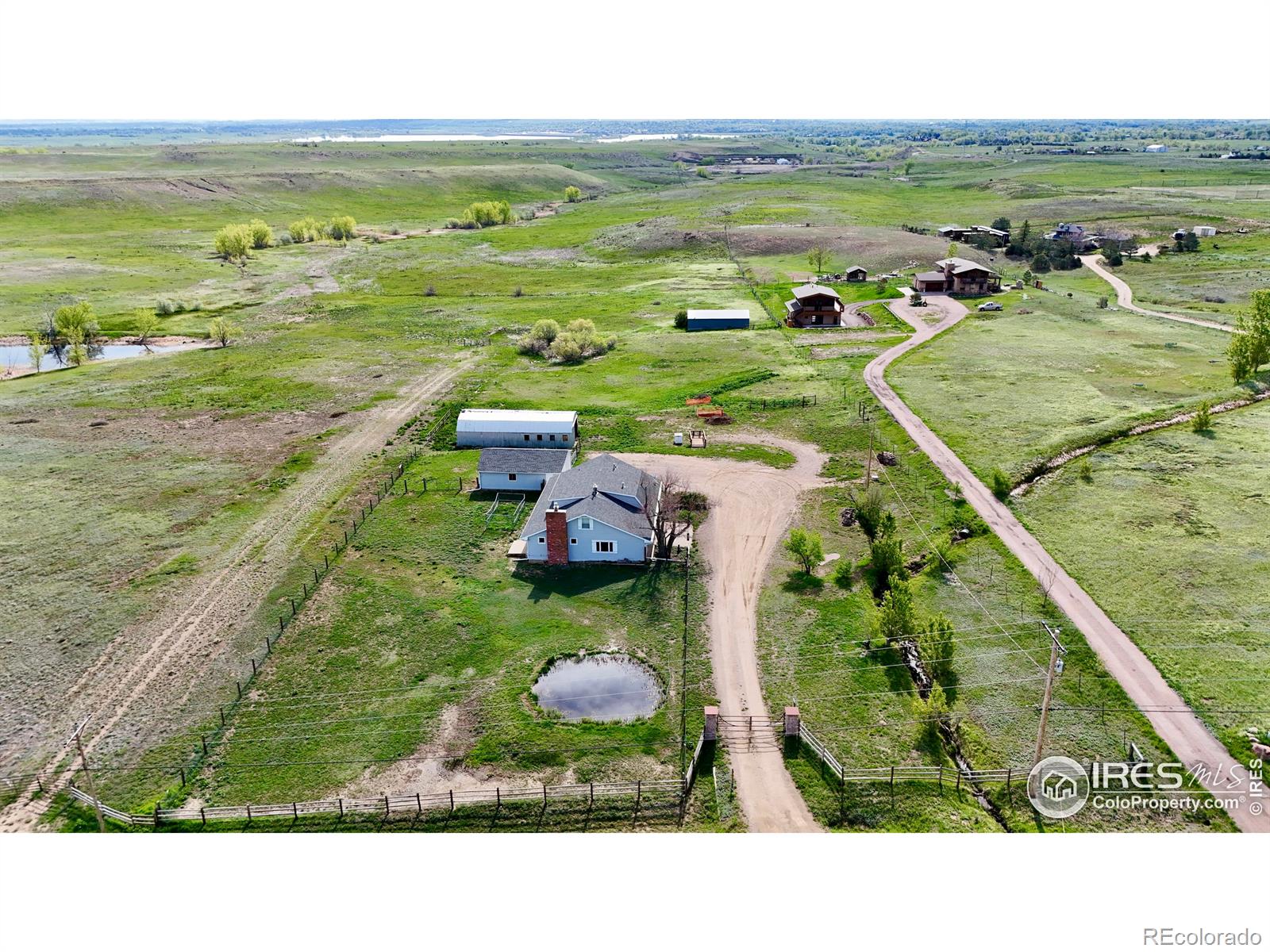


5124 N Foothills Highway, Boulder, CO 80302
$1,395,000
5
Beds
3
Baths
2,812
Sq Ft
Single Family
Active
Listed by
Alex Jacobson
Eric Jacobson
Compass - Boulder
MLS#
IR1040229
Source:
ML
About This Home
Home Facts
Single Family
3 Baths
5 Bedrooms
Built in 1940
Price Summary
1,395,000
$496 per Sq. Ft.
MLS #:
IR1040229
Rooms & Interior
Bedrooms
Total Bedrooms:
5
Bathrooms
Total Bathrooms:
3
Full Bathrooms:
1
Interior
Living Area:
2,812 Sq. Ft.
Structure
Structure
Building Area:
2,812 Sq. Ft.
Year Built:
1940
Lot
Lot Size (Sq. Ft):
140,152
Finances & Disclosures
Price:
$1,395,000
Price per Sq. Ft:
$496 per Sq. Ft.
See this home in person
Attend an upcoming open house
Sat, Aug 2
12:00 PM - 02:00 PMSun, Aug 3
02:00 PM - 04:00 PMContact an Agent
Yes, I would like more information from Coldwell Banker. Please use and/or share my information with a Coldwell Banker agent to contact me about my real estate needs.
By clicking Contact I agree a Coldwell Banker Agent may contact me by phone or text message including by automated means and prerecorded messages about real estate services, and that I can access real estate services without providing my phone number. I acknowledge that I have read and agree to the Terms of Use and Privacy Notice.
Contact an Agent
Yes, I would like more information from Coldwell Banker. Please use and/or share my information with a Coldwell Banker agent to contact me about my real estate needs.
By clicking Contact I agree a Coldwell Banker Agent may contact me by phone or text message including by automated means and prerecorded messages about real estate services, and that I can access real estate services without providing my phone number. I acknowledge that I have read and agree to the Terms of Use and Privacy Notice.