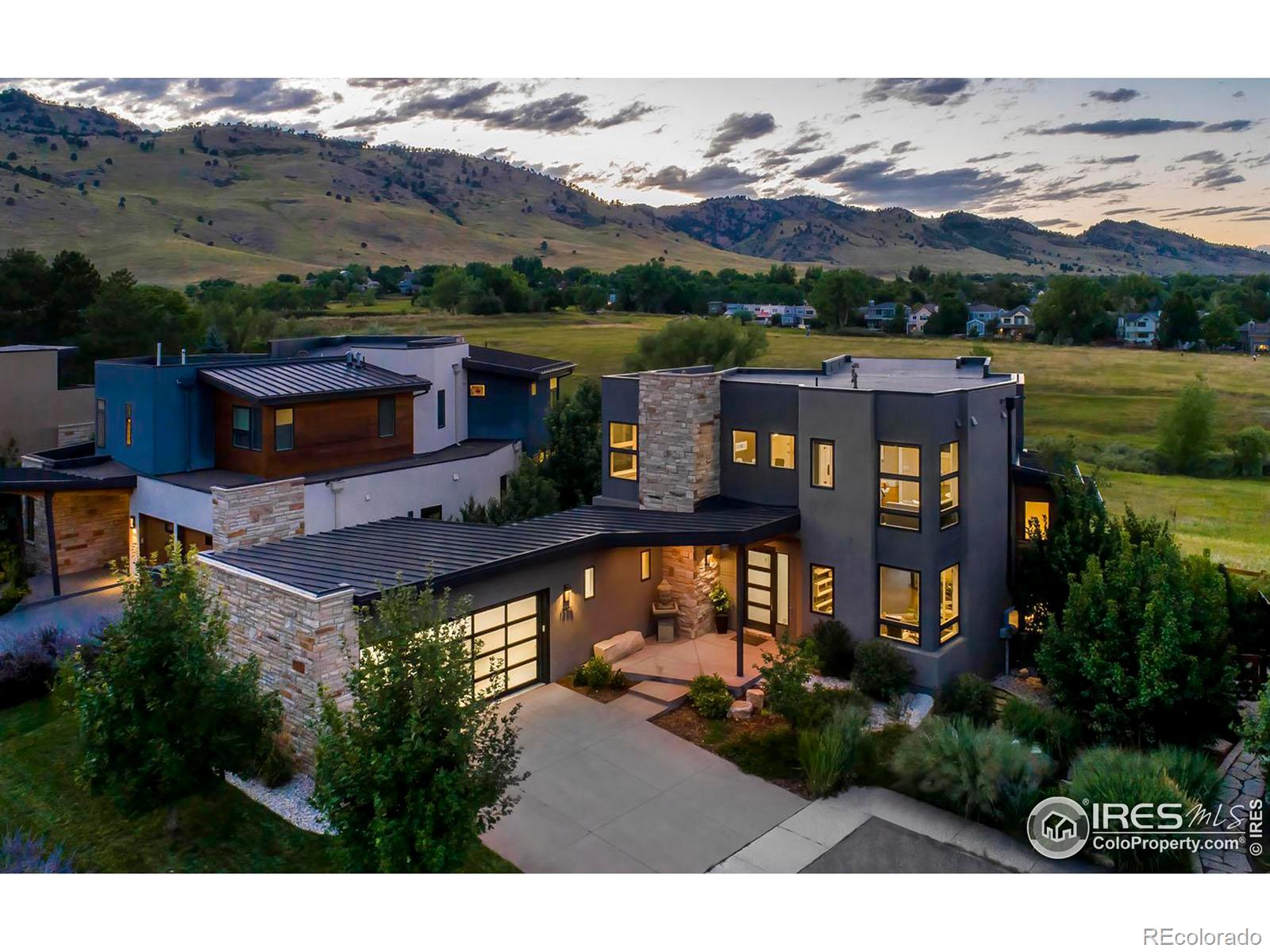Local Realty Service Provided By: Coldwell Banker Estes Village Properties, Ltd.

1095 Redwood Avenue, Boulder, CO 80304
$4,444,000
5
Beds
5
Baths
4,892
Sq Ft
Single Family
Sold
Listed by
Spencer Clapperton
Bought with RE/MAX Alliance-Longmont
Milehimodern - Boulder
MLS#
IR995870
Source:
ML
Sorry, we are unable to map this address
About This Home
Home Facts
Single Family
5 Baths
5 Bedrooms
Built in 2016
Price Summary
4,490,000
$917 per Sq. Ft.
MLS #:
IR995870
Rooms & Interior
Bedrooms
Total Bedrooms:
5
Bathrooms
Total Bathrooms:
5
Full Bathrooms:
4
Interior
Living Area:
4,892 Sq. Ft.
Structure
Structure
Architectural Style:
Contemporary
Building Area:
4,892 Sq. Ft.
Year Built:
2016
Lot
Lot Size (Sq. Ft):
8,271
Finances & Disclosures
Price:
$4,490,000
Price per Sq. Ft:
$917 per Sq. Ft.
Based on information submitted to the MLS GRID as of October 25, 2024 06:38 AM. All data is obtained from various sources and may not have been verified by broker or MLS GRID. Supplied Open House information is subject to change without notice. All information should be independently reviewed and verified for accuracy. Properties may or may not be listed by the office/agent presenting the information.