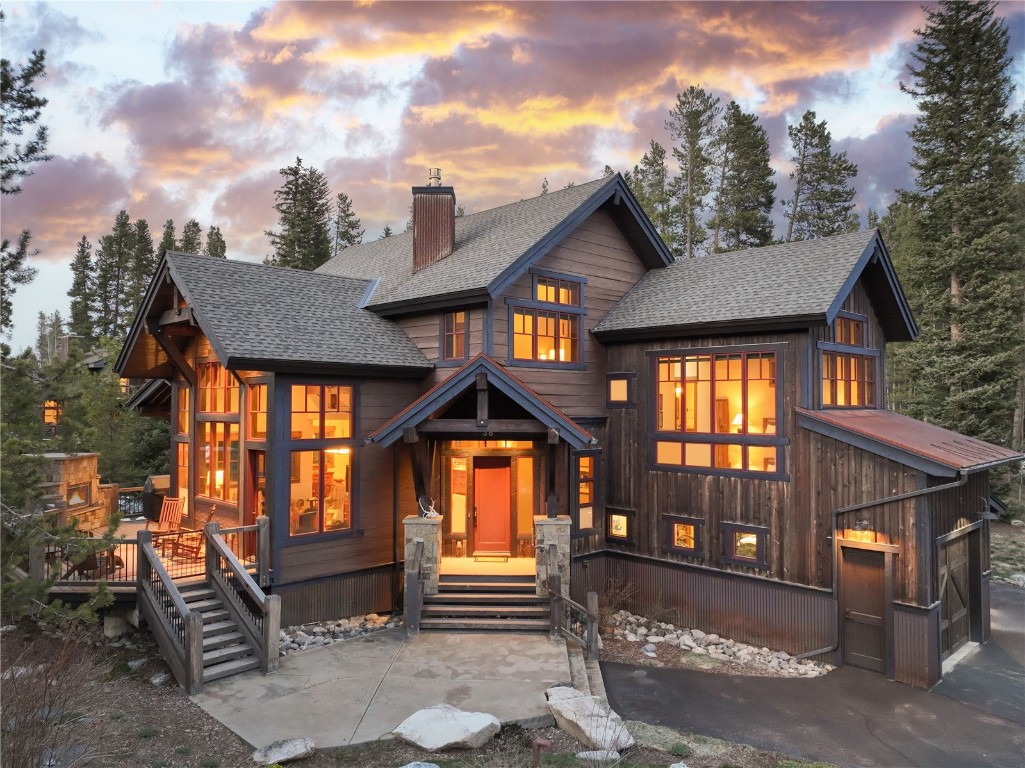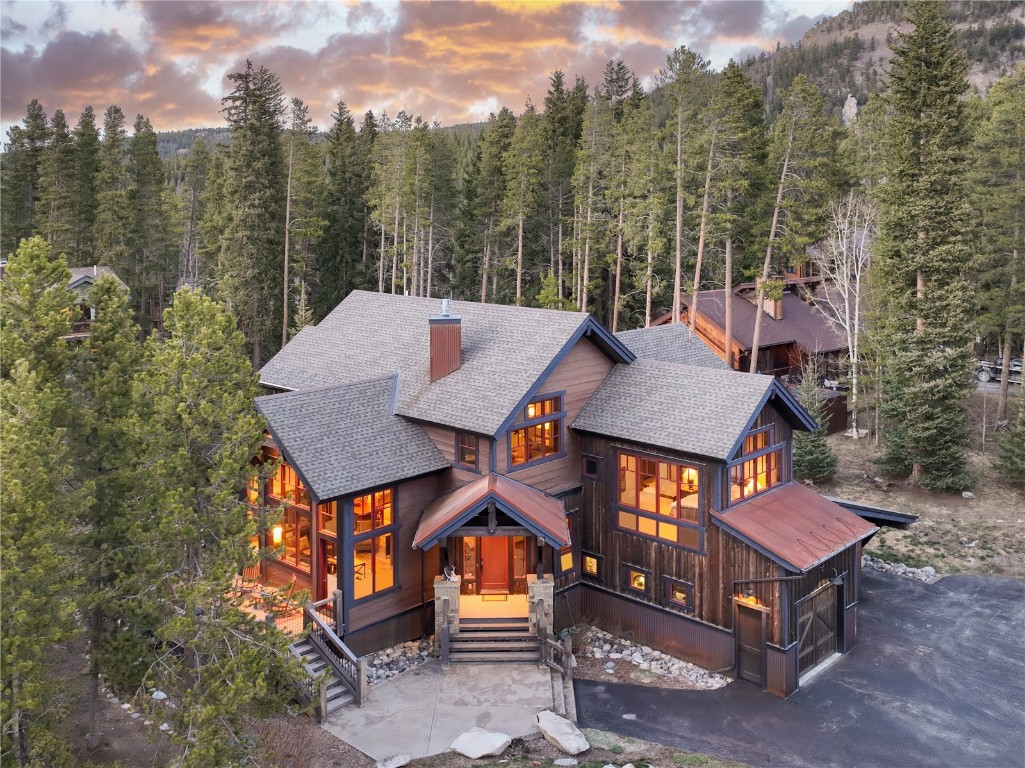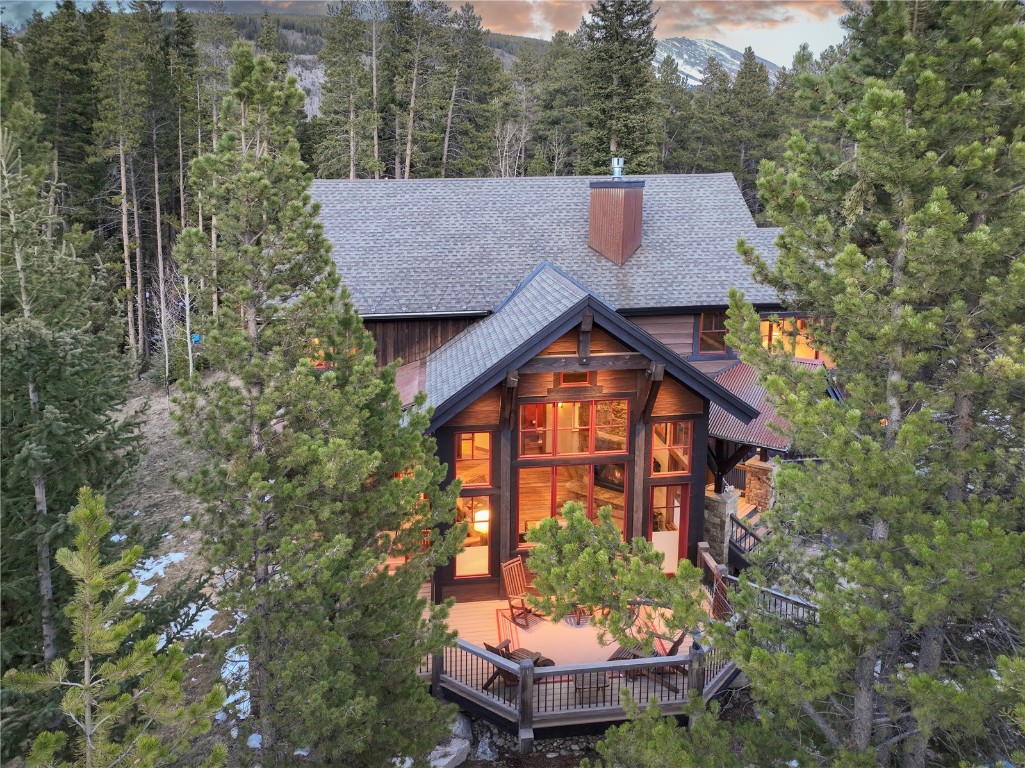36 Lakecrest Drive, Blue River, CO 80424
$2,295,000
4
Beds
3
Baths
2,573
Sq Ft
Single Family
Pending
Listed by
Sarah Barclay
Slifer Smith & Frampton R.E.
970-453-9090
Last updated:
May 29, 2025, 11:41 PM
MLS#
S1058054
Source:
CO SAR
About This Home
Home Facts
Single Family
3 Baths
4 Bedrooms
Built in 2009
Price Summary
2,295,000
$891 per Sq. Ft.
MLS #:
S1058054
Last Updated:
May 29, 2025, 11:41 PM
Added:
a month ago
Rooms & Interior
Bedrooms
Total Bedrooms:
4
Bathrooms
Total Bathrooms:
3
Full Bathrooms:
1
Interior
Living Area:
2,573 Sq. Ft.
Structure
Structure
Building Area:
2,573 Sq. Ft.
Year Built:
2009
Lot
Lot Size (Sq. Ft):
22,215
Finances & Disclosures
Price:
$2,295,000
Price per Sq. Ft:
$891 per Sq. Ft.
Contact an Agent
Yes, I would like more information from Coldwell Banker. Please use and/or share my information with a Coldwell Banker agent to contact me about my real estate needs.
By clicking Contact I agree a Coldwell Banker Agent may contact me by phone or text message including by automated means and prerecorded messages about real estate services, and that I can access real estate services without providing my phone number. I acknowledge that I have read and agree to the Terms of Use and Privacy Notice.
Contact an Agent
Yes, I would like more information from Coldwell Banker. Please use and/or share my information with a Coldwell Banker agent to contact me about my real estate needs.
By clicking Contact I agree a Coldwell Banker Agent may contact me by phone or text message including by automated means and prerecorded messages about real estate services, and that I can access real estate services without providing my phone number. I acknowledge that I have read and agree to the Terms of Use and Privacy Notice.


