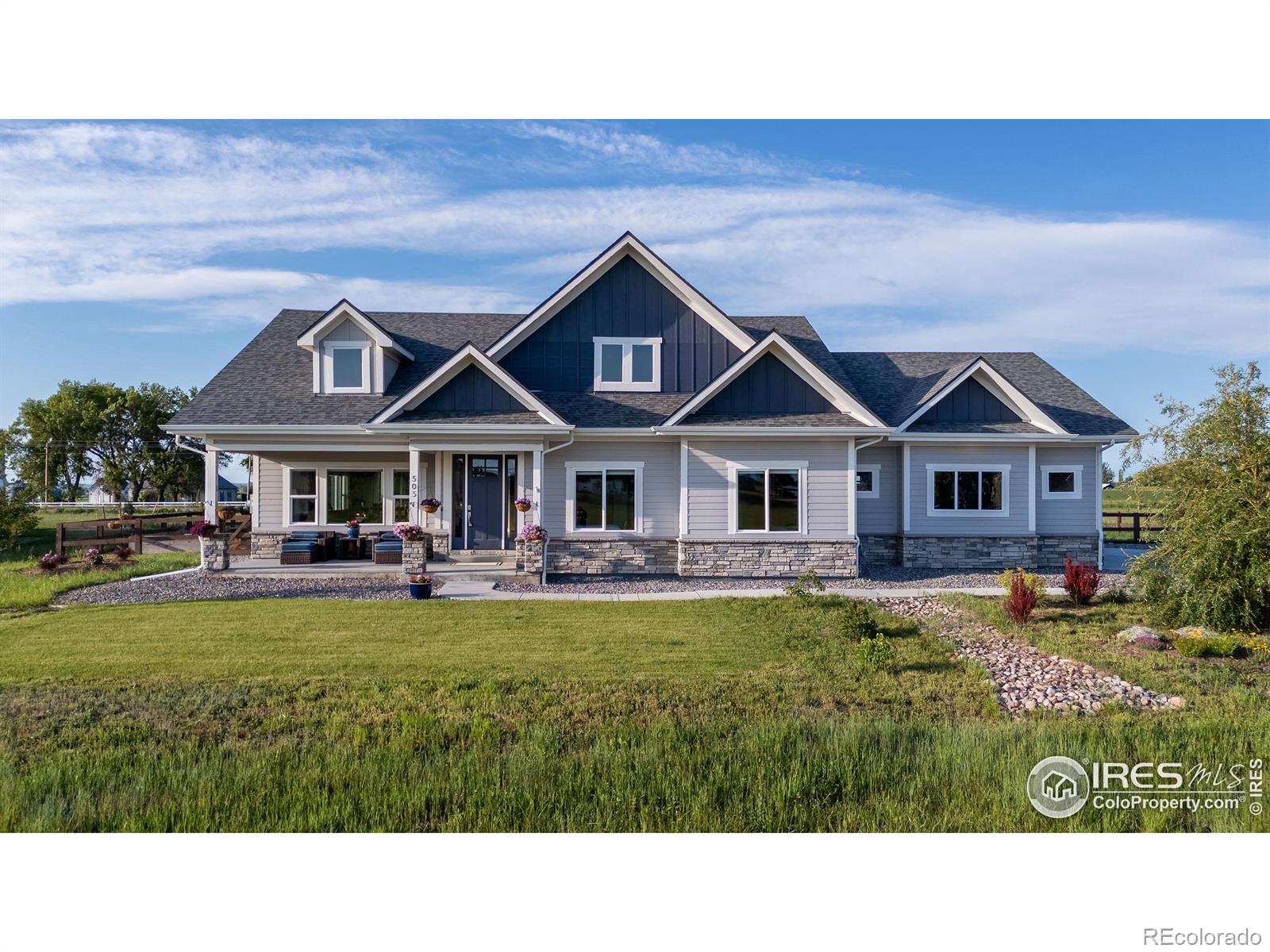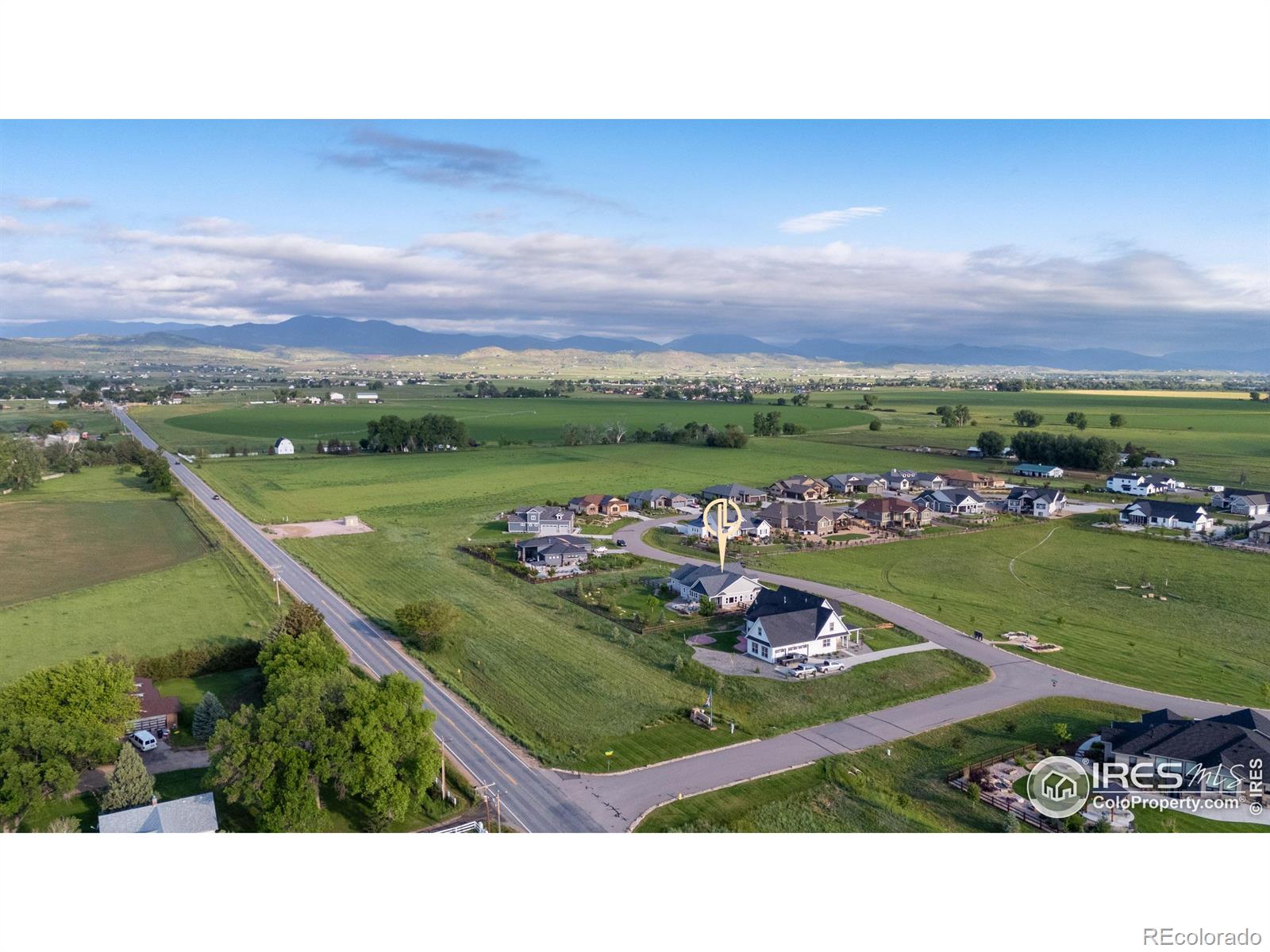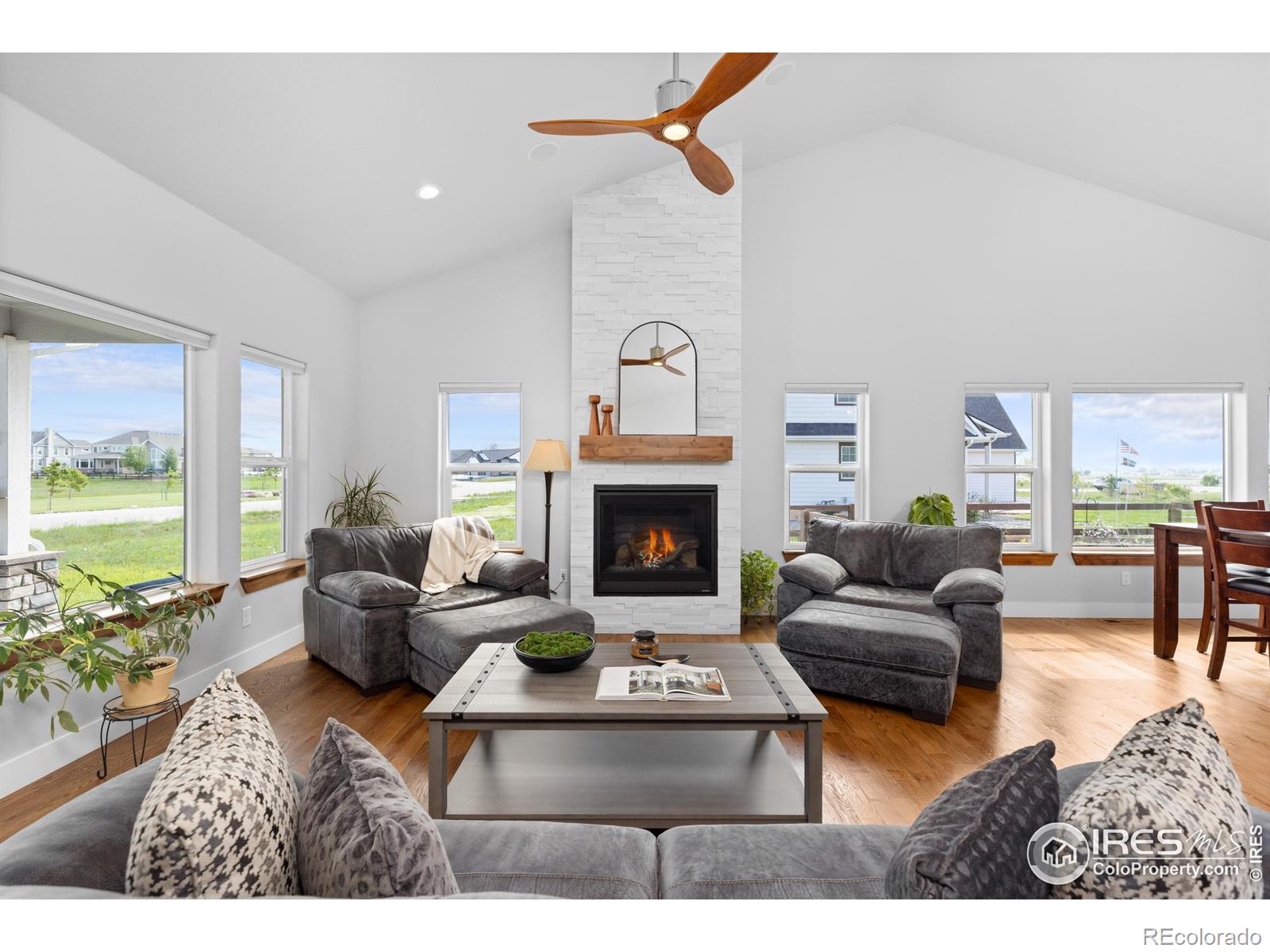505 Nesting Eagles Way, Berthoud, CO 80513
$1,150,000
5
Beds
3
Baths
3,968
Sq Ft
Single Family
Active
Listed by
Laura Levy
Coldwell Banker Realty-Boulder
MLS#
IR1036401
Source:
ML
About This Home
Home Facts
Single Family
3 Baths
5 Bedrooms
Built in 2020
Price Summary
1,150,000
$289 per Sq. Ft.
MLS #:
IR1036401
Rooms & Interior
Bedrooms
Total Bedrooms:
5
Bathrooms
Total Bathrooms:
3
Full Bathrooms:
2
Interior
Living Area:
3,968 Sq. Ft.
Structure
Structure
Building Area:
3,968 Sq. Ft.
Year Built:
2020
Lot
Lot Size (Sq. Ft):
22,837
Finances & Disclosures
Price:
$1,150,000
Price per Sq. Ft:
$289 per Sq. Ft.
Contact an Agent
Yes, I would like more information from Coldwell Banker. Please use and/or share my information with a Coldwell Banker agent to contact me about my real estate needs.
By clicking Contact I agree a Coldwell Banker Agent may contact me by phone or text message including by automated means and prerecorded messages about real estate services, and that I can access real estate services without providing my phone number. I acknowledge that I have read and agree to the Terms of Use and Privacy Notice.
Contact an Agent
Yes, I would like more information from Coldwell Banker. Please use and/or share my information with a Coldwell Banker agent to contact me about my real estate needs.
By clicking Contact I agree a Coldwell Banker Agent may contact me by phone or text message including by automated means and prerecorded messages about real estate services, and that I can access real estate services without providing my phone number. I acknowledge that I have read and agree to the Terms of Use and Privacy Notice.


