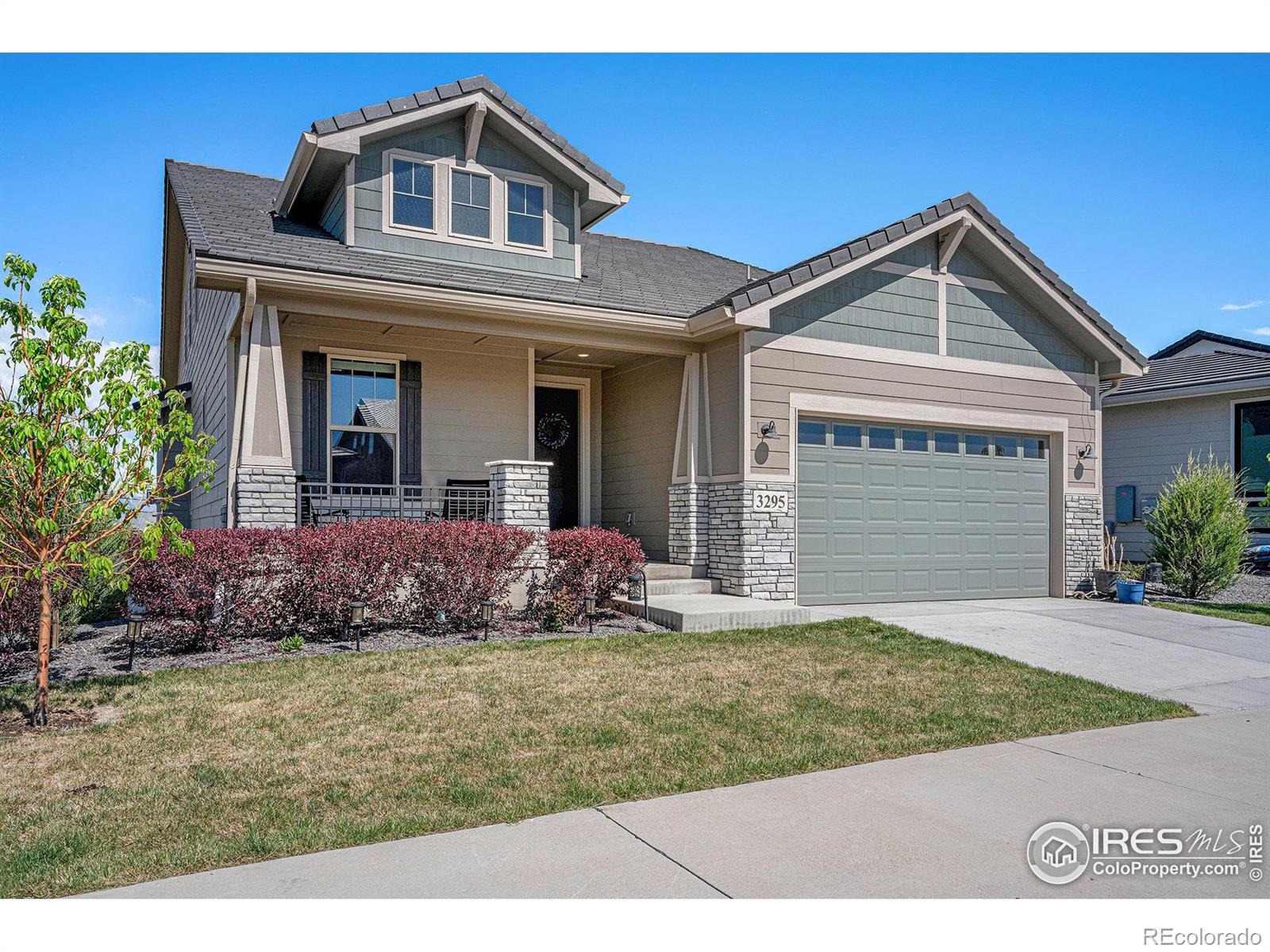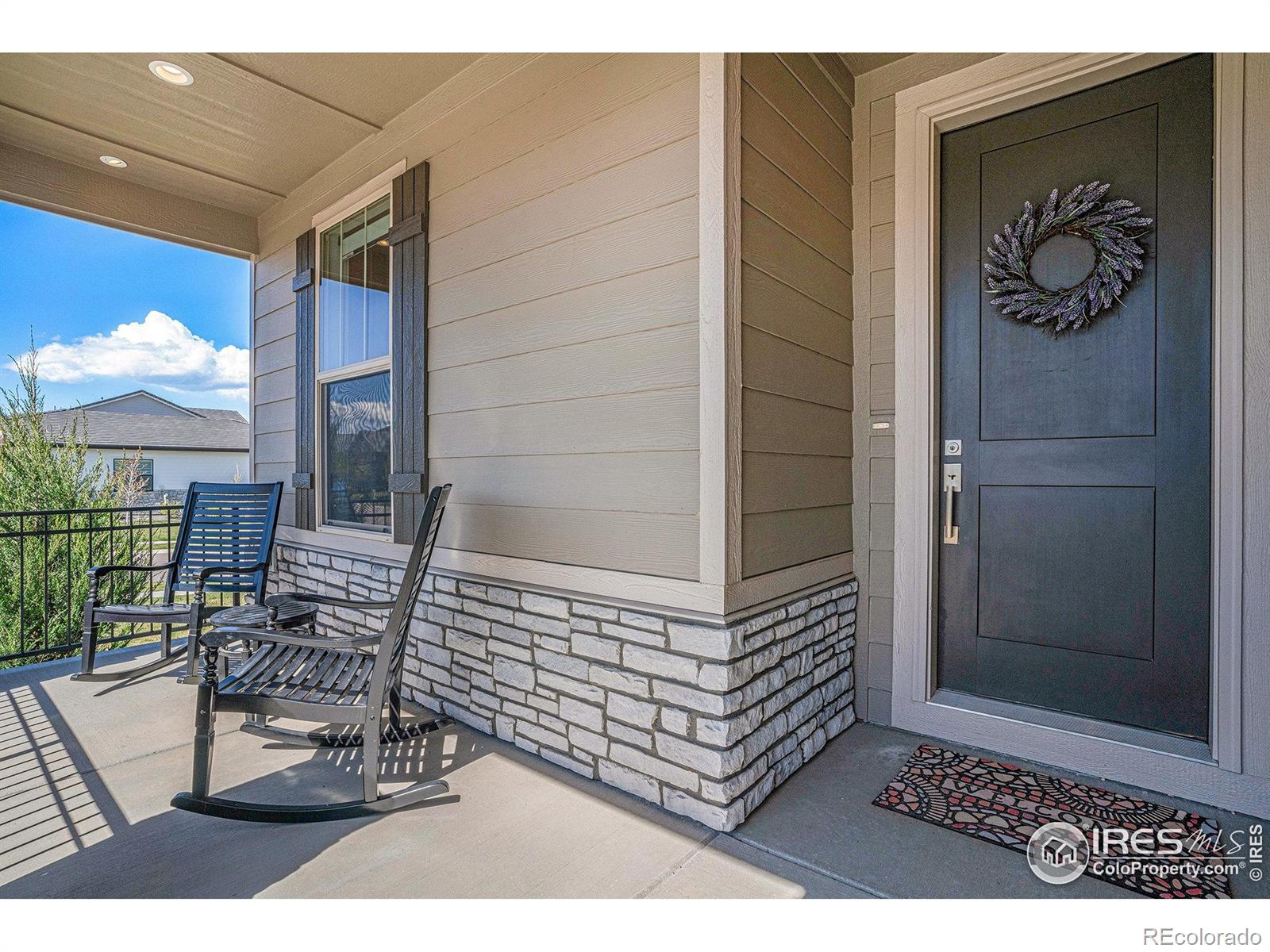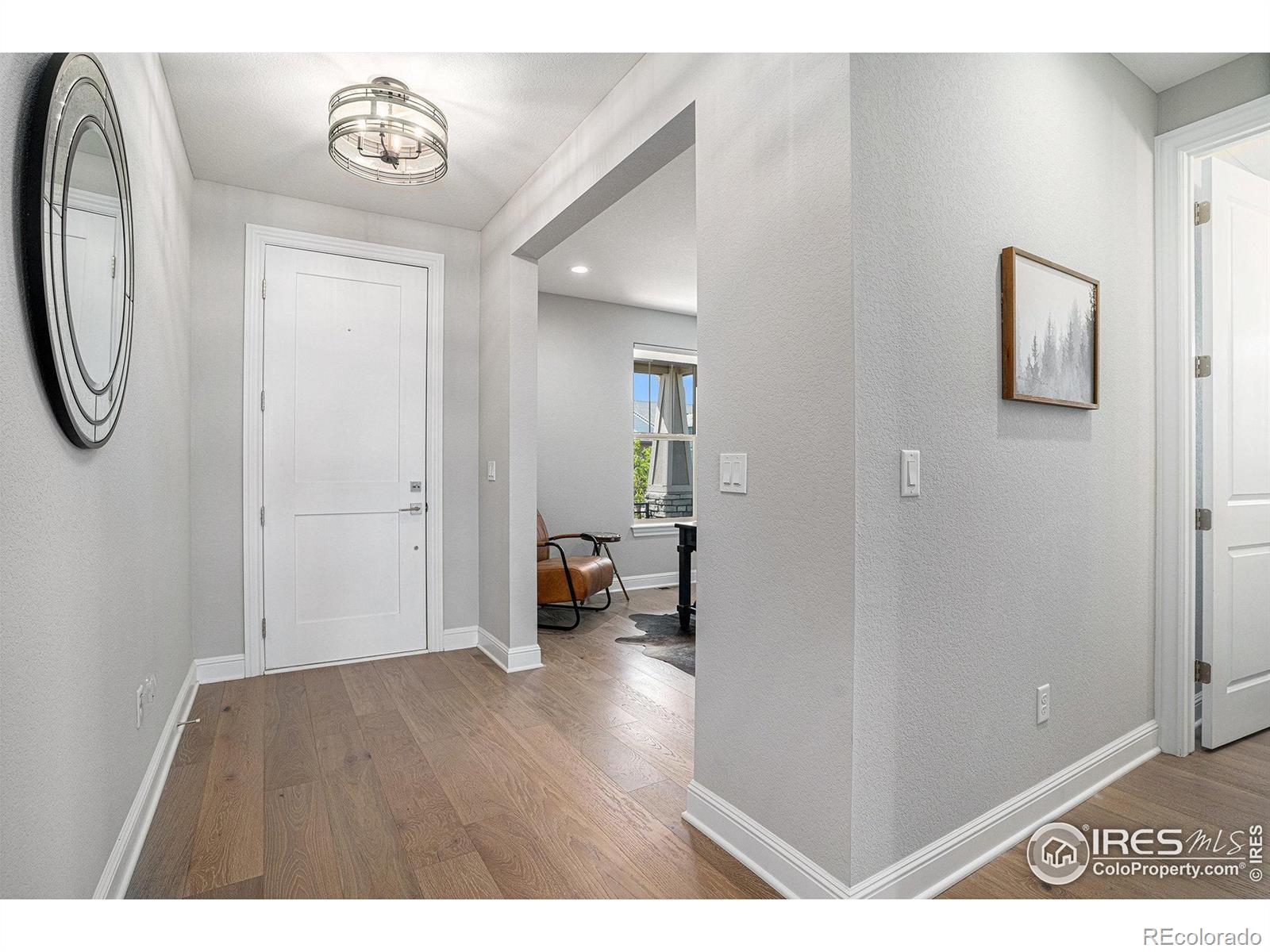


3295 Heron Lakes Parkway, Berthoud, CO 80513
Active
Listed by
Charles Sparks
RE/MAX Alliance-Ftc South
MLS#
IR1032681
Source:
ML
About This Home
Home Facts
Single Family
4 Baths
3 Bedrooms
Built in 2021
Price Summary
1,399,000
$312 per Sq. Ft.
MLS #:
IR1032681
Rooms & Interior
Bedrooms
Total Bedrooms:
3
Bathrooms
Total Bathrooms:
4
Full Bathrooms:
2
Interior
Living Area:
4,483 Sq. Ft.
Structure
Structure
Building Area:
4,483 Sq. Ft.
Year Built:
2021
Lot
Lot Size (Sq. Ft):
6,839
Finances & Disclosures
Price:
$1,399,000
Price per Sq. Ft:
$312 per Sq. Ft.
Contact an Agent
Yes, I would like more information from Coldwell Banker. Please use and/or share my information with a Coldwell Banker agent to contact me about my real estate needs.
By clicking Contact I agree a Coldwell Banker Agent may contact me by phone or text message including by automated means and prerecorded messages about real estate services, and that I can access real estate services without providing my phone number. I acknowledge that I have read and agree to the Terms of Use and Privacy Notice.
Contact an Agent
Yes, I would like more information from Coldwell Banker. Please use and/or share my information with a Coldwell Banker agent to contact me about my real estate needs.
By clicking Contact I agree a Coldwell Banker Agent may contact me by phone or text message including by automated means and prerecorded messages about real estate services, and that I can access real estate services without providing my phone number. I acknowledge that I have read and agree to the Terms of Use and Privacy Notice.