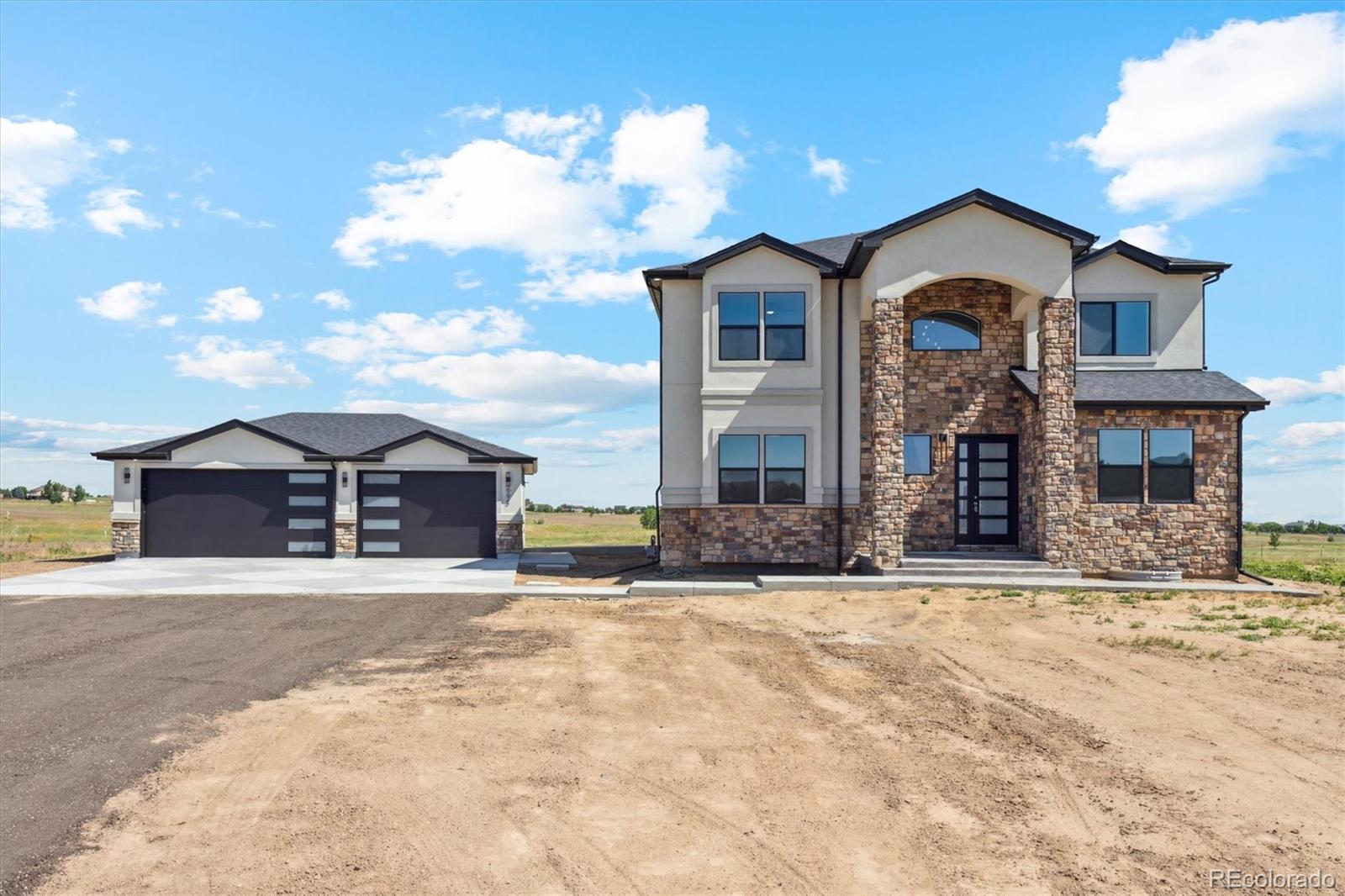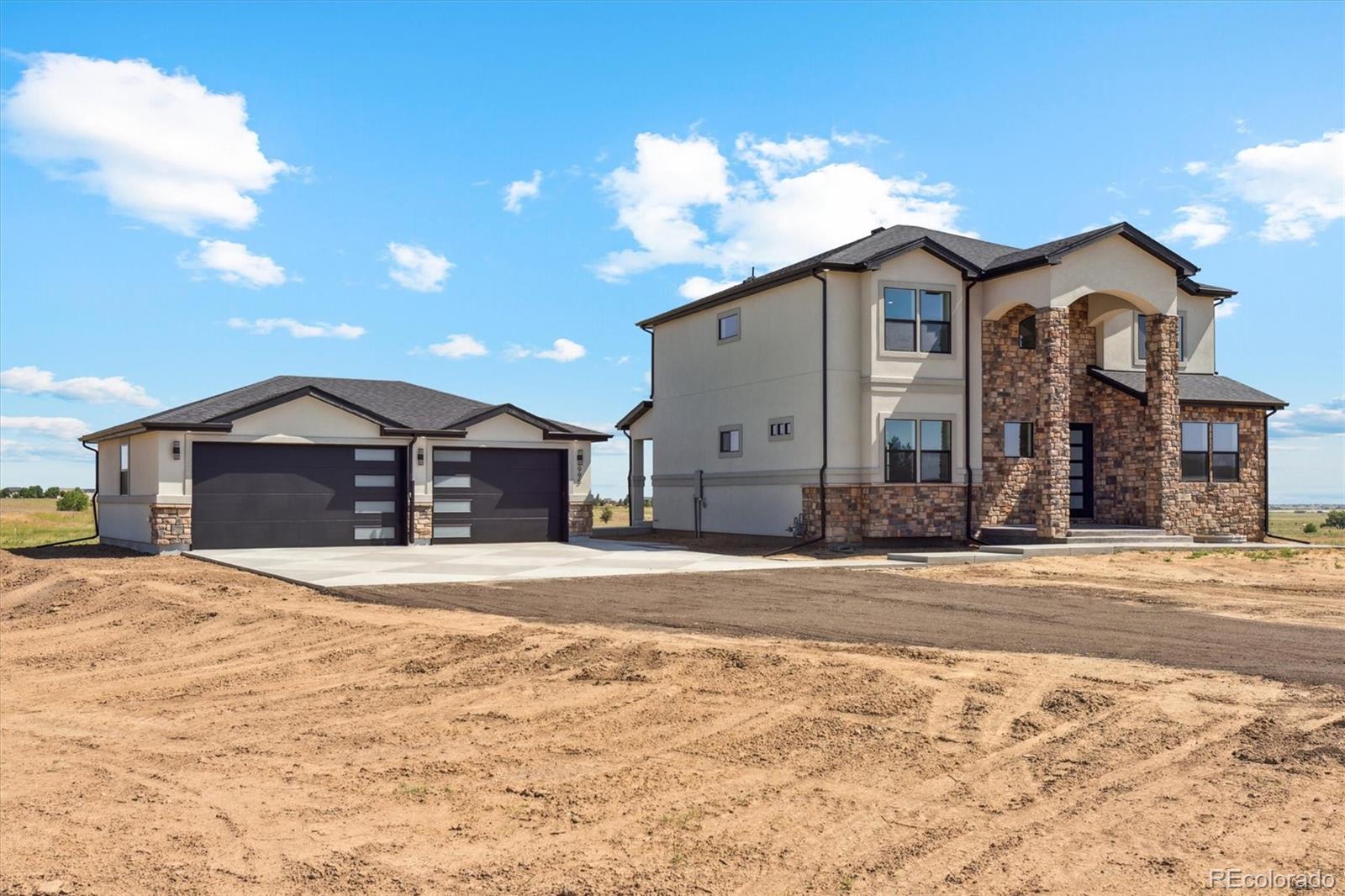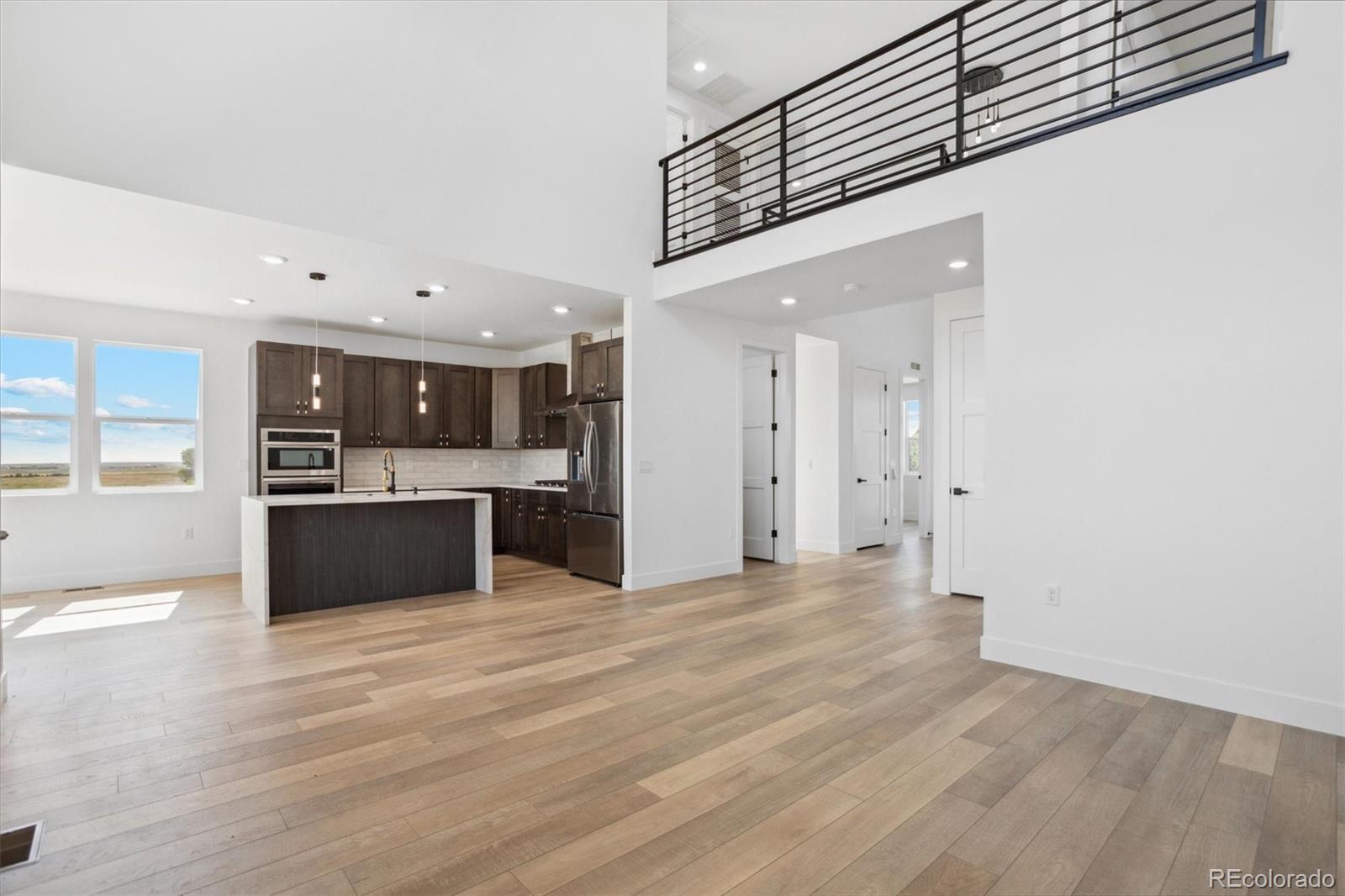


995 Pinehurst Court, Bennett, CO 80102
$924,900
7
Beds
5
Baths
4,016
Sq Ft
Single Family
Active
Listed by
Ramon Vargas
Legacy 100 Real Estate Partners LLC.
MLS#
8755032
Source:
ML
About This Home
Home Facts
Single Family
5 Baths
7 Bedrooms
Built in 2024
Price Summary
924,900
$230 per Sq. Ft.
MLS #:
8755032
Rooms & Interior
Bedrooms
Total Bedrooms:
7
Bathrooms
Total Bathrooms:
5
Full Bathrooms:
5
Interior
Living Area:
4,016 Sq. Ft.
Structure
Structure
Architectural Style:
Urban Contemporary
Building Area:
4,016 Sq. Ft.
Year Built:
2024
Lot
Lot Size (Sq. Ft):
44,431
Finances & Disclosures
Price:
$924,900
Price per Sq. Ft:
$230 per Sq. Ft.
Contact an Agent
Yes, I would like more information from Coldwell Banker. Please use and/or share my information with a Coldwell Banker agent to contact me about my real estate needs.
By clicking Contact I agree a Coldwell Banker Agent may contact me by phone or text message including by automated means and prerecorded messages about real estate services, and that I can access real estate services without providing my phone number. I acknowledge that I have read and agree to the Terms of Use and Privacy Notice.
Contact an Agent
Yes, I would like more information from Coldwell Banker. Please use and/or share my information with a Coldwell Banker agent to contact me about my real estate needs.
By clicking Contact I agree a Coldwell Banker Agent may contact me by phone or text message including by automated means and prerecorded messages about real estate services, and that I can access real estate services without providing my phone number. I acknowledge that I have read and agree to the Terms of Use and Privacy Notice.