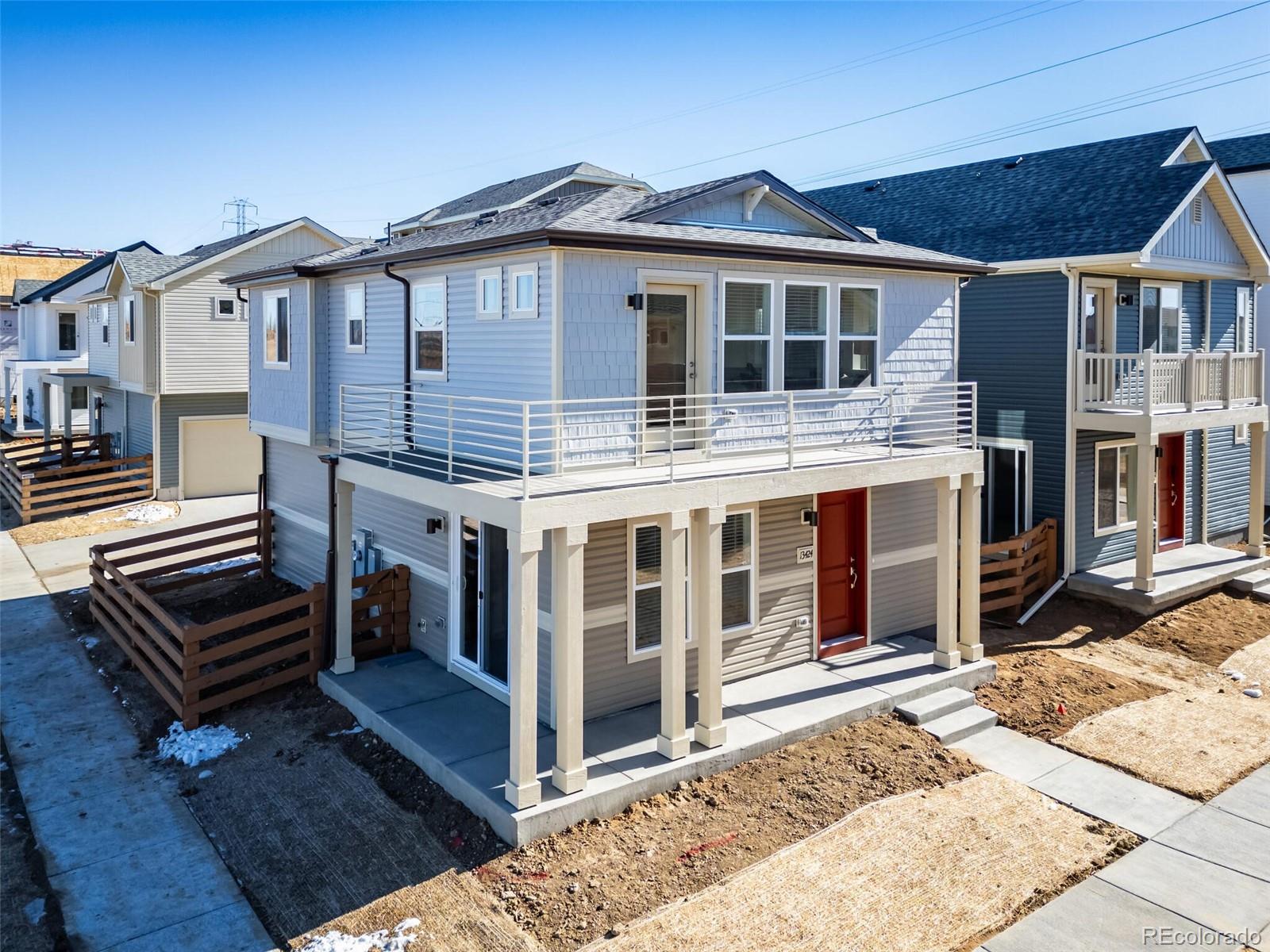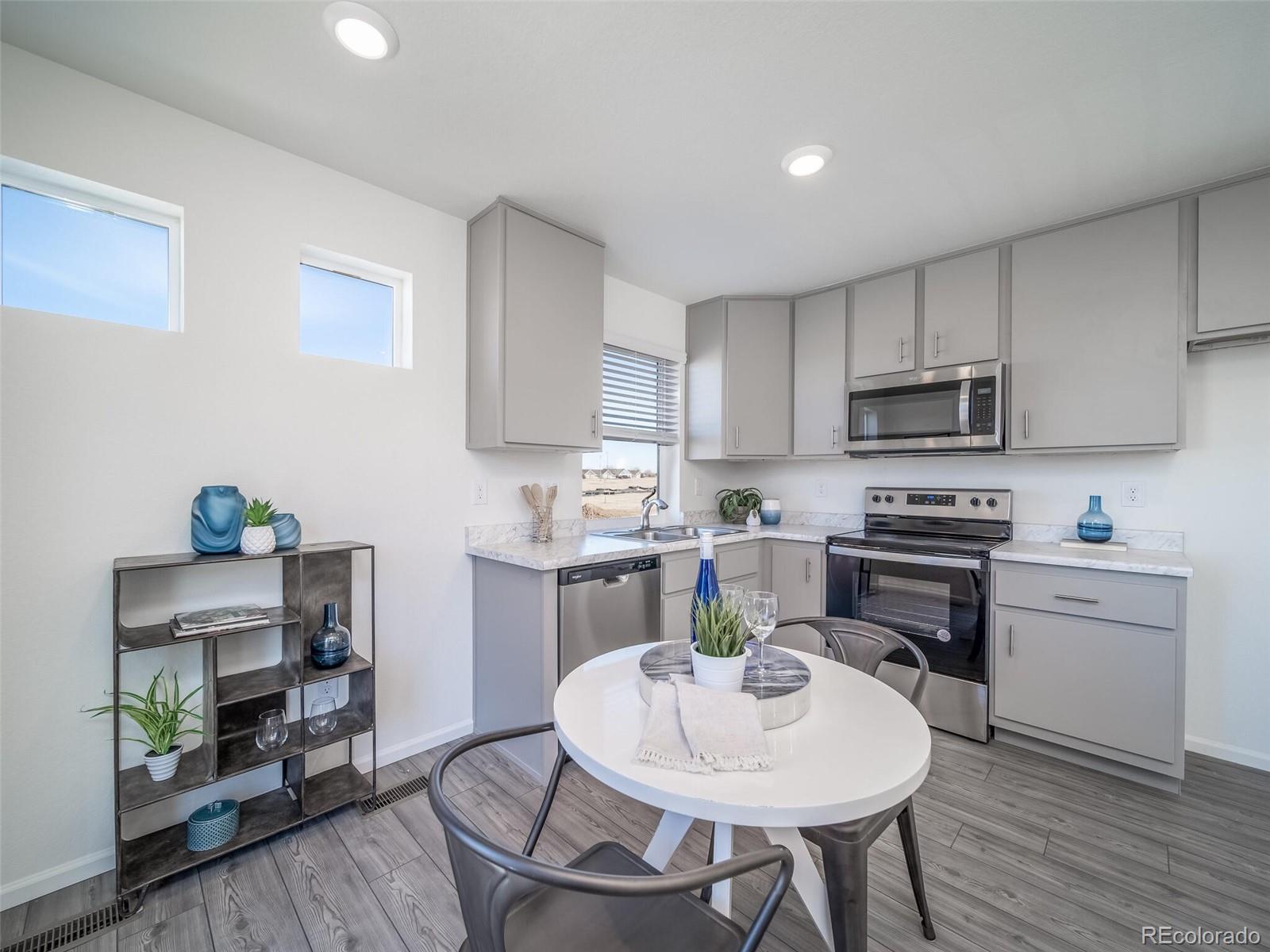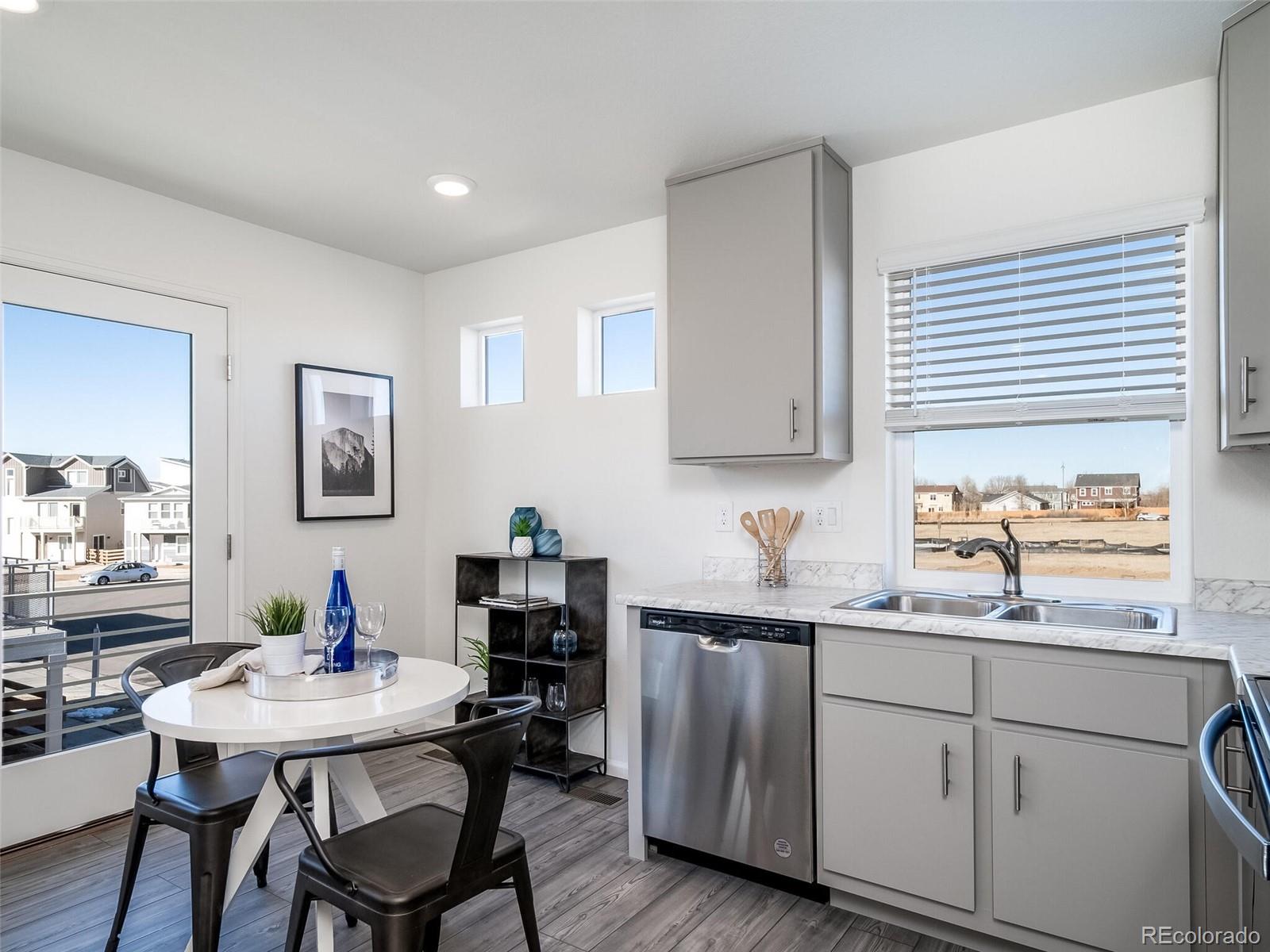46522 Avery Lane, Bennett, CO 80102
$359,990
2
Beds
2
Baths
1,031
Sq Ft
Single Family
Active
Listed by
Vanise Fuqua
Keller Williams Dtc
MLS#
6299153
Source:
ML
About This Home
Home Facts
Single Family
2 Baths
2 Bedrooms
Built in 2025
Price Summary
359,990
$349 per Sq. Ft.
MLS #:
6299153
Rooms & Interior
Bedrooms
Total Bedrooms:
2
Bathrooms
Total Bathrooms:
2
Full Bathrooms:
2
Interior
Living Area:
1,031 Sq. Ft.
Structure
Structure
Architectural Style:
Contemporary
Building Area:
1,031 Sq. Ft.
Year Built:
2025
Lot
Lot Size (Sq. Ft):
2,486
Finances & Disclosures
Price:
$359,990
Price per Sq. Ft:
$349 per Sq. Ft.
Contact an Agent
Yes, I would like more information from Coldwell Banker. Please use and/or share my information with a Coldwell Banker agent to contact me about my real estate needs.
By clicking Contact I agree a Coldwell Banker Agent may contact me by phone or text message including by automated means and prerecorded messages about real estate services, and that I can access real estate services without providing my phone number. I acknowledge that I have read and agree to the Terms of Use and Privacy Notice.
Contact an Agent
Yes, I would like more information from Coldwell Banker. Please use and/or share my information with a Coldwell Banker agent to contact me about my real estate needs.
By clicking Contact I agree a Coldwell Banker Agent may contact me by phone or text message including by automated means and prerecorded messages about real estate services, and that I can access real estate services without providing my phone number. I acknowledge that I have read and agree to the Terms of Use and Privacy Notice.


