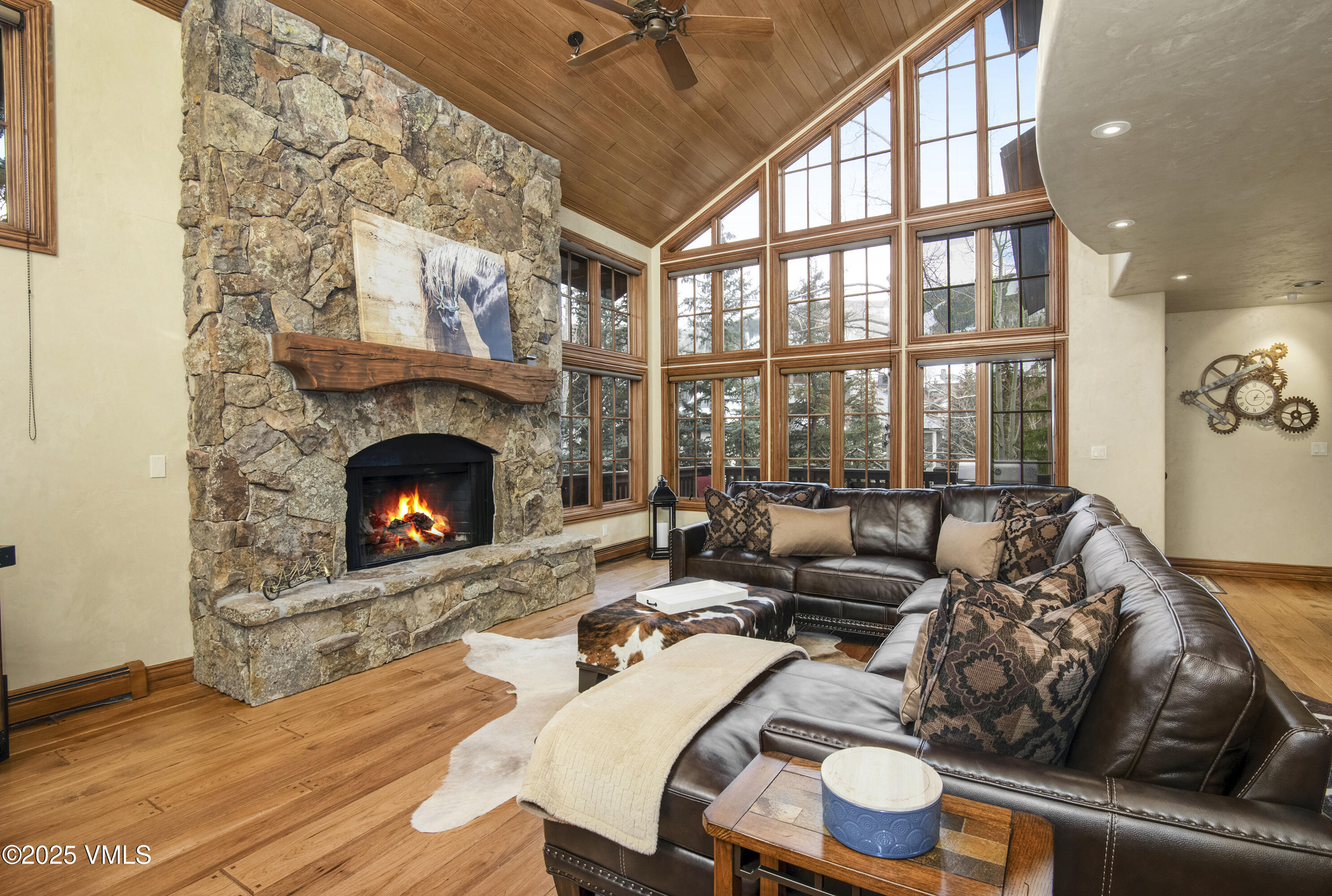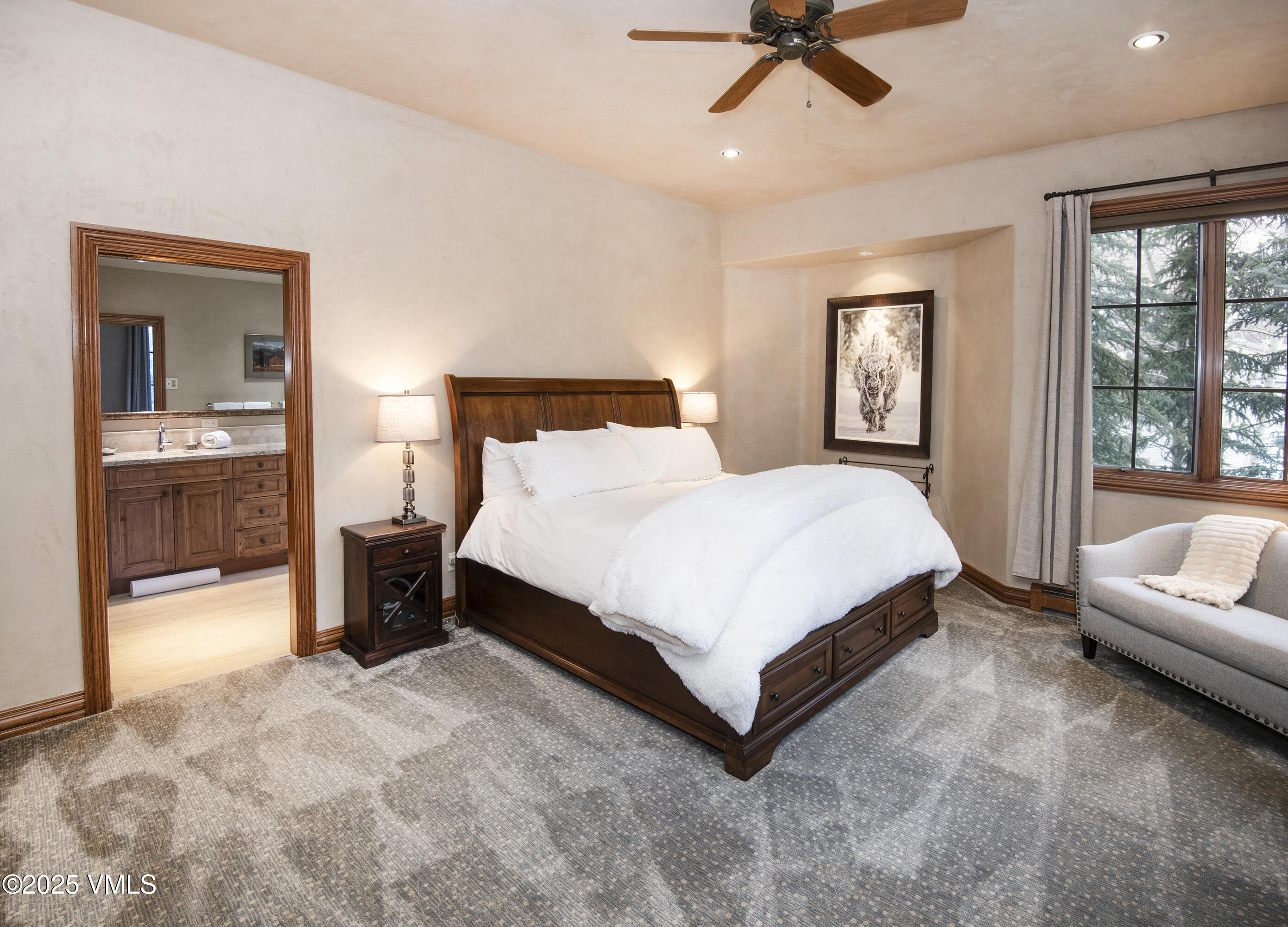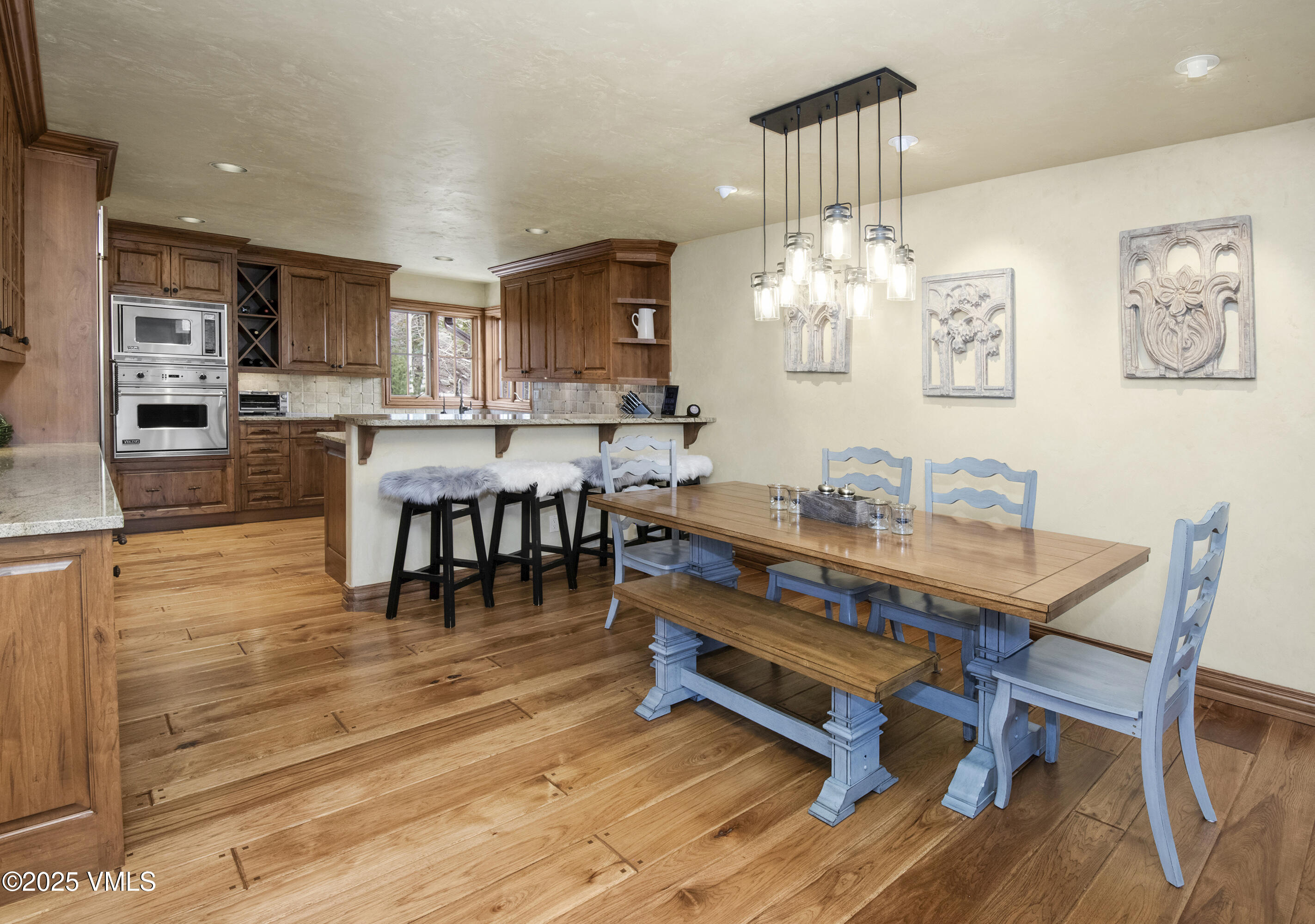1120 Village Road #7, Beaver Creek, CO 81620
$5,495,000
4
Beds
4
Baths
2,860
Sq Ft
Townhouse
Active
Listed by
Crystal Jay Seatvet
Berkshire Hathaway - Vail Vlg
970-476-0476
Last updated:
May 4, 2025, 03:37 PM
MLS#
1011540
Source:
CO VBR
About This Home
Home Facts
Townhouse
4 Baths
4 Bedrooms
Built in 1995
Price Summary
5,495,000
$1,921 per Sq. Ft.
MLS #:
1011540
Last Updated:
May 4, 2025, 03:37 PM
Added:
a month ago
Rooms & Interior
Bedrooms
Total Bedrooms:
4
Bathrooms
Total Bathrooms:
4
Full Bathrooms:
2
Interior
Living Area:
2,860 Sq. Ft.
Structure
Structure
Building Area:
2,860 Sq. Ft.
Year Built:
1995
Lot
Lot Size (Sq. Ft):
6,534
Finances & Disclosures
Price:
$5,495,000
Price per Sq. Ft:
$1,921 per Sq. Ft.
Contact an Agent
Yes, I would like more information from Coldwell Banker. Please use and/or share my information with a Coldwell Banker agent to contact me about my real estate needs.
By clicking Contact I agree a Coldwell Banker Agent may contact me by phone or text message including by automated means and prerecorded messages about real estate services, and that I can access real estate services without providing my phone number. I acknowledge that I have read and agree to the Terms of Use and Privacy Notice.
Contact an Agent
Yes, I would like more information from Coldwell Banker. Please use and/or share my information with a Coldwell Banker agent to contact me about my real estate needs.
By clicking Contact I agree a Coldwell Banker Agent may contact me by phone or text message including by automated means and prerecorded messages about real estate services, and that I can access real estate services without providing my phone number. I acknowledge that I have read and agree to the Terms of Use and Privacy Notice.


