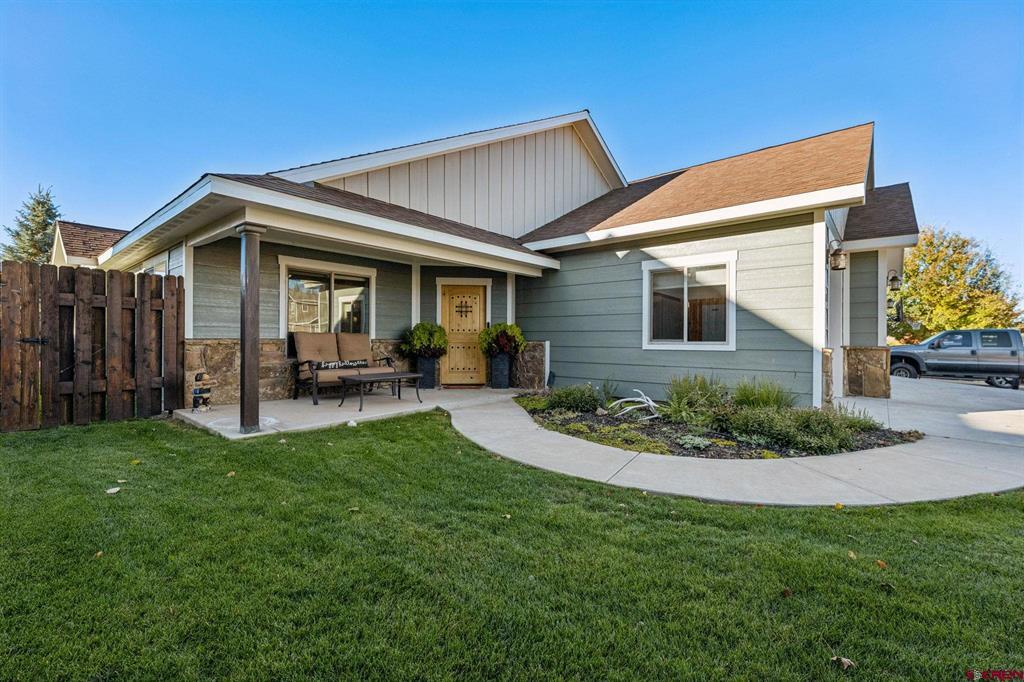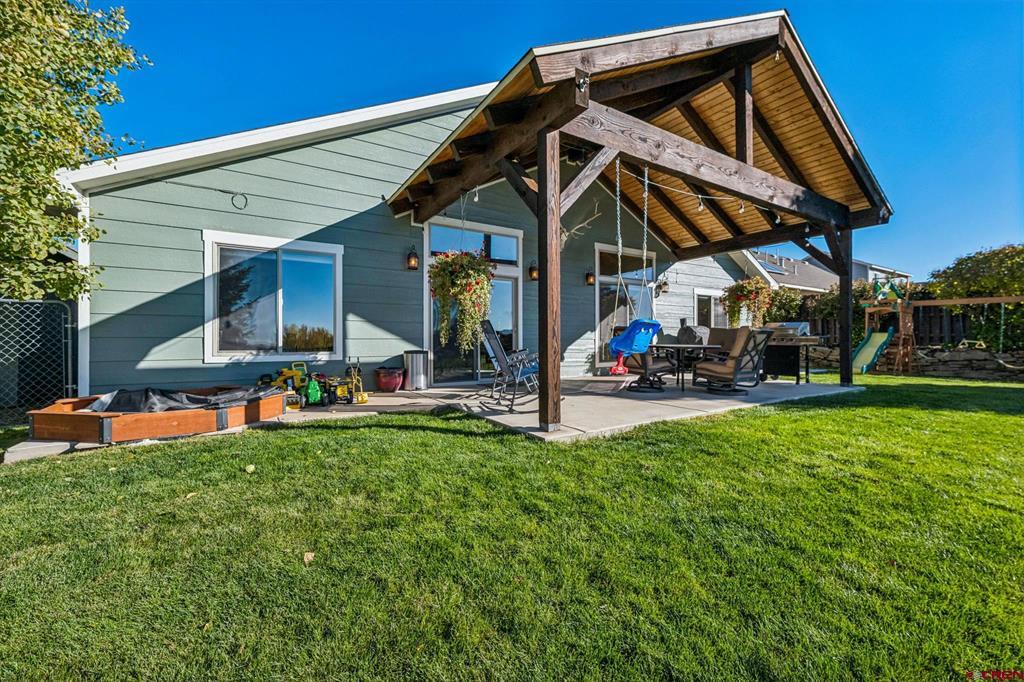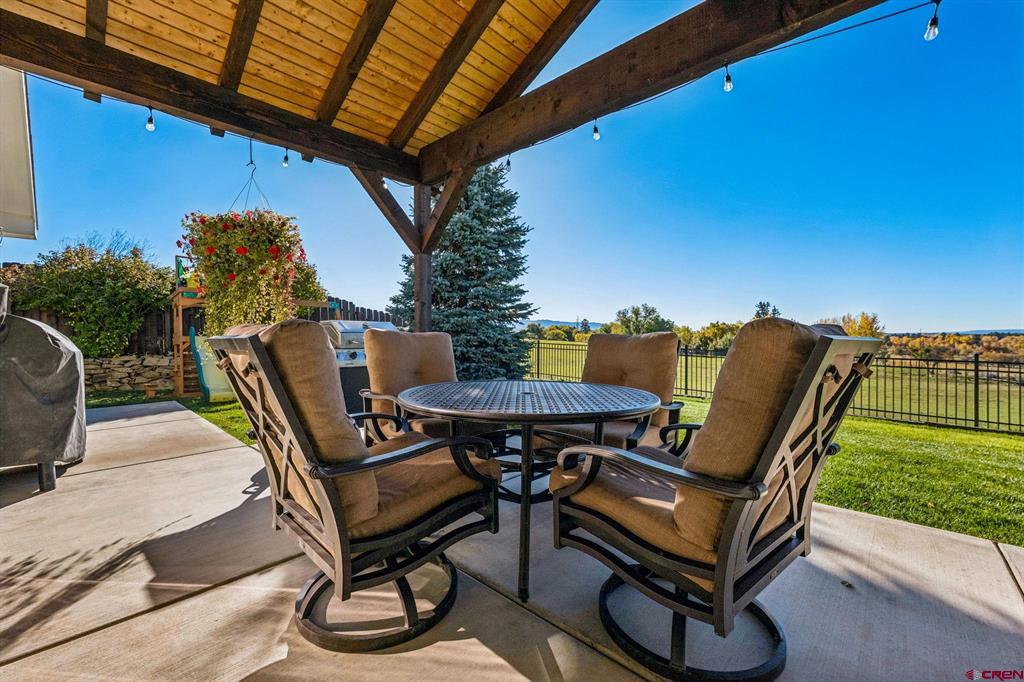Welcome to 808 Hickory Ridge, in the heart of Bayfield, Colorado — a meticulously maintained and beautifully upgraded home that's as warm and inviting as the mountain town it resides in. Located in a sought-after neighborhood known for its welcoming atmosphere and stunning natural surroundings, this four-bedroom, two-bathroom residence offers both style and substance in a thoughtfully designed 1,934 square foot interior. From the moment you arrive, it’s clear this home has been cared for with attention to detail. The freshly painted exterior not only adds to the home’s curb appeal but also provides a clean backdrop for the architecturally balanced layout. The design of the home harmonizes traditional charm with modern comfort, effortlessly blending classic finishes and open living spaces. Step inside, and you’ll be greeted by an open floor plan that invites togetherness while preserving the practical division of space. Natural light pours in from well-placed windows, creating a warm and bright interior that enhances the beauty of the high-end finishes throughout. The kitchen integrates seamlessly into the main living space, designed for both functionality and style. Granite countertops provide ample workspace for preparing meals, while custom cabinetry ensures plenty of storage for essentials and more. Stainless appliances, elegant tile work, and modern hardware complete the picture — making this kitchen not only a place to cook but a place where memories are made. Adjacent to the kitchen and living room, dining becomes an experience rather than just another daily routine. With views peeking through to the backyard oasis, you might find dinners lasting longer simply because you won’t want to leave the cozy, light-filled setup. The smart use of square footage ensures that each area flows naturally into the next, creating harmony between spaces. With four generously sized bedrooms, there’s room here for everyone — and then some. The primary bedroom is a sanctuary of calm and simplicity, offering retreat-style comfort with plush carpeting, generous closet space, and its own dedicated bathroom. The attached bathroom is outfitted with sleek finishes, dual sinks, and a thoughtfully designed layout that makes getting ready for the day feel just a little more enjoyable. Meanwhile, the additional bedrooms provide plenty of versatility: guest suite, home office, reading room, game zone — you name it, there’s space for it. The three full bathrooms throughout the home mirror the same quality materials and cohesive design as the rest of the home — tilework that feels timeless, fixtures that are tasteful, and thoughtful layouts maximizing usability. The garage is anything but an afterthought. This oversized space includes custom cabinetry, offering a storage solution that brings both function and form. Step outside and the experience extends to a backyard that’s as usable as it is picturesque. Professionally designed landscaping gives this yard a park-like feel, while a sprinkler system ensures that keeping it green won’t become a full-time job. To the side, a well-sized storage shed adds even more practicality, providing extra space. But what really sets this property apart is what you see beyond the fence. Gorgeous mountain and countryside views remind you that living here isn’t just about brick and mortar — it's about embracing a lifestyle that values peace, space, and the kind of fresh-air beauty that other parts of the country can only dream of. All of this is nestled into one of Bayfield’s most desirable neighborhoods — a community known for its friendliness, walkable streets, and easy access to schools, parks, and local conveniences. Living here offers a sense of belonging that hits the perfect balance between small-town heart and practical convenience. Schedule your showing today and come experience 808 Hickory Ridge for yourself.


