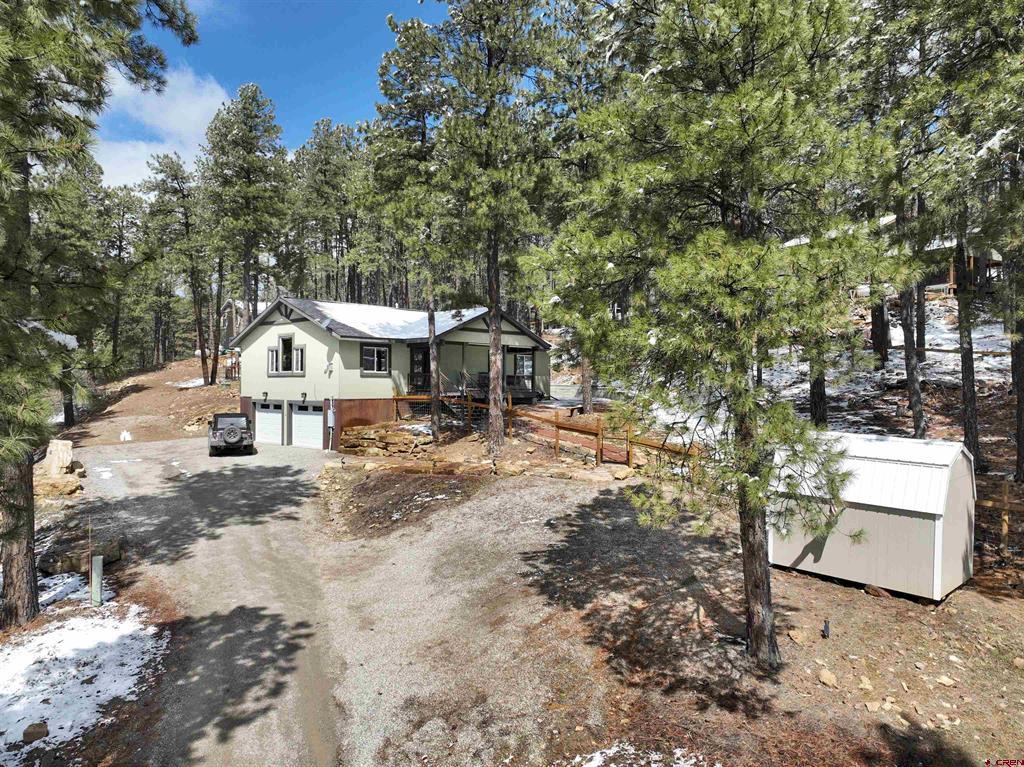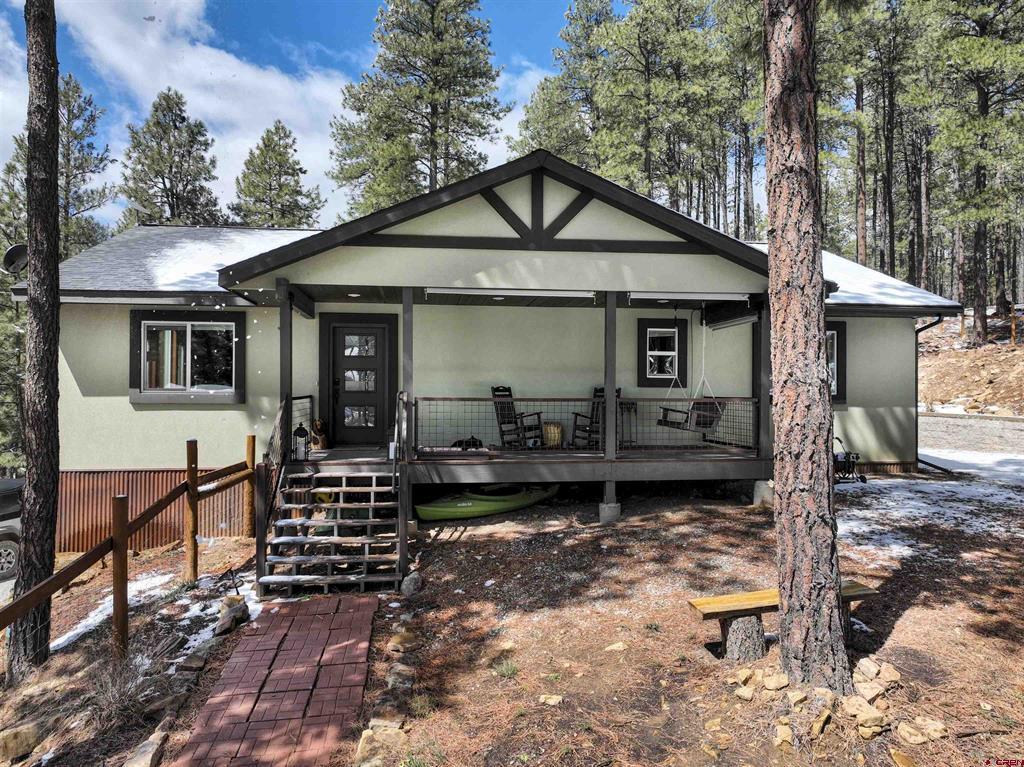Local Realty Service Provided By: Coldwell Banker Mountain Properties
312 Pine Top Drive, Bayfield, CO 81122
$649,875
3
Beds
3
Baths
2,280
Sq Ft
Single Family
Active
Listed by
Samantha Gallant
Keller Williams Realty Southwest Associates, LLC.
970-247-3840
Last updated:
April 28, 2025, 02:10 PM
MLS#
822871
Source:
CO CREN
About This Home
Home Facts
Single Family
3 Baths
3 Bedrooms
Built in 2021
Price Summary
649,875
$285 per Sq. Ft.
MLS #:
822871
Last Updated:
April 28, 2025, 02:10 PM
Added:
21 day(s) ago
Rooms & Interior
Bedrooms
Total Bedrooms:
3
Bathrooms
Total Bathrooms:
3
Full Bathrooms:
2
Interior
Living Area:
2,280 Sq. Ft.
Structure
Structure
Architectural Style:
Raised Ranch
Building Area:
2,280 Sq. Ft.
Year Built:
2021
Lot
Lot Size (Sq. Ft):
34,063
Finances & Disclosures
Price:
$649,875
Price per Sq. Ft:
$285 per Sq. Ft.
Contact an Agent
Yes, I would like more information from Coldwell Banker. Please use and/or share my information with a Coldwell Banker agent to contact me about my real estate needs.
By clicking Contact I agree a Coldwell Banker Agent may contact me by phone or text message including by automated means and prerecorded messages about real estate services, and that I can access real estate services without providing my phone number. I acknowledge that I have read and agree to the Terms of Use and Privacy Notice.
Contact an Agent
Yes, I would like more information from Coldwell Banker. Please use and/or share my information with a Coldwell Banker agent to contact me about my real estate needs.
By clicking Contact I agree a Coldwell Banker Agent may contact me by phone or text message including by automated means and prerecorded messages about real estate services, and that I can access real estate services without providing my phone number. I acknowledge that I have read and agree to the Terms of Use and Privacy Notice.


