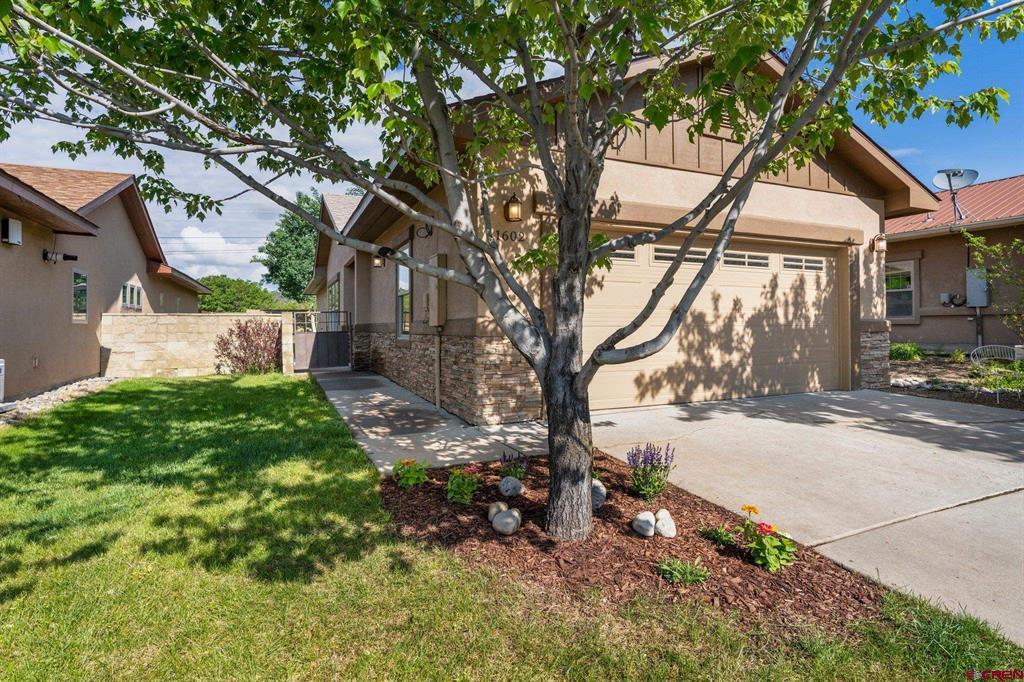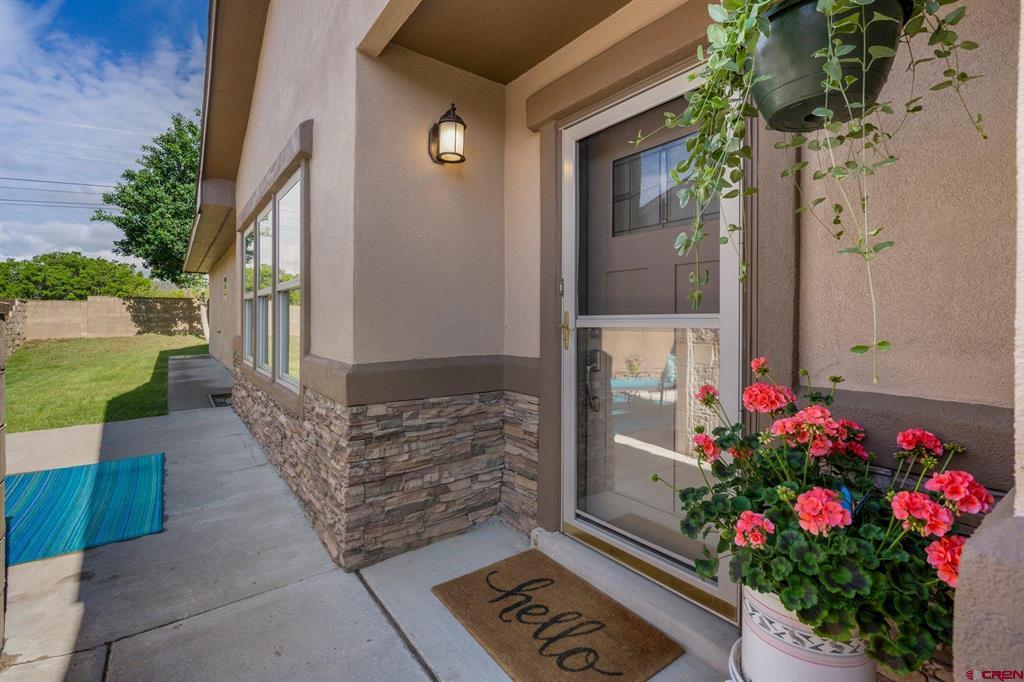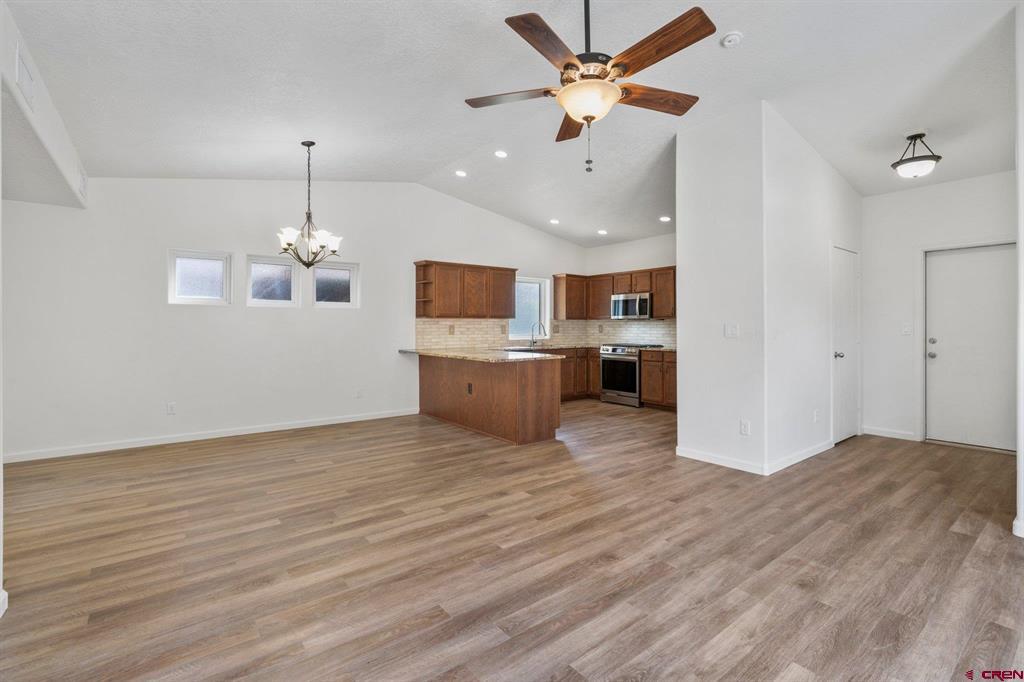Local Realty Service Provided By: Coldwell Banker Mountain Properties
1602 S Taylor Circle, Bayfield, CO 81122
$510,000
3
Beds
2
Baths
1,320
Sq Ft
Single Family
Active
Listed by
Katri Annast
RE/MAX Pinnacle
970-259-2255
Last updated:
June 15, 2025, 03:01 PM
MLS#
825174
Source:
CO CREN
About This Home
Home Facts
Single Family
2 Baths
3 Bedrooms
Built in 2009
Price Summary
510,000
$386 per Sq. Ft.
MLS #:
825174
Last Updated:
June 15, 2025, 03:01 PM
Added:
8 day(s) ago
Rooms & Interior
Bedrooms
Total Bedrooms:
3
Bathrooms
Total Bathrooms:
2
Full Bathrooms:
1
Interior
Living Area:
1,320 Sq. Ft.
Structure
Structure
Architectural Style:
Contemporary, Ranch
Building Area:
1,320 Sq. Ft.
Year Built:
2009
Lot
Lot Size (Sq. Ft):
5,227
Finances & Disclosures
Price:
$510,000
Price per Sq. Ft:
$386 per Sq. Ft.
Contact an Agent
Yes, I would like more information from Coldwell Banker. Please use and/or share my information with a Coldwell Banker agent to contact me about my real estate needs.
By clicking Contact I agree a Coldwell Banker Agent may contact me by phone or text message including by automated means and prerecorded messages about real estate services, and that I can access real estate services without providing my phone number. I acknowledge that I have read and agree to the Terms of Use and Privacy Notice.
Contact an Agent
Yes, I would like more information from Coldwell Banker. Please use and/or share my information with a Coldwell Banker agent to contact me about my real estate needs.
By clicking Contact I agree a Coldwell Banker Agent may contact me by phone or text message including by automated means and prerecorded messages about real estate services, and that I can access real estate services without providing my phone number. I acknowledge that I have read and agree to the Terms of Use and Privacy Notice.


