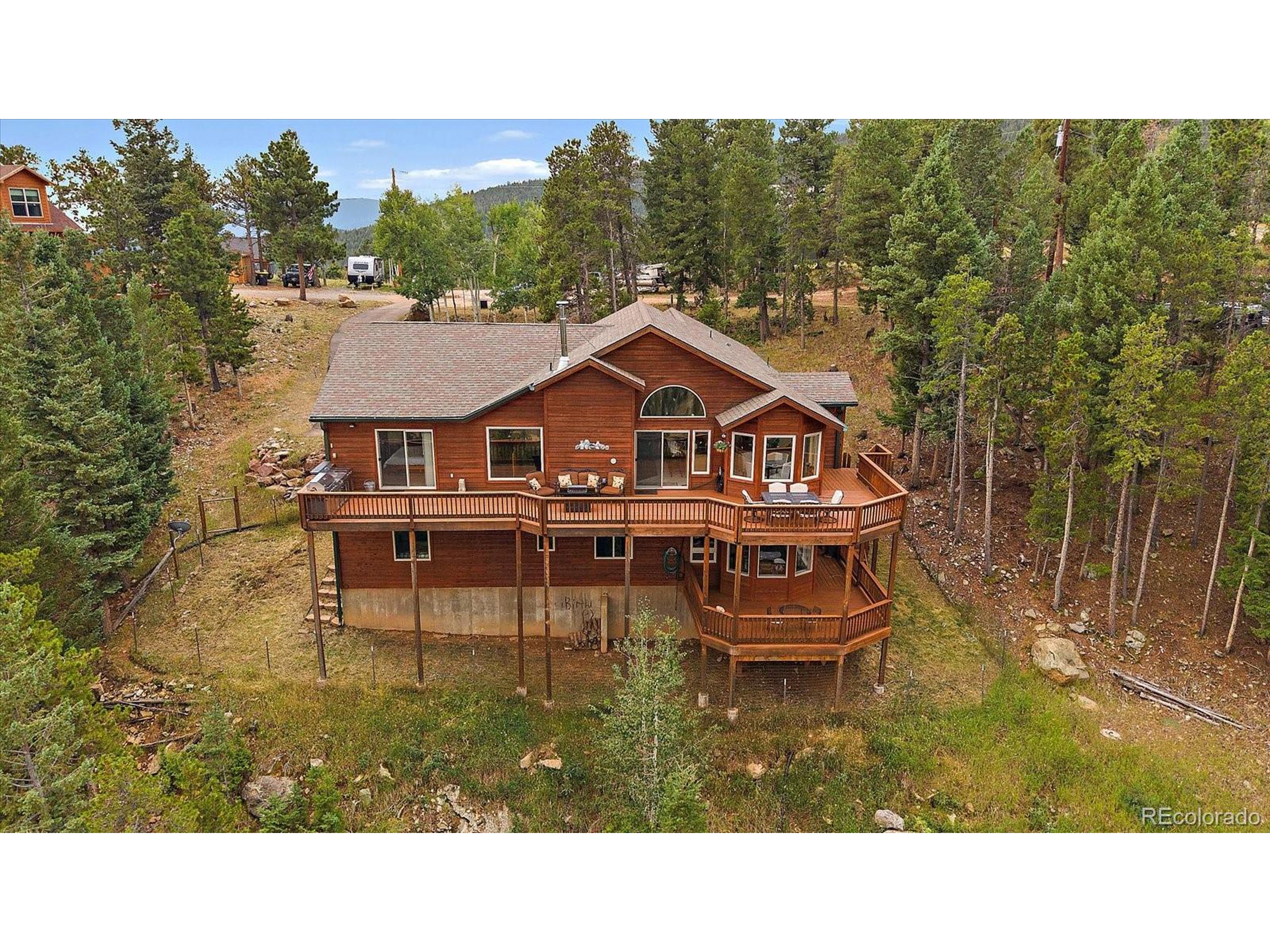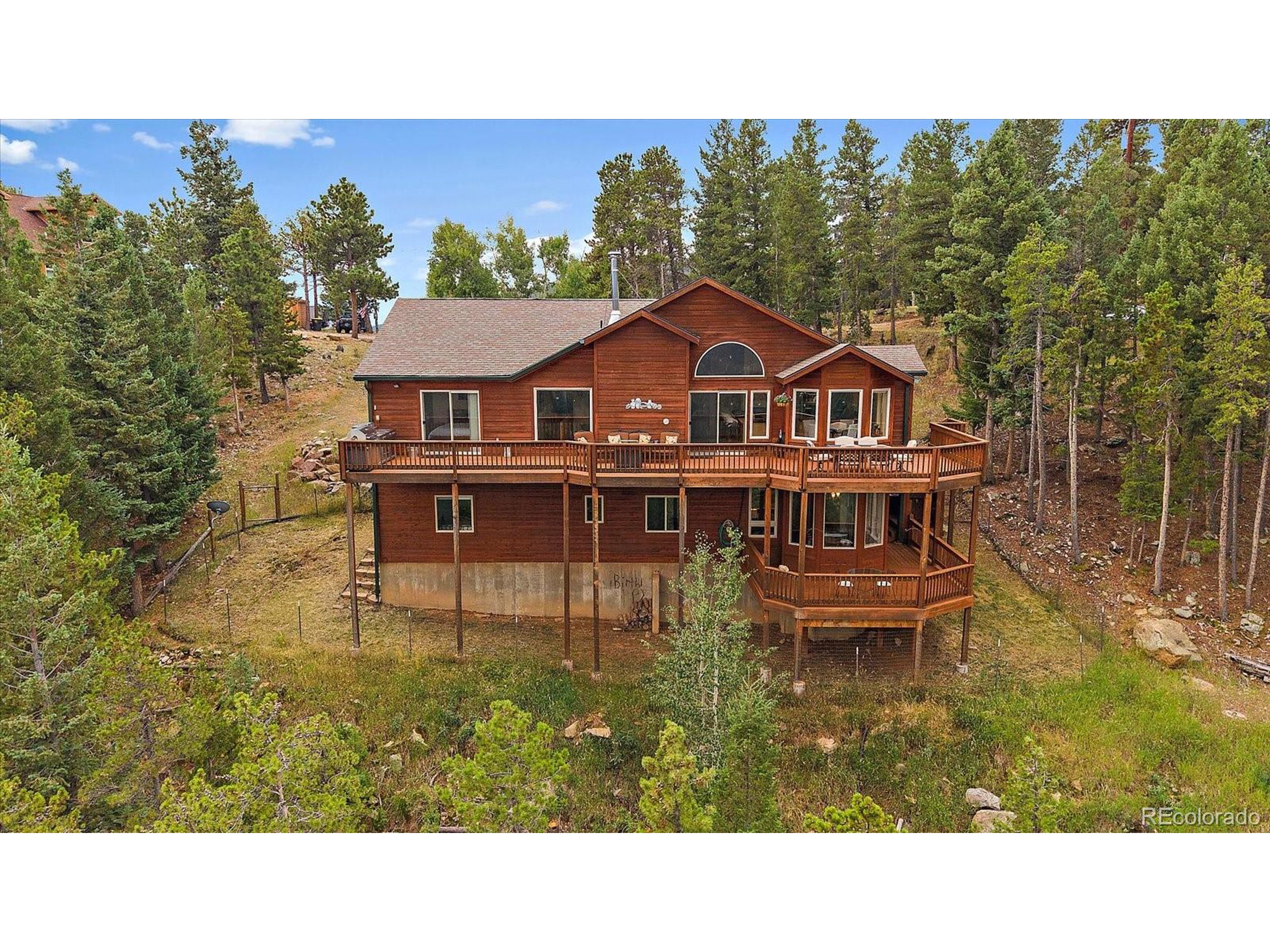


Listed by
David Petersmith
Choice Property Brokers Ltd
303-838-2720
Last updated:
September 12, 2025, 06:41 PM
MLS#
6772330
Source:
IRES
About This Home
Home Facts
Single Family
4 Baths
4 Bedrooms
Built in 2002
Price Summary
980,000
$276 per Sq. Ft.
MLS #:
6772330
Last Updated:
September 12, 2025, 06:41 PM
Added:
19 day(s) ago
Rooms & Interior
Bedrooms
Total Bedrooms:
4
Bathrooms
Total Bathrooms:
4
Full Bathrooms:
3
Interior
Living Area:
3,544 Sq. Ft.
Structure
Structure
Architectural Style:
Chalet, Ranch, Residential-Detached
Building Area:
1,812 Sq. Ft.
Year Built:
2002
Lot
Lot Size (Sq. Ft):
48,351
Finances & Disclosures
Price:
$980,000
Price per Sq. Ft:
$276 per Sq. Ft.
Contact an Agent
Yes, I would like more information from Coldwell Banker. Please use and/or share my information with a Coldwell Banker agent to contact me about my real estate needs.
By clicking Contact I agree a Coldwell Banker Agent may contact me by phone or text message including by automated means and prerecorded messages about real estate services, and that I can access real estate services without providing my phone number. I acknowledge that I have read and agree to the Terms of Use and Privacy Notice.
Contact an Agent
Yes, I would like more information from Coldwell Banker. Please use and/or share my information with a Coldwell Banker agent to contact me about my real estate needs.
By clicking Contact I agree a Coldwell Banker Agent may contact me by phone or text message including by automated means and prerecorded messages about real estate services, and that I can access real estate services without providing my phone number. I acknowledge that I have read and agree to the Terms of Use and Privacy Notice.