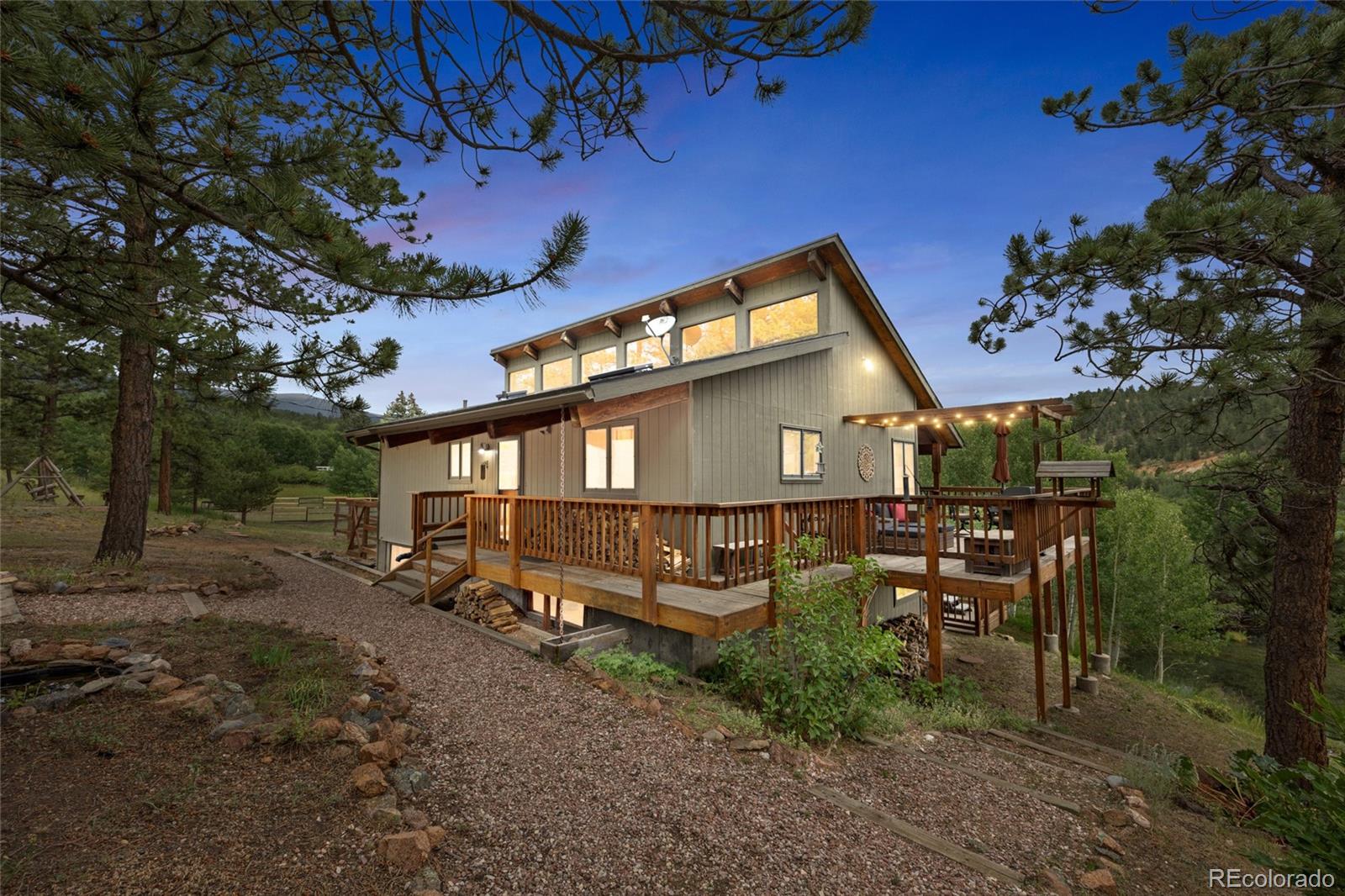Local Realty Service Provided By: Coldwell Banker Estes Village Properties, Ltd.

193 Twilight Terrace Drive, Bailey, CO 80421
$747,500
3
Beds
3
Baths
2,036
Sq Ft
Single Family
Sold
Listed by
Mary Rosinski
Bought with Madison & Company Properties
Keller Williams Foothills Realty, LLC.
MLS#
8909032
Source:
ML
Sorry, we are unable to map this address
About This Home
Home Facts
Single Family
3 Baths
3 Bedrooms
Built in 1976
Price Summary
785,000
$385 per Sq. Ft.
MLS #:
8909032
Rooms & Interior
Bedrooms
Total Bedrooms:
3
Bathrooms
Total Bathrooms:
3
Full Bathrooms:
1
Interior
Living Area:
2,036 Sq. Ft.
Structure
Structure
Building Area:
2,036 Sq. Ft.
Year Built:
1976
Lot
Lot Size (Sq. Ft):
106,722
Finances & Disclosures
Price:
$785,000
Price per Sq. Ft:
$385 per Sq. Ft.
Based on information submitted to the MLS GRID as of October 30, 2025 09:42 PM. All data is obtained from various sources and may not have been verified by broker or MLS GRID. Supplied Open House information is subject to change without notice. All information should be independently reviewed and verified for accuracy. Properties may or may not be listed by the office/agent presenting the information.