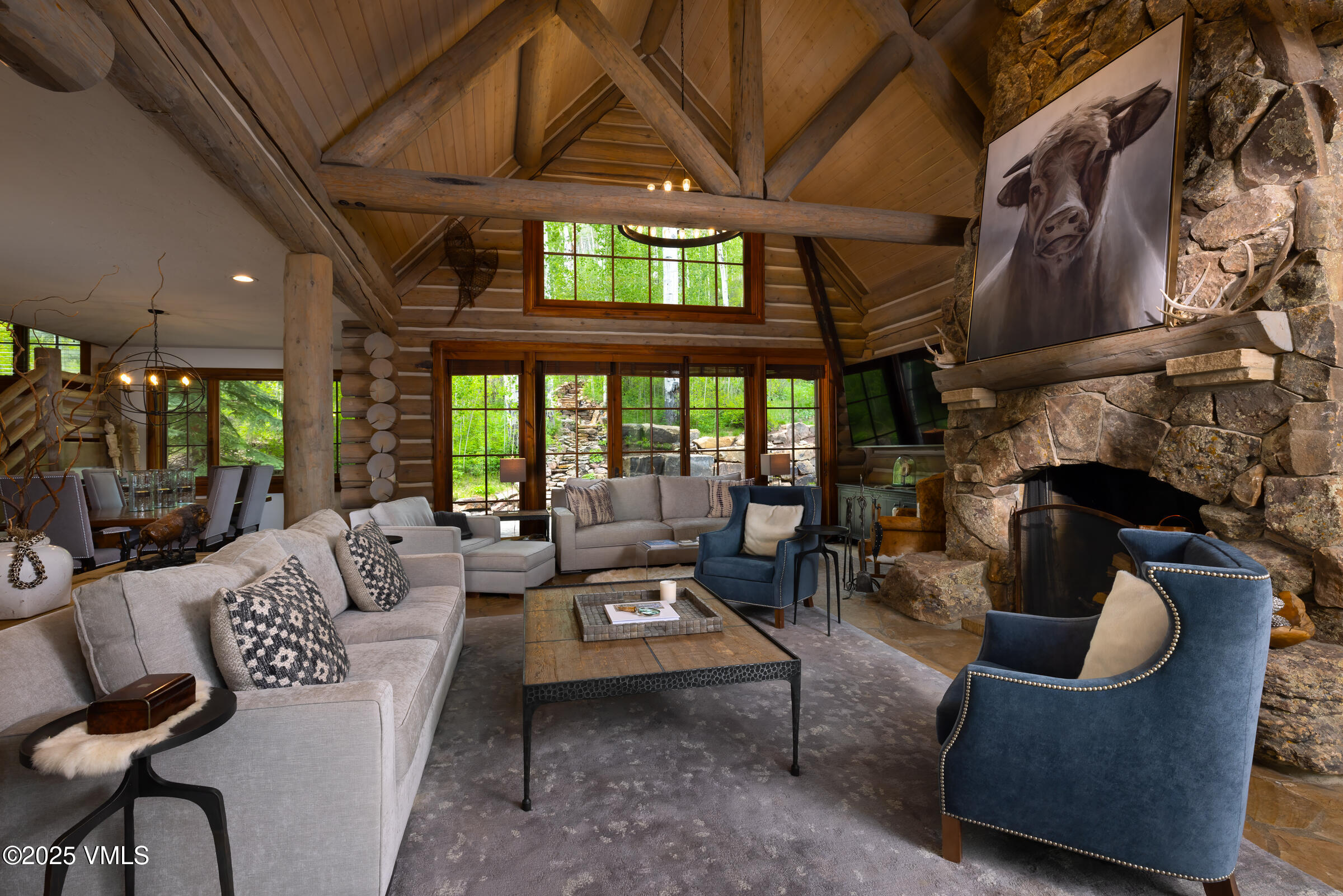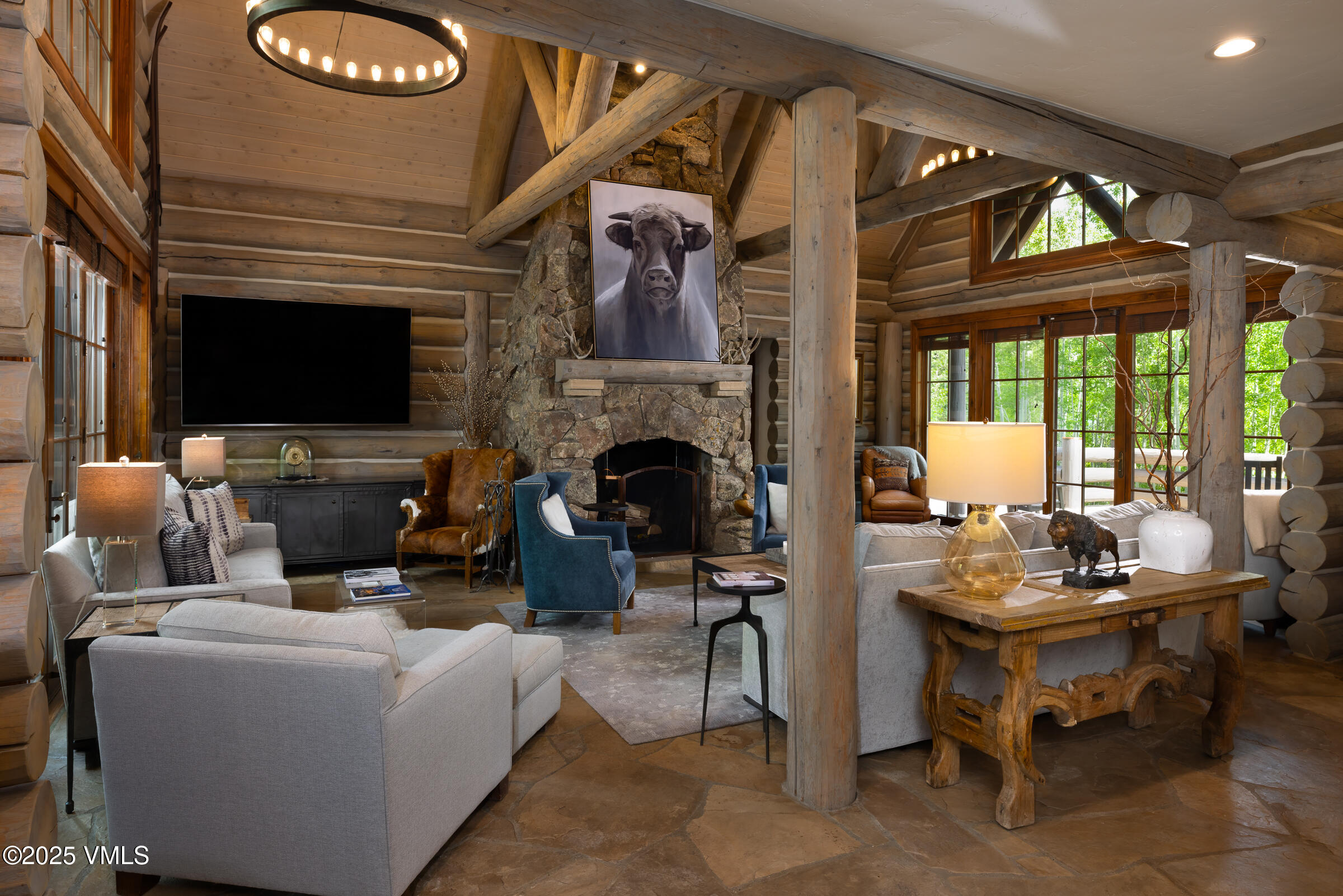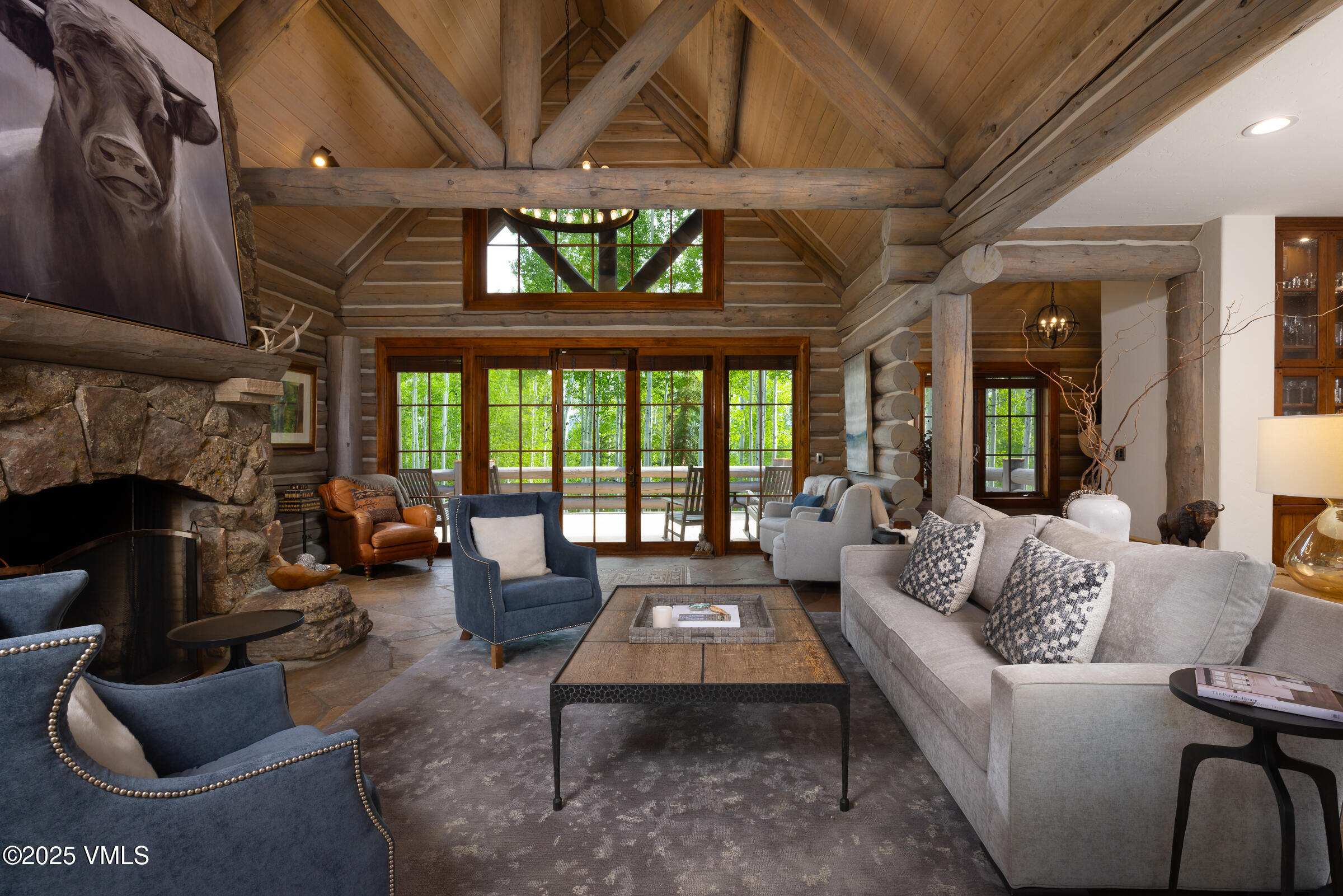1761 Paintbrush, Avon, CO 81620
$6,649,000
5
Beds
6
Baths
5,524
Sq Ft
Single Family
Active
Listed by
Catherine Jones Coburn
Slifer Smith & Frampton- Bachelor Gulch
970-845-2300
Last updated:
July 9, 2025, 02:25 PM
MLS#
1012153
Source:
CO VBR
About This Home
Home Facts
Single Family
6 Baths
5 Bedrooms
Built in 1997
Price Summary
6,649,000
$1,203 per Sq. Ft.
MLS #:
1012153
Last Updated:
July 9, 2025, 02:25 PM
Added:
15 day(s) ago
Rooms & Interior
Bedrooms
Total Bedrooms:
5
Bathrooms
Total Bathrooms:
6
Full Bathrooms:
3
Interior
Living Area:
5,524 Sq. Ft.
Structure
Structure
Building Area:
5,524 Sq. Ft.
Year Built:
1997
Lot
Lot Size (Sq. Ft):
133,729
Finances & Disclosures
Price:
$6,649,000
Price per Sq. Ft:
$1,203 per Sq. Ft.
Contact an Agent
Yes, I would like more information from Coldwell Banker. Please use and/or share my information with a Coldwell Banker agent to contact me about my real estate needs.
By clicking Contact I agree a Coldwell Banker Agent may contact me by phone or text message including by automated means and prerecorded messages about real estate services, and that I can access real estate services without providing my phone number. I acknowledge that I have read and agree to the Terms of Use and Privacy Notice.
Contact an Agent
Yes, I would like more information from Coldwell Banker. Please use and/or share my information with a Coldwell Banker agent to contact me about my real estate needs.
By clicking Contact I agree a Coldwell Banker Agent may contact me by phone or text message including by automated means and prerecorded messages about real estate services, and that I can access real estate services without providing my phone number. I acknowledge that I have read and agree to the Terms of Use and Privacy Notice.


