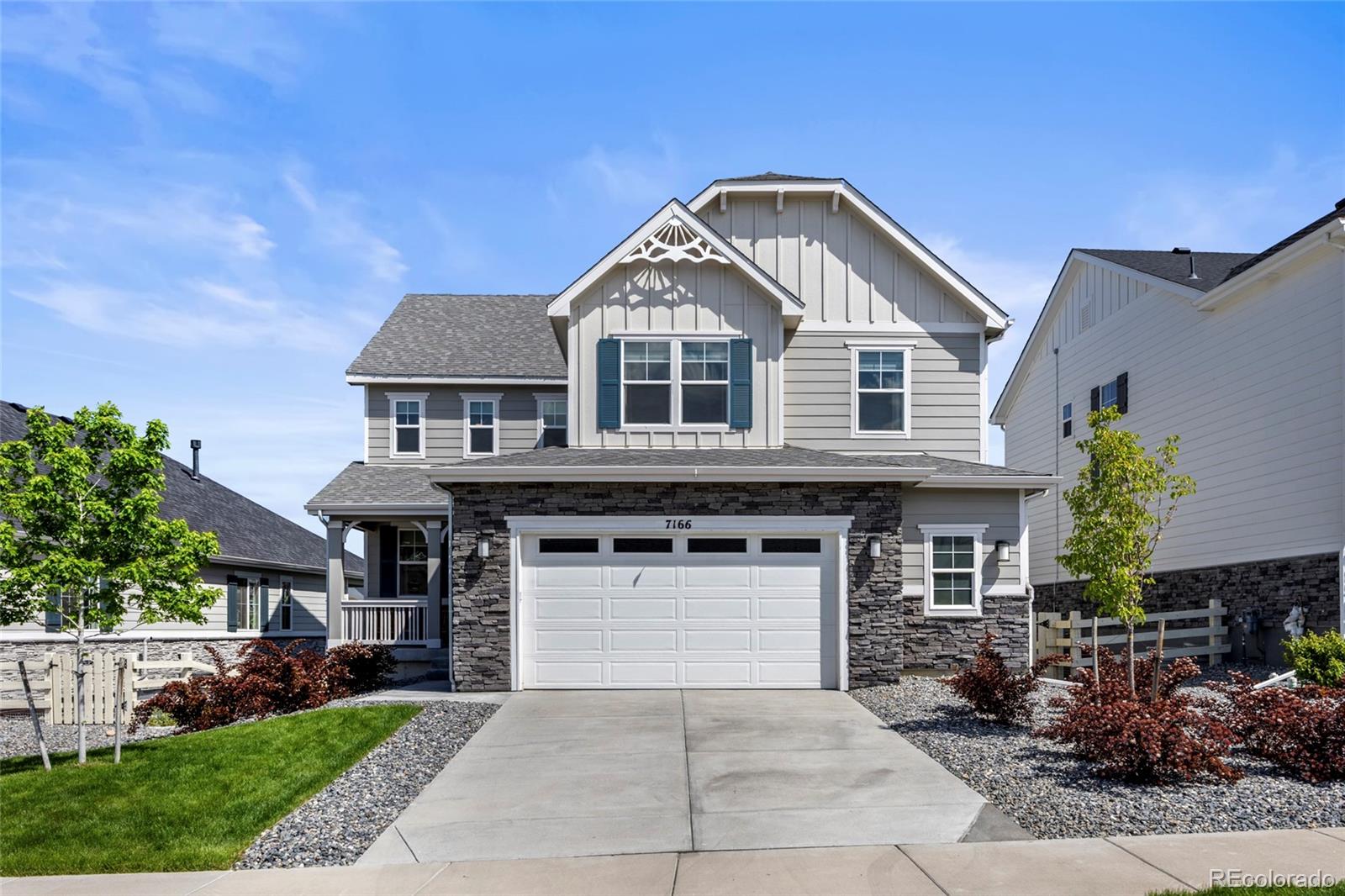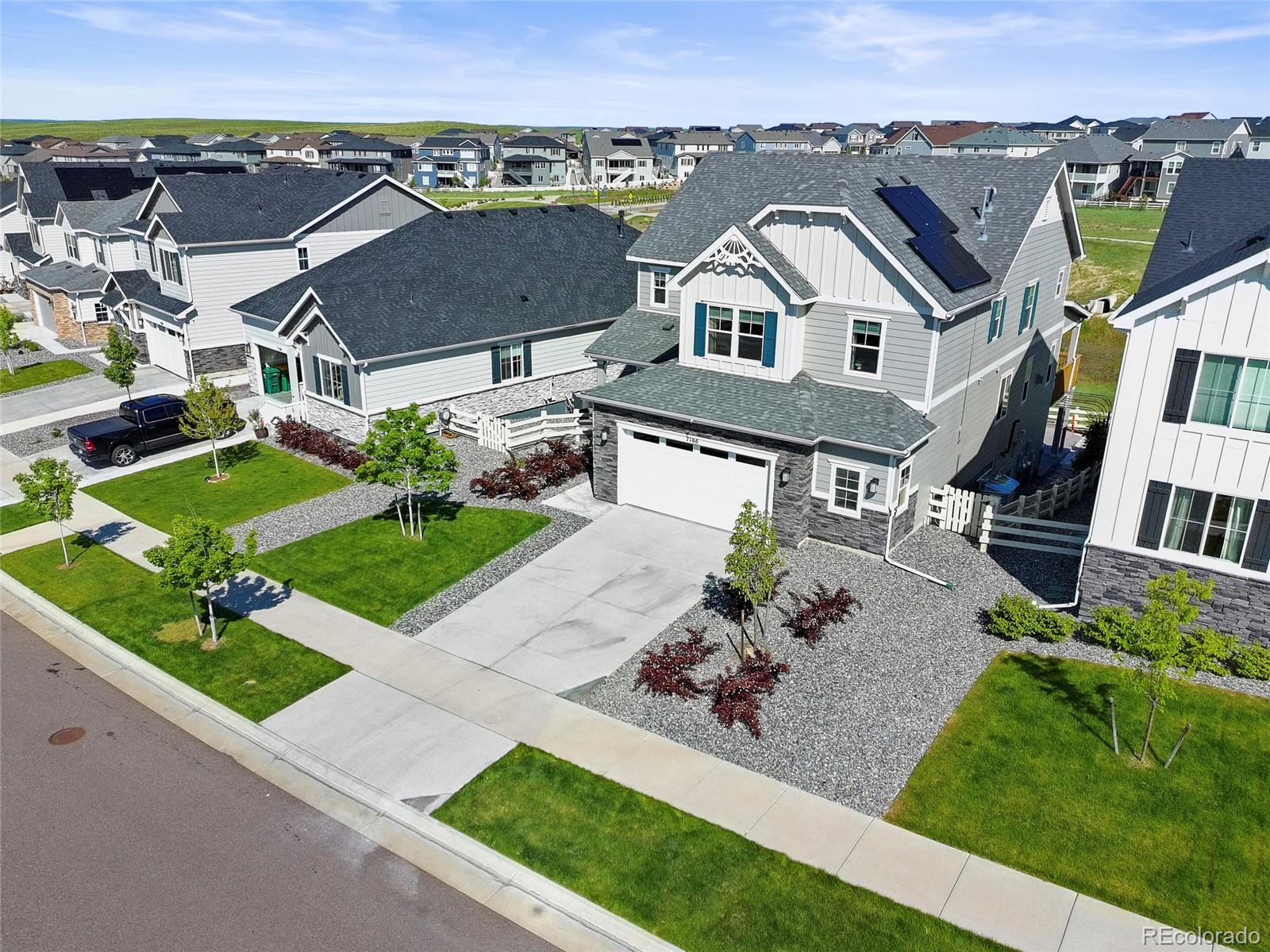7166 S Vandriver Way, Aurora, CO 80016
$1,180,000
6
Beds
5
Baths
4,796
Sq Ft
Single Family
Active
About This Home
Home Facts
Single Family
5 Baths
6 Bedrooms
Built in 2021
Price Summary
1,180,000
$246 per Sq. Ft.
MLS #:
1822546
Rooms & Interior
Bedrooms
Total Bedrooms:
6
Bathrooms
Total Bathrooms:
5
Full Bathrooms:
3
Interior
Living Area:
4,796 Sq. Ft.
Structure
Structure
Architectural Style:
Contemporary
Building Area:
4,796 Sq. Ft.
Year Built:
2021
Lot
Lot Size (Sq. Ft):
6,548
Finances & Disclosures
Price:
$1,180,000
Price per Sq. Ft:
$246 per Sq. Ft.
Contact an Agent
Yes, I would like more information from Coldwell Banker. Please use and/or share my information with a Coldwell Banker agent to contact me about my real estate needs.
By clicking Contact I agree a Coldwell Banker Agent may contact me by phone or text message including by automated means and prerecorded messages about real estate services, and that I can access real estate services without providing my phone number. I acknowledge that I have read and agree to the Terms of Use and Privacy Notice.
Contact an Agent
Yes, I would like more information from Coldwell Banker. Please use and/or share my information with a Coldwell Banker agent to contact me about my real estate needs.
By clicking Contact I agree a Coldwell Banker Agent may contact me by phone or text message including by automated means and prerecorded messages about real estate services, and that I can access real estate services without providing my phone number. I acknowledge that I have read and agree to the Terms of Use and Privacy Notice.


