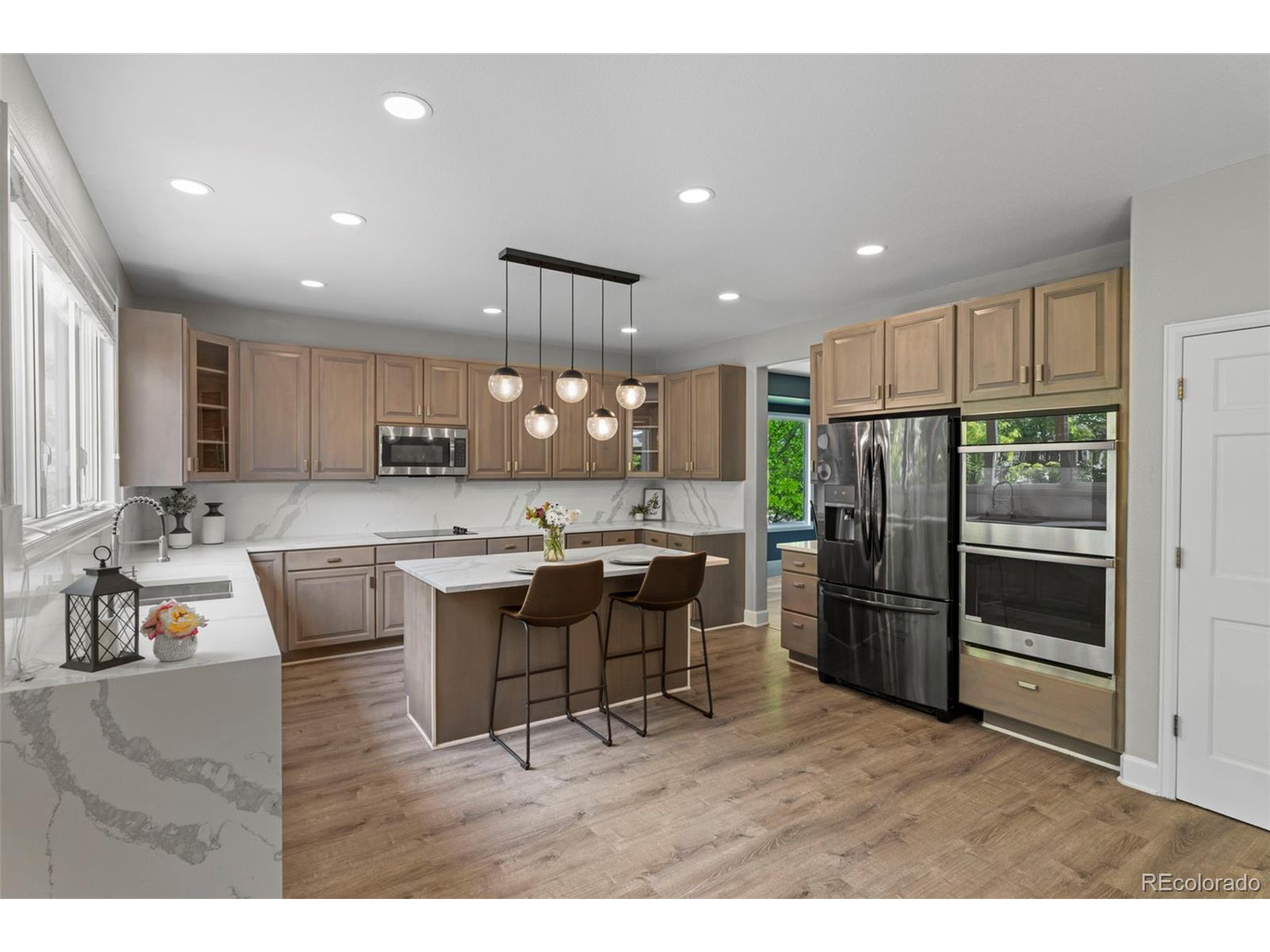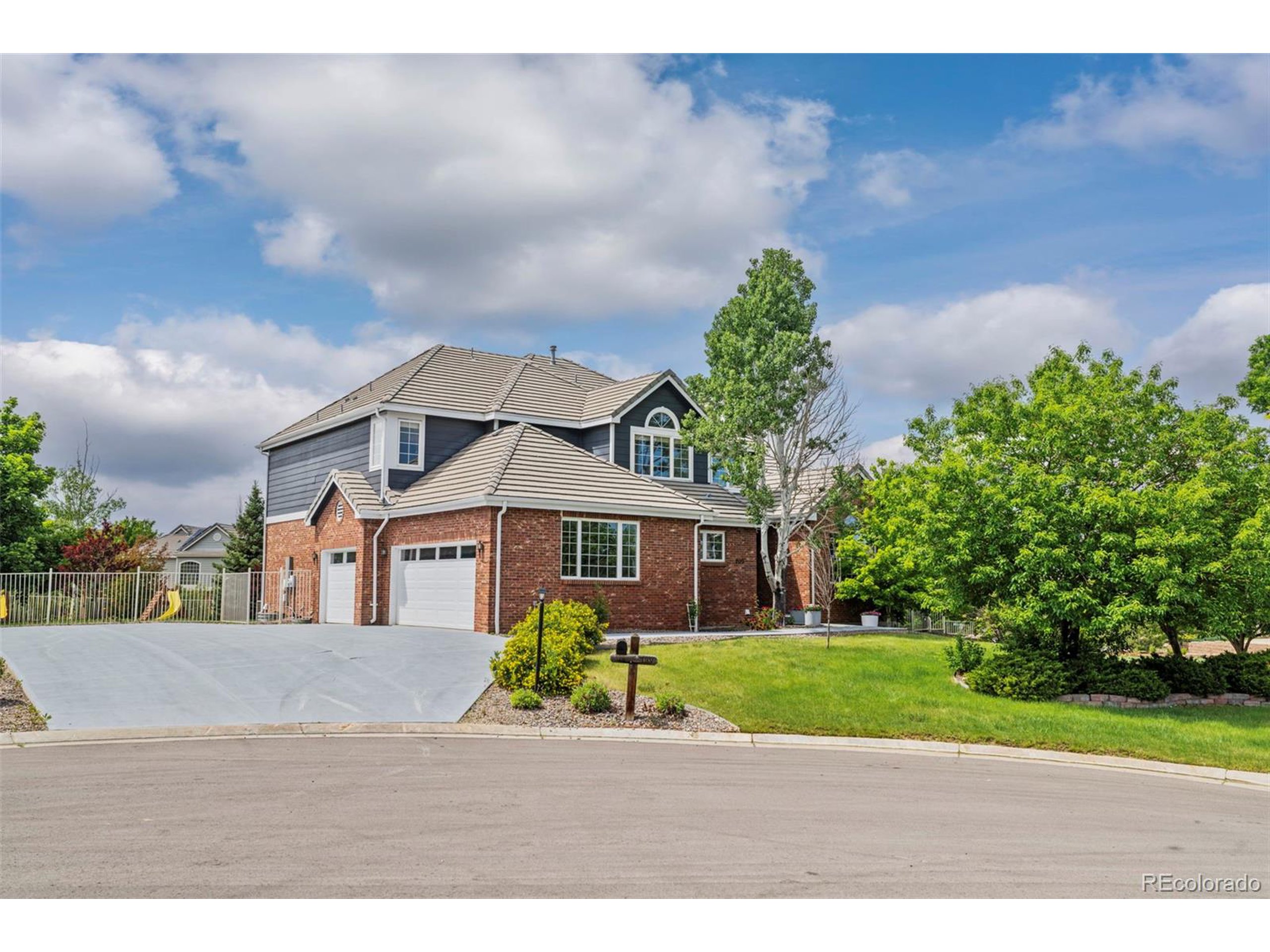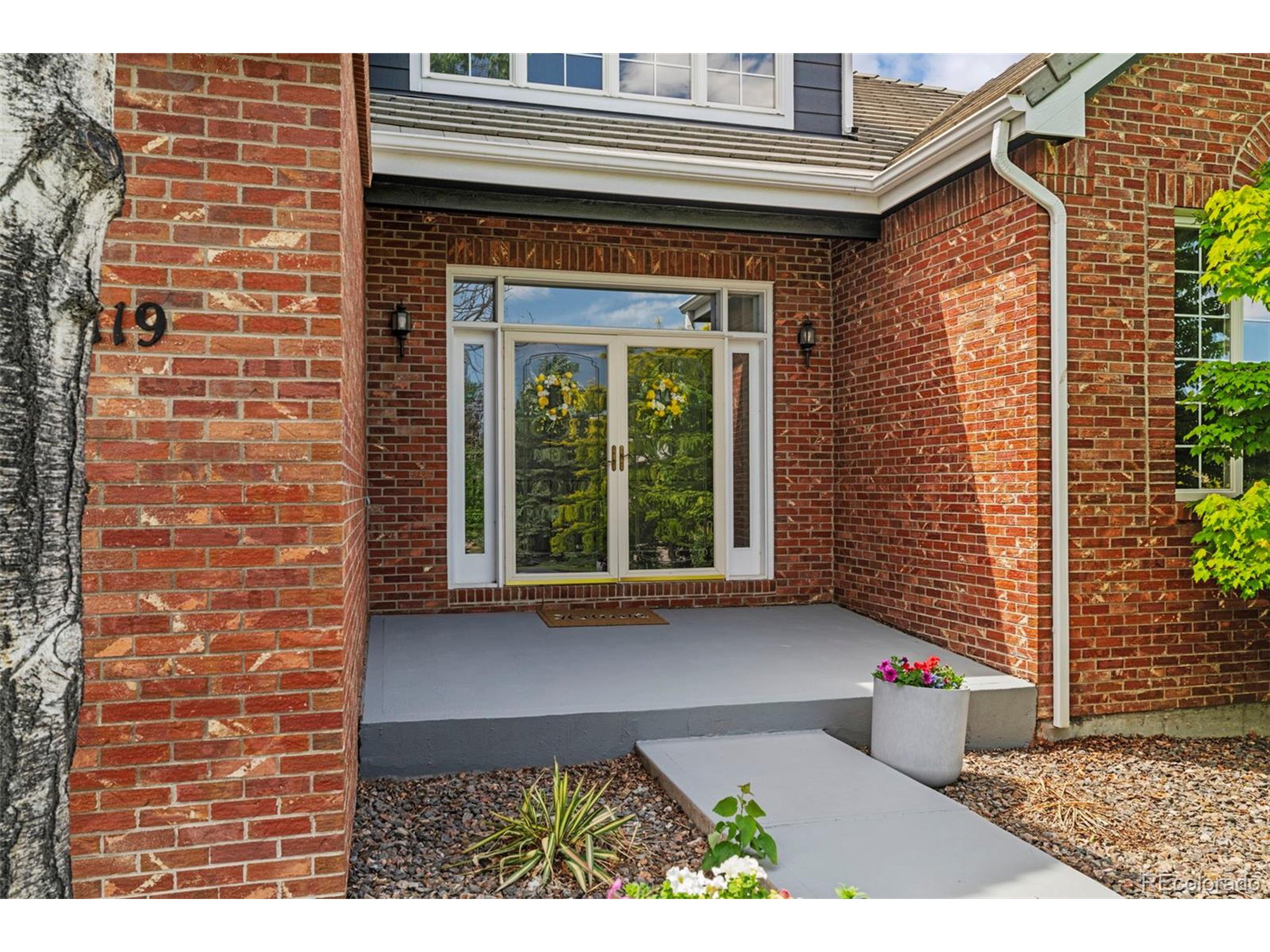


7119 S Riviera St, Aurora, CO 80016
$1,125,000
6
Beds
6
Baths
6,347
Sq Ft
Single Family
Active
Listed by
Heather Christensen
Keller Williams Dtc
303-771-7500
Last updated:
June 18, 2025, 10:39 PM
MLS#
2543541
Source:
IRES
About This Home
Home Facts
Single Family
6 Baths
6 Bedrooms
Built in 2002
Price Summary
1,125,000
$177 per Sq. Ft.
MLS #:
2543541
Last Updated:
June 18, 2025, 10:39 PM
Added:
7 day(s) ago
Rooms & Interior
Bedrooms
Total Bedrooms:
6
Bathrooms
Total Bathrooms:
6
Full Bathrooms:
2
Interior
Living Area:
6,347 Sq. Ft.
Structure
Structure
Architectural Style:
Contemporary/Modern, Residential-Detached, Two
Building Area:
4,151 Sq. Ft.
Year Built:
2002
Lot
Lot Size (Sq. Ft):
17,859
Finances & Disclosures
Price:
$1,125,000
Price per Sq. Ft:
$177 per Sq. Ft.
Contact an Agent
Yes, I would like more information from Coldwell Banker. Please use and/or share my information with a Coldwell Banker agent to contact me about my real estate needs.
By clicking Contact I agree a Coldwell Banker Agent may contact me by phone or text message including by automated means and prerecorded messages about real estate services, and that I can access real estate services without providing my phone number. I acknowledge that I have read and agree to the Terms of Use and Privacy Notice.
Contact an Agent
Yes, I would like more information from Coldwell Banker. Please use and/or share my information with a Coldwell Banker agent to contact me about my real estate needs.
By clicking Contact I agree a Coldwell Banker Agent may contact me by phone or text message including by automated means and prerecorded messages about real estate services, and that I can access real estate services without providing my phone number. I acknowledge that I have read and agree to the Terms of Use and Privacy Notice.