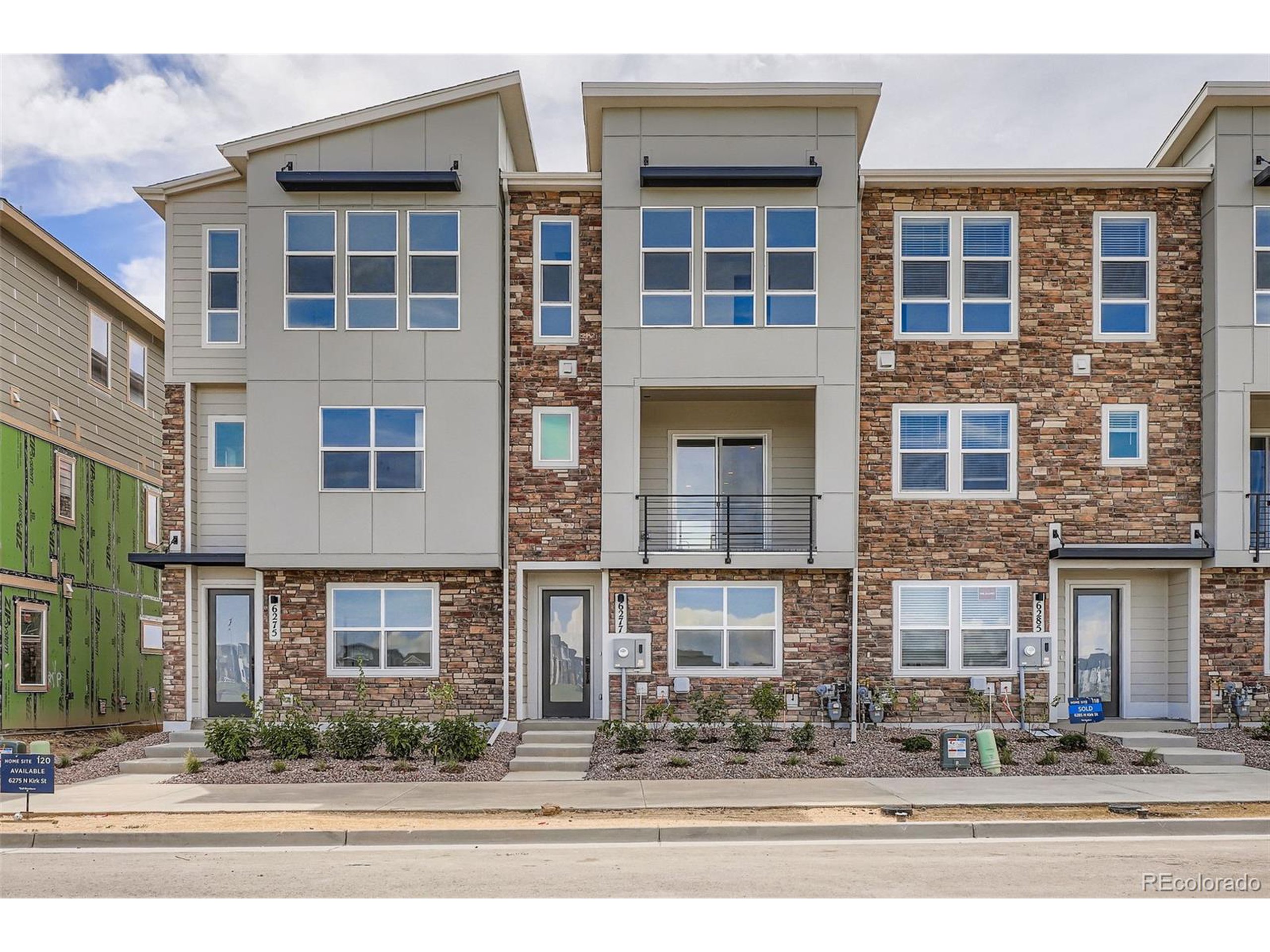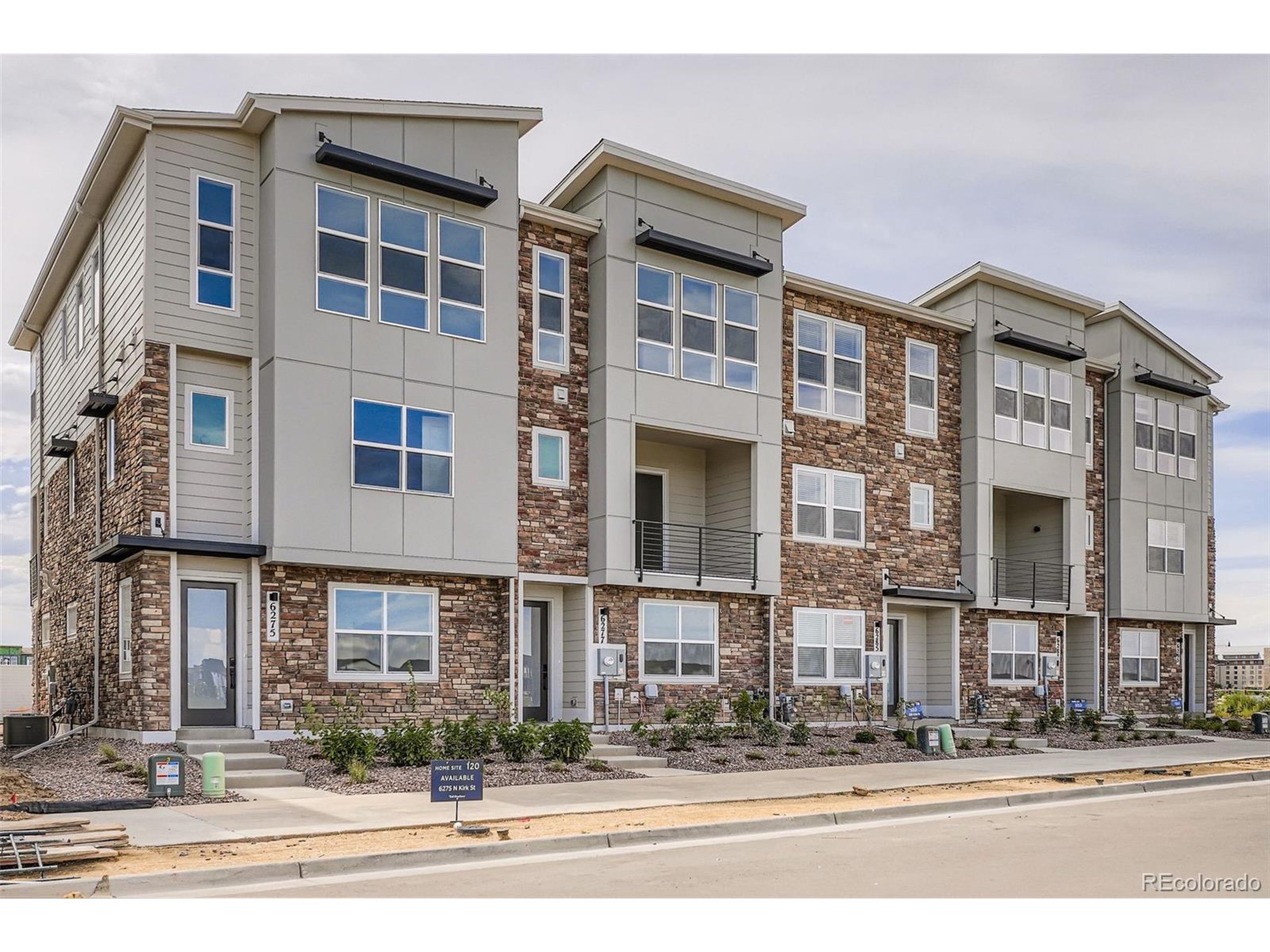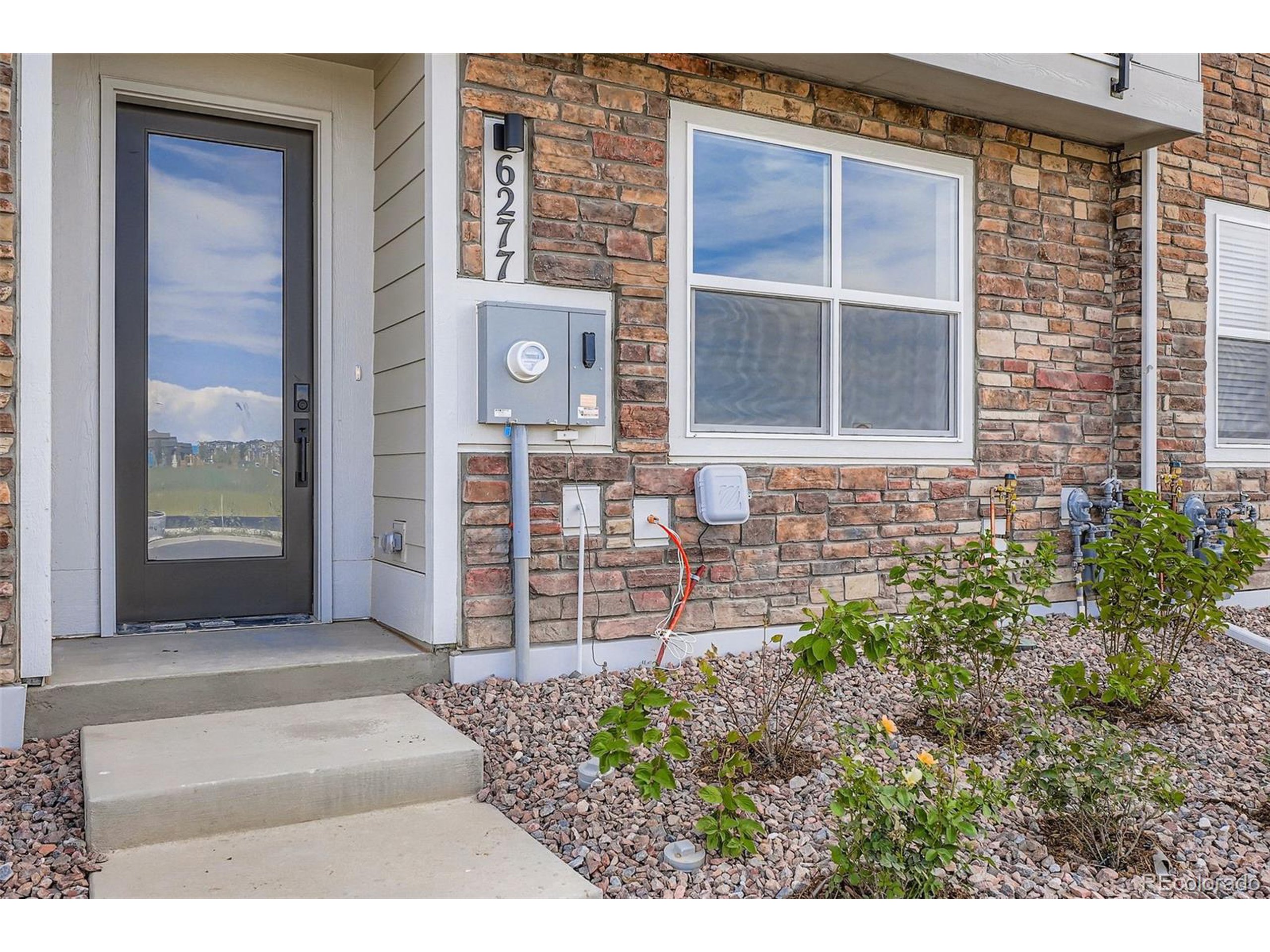


6277 N Kirk St, Aurora, CO 80019
$510,000
4
Beds
5
Baths
1,948
Sq Ft
Single Family
Active
Listed by
Amy Ballain
Coldwell Banker Realty 56
303-235-0400
Last updated:
September 7, 2025, 09:37 PM
MLS#
9316868
Source:
IRES
About This Home
Home Facts
Single Family
5 Baths
4 Bedrooms
Built in 2025
Price Summary
510,000
$261 per Sq. Ft.
MLS #:
9316868
Last Updated:
September 7, 2025, 09:37 PM
Added:
1 month(s) ago
Rooms & Interior
Bedrooms
Total Bedrooms:
4
Bathrooms
Total Bathrooms:
5
Full Bathrooms:
3
Interior
Living Area:
1,948 Sq. Ft.
Structure
Structure
Architectural Style:
Attached Dwelling, Contemporary/Modern, Three Or More
Building Area:
1,948 Sq. Ft.
Year Built:
2025
Lot
Lot Size (Sq. Ft):
1,306
Finances & Disclosures
Price:
$510,000
Price per Sq. Ft:
$261 per Sq. Ft.
Contact an Agent
Yes, I would like more information from Coldwell Banker. Please use and/or share my information with a Coldwell Banker agent to contact me about my real estate needs.
By clicking Contact I agree a Coldwell Banker Agent may contact me by phone or text message including by automated means and prerecorded messages about real estate services, and that I can access real estate services without providing my phone number. I acknowledge that I have read and agree to the Terms of Use and Privacy Notice.
Contact an Agent
Yes, I would like more information from Coldwell Banker. Please use and/or share my information with a Coldwell Banker agent to contact me about my real estate needs.
By clicking Contact I agree a Coldwell Banker Agent may contact me by phone or text message including by automated means and prerecorded messages about real estate services, and that I can access real estate services without providing my phone number. I acknowledge that I have read and agree to the Terms of Use and Privacy Notice.