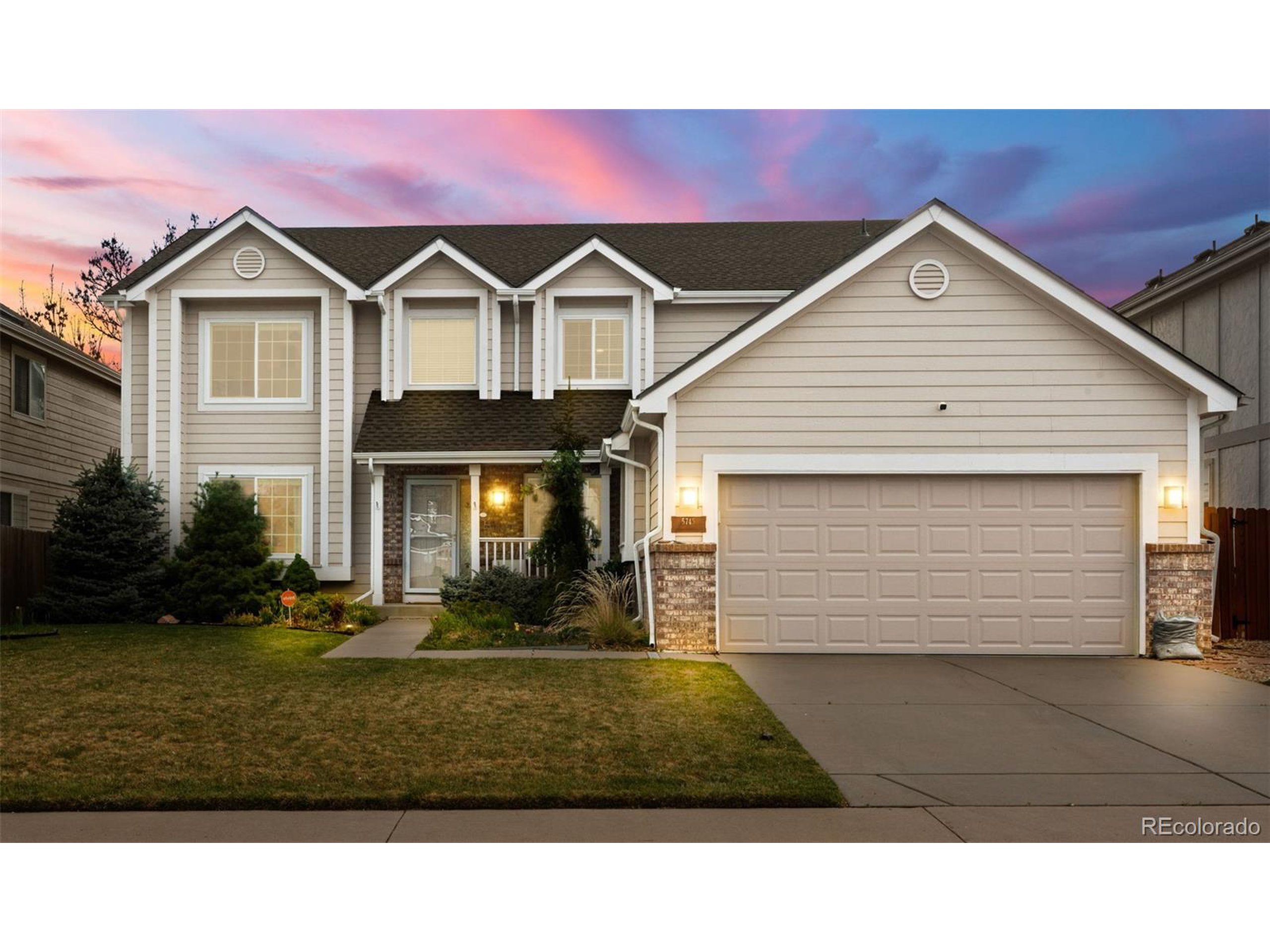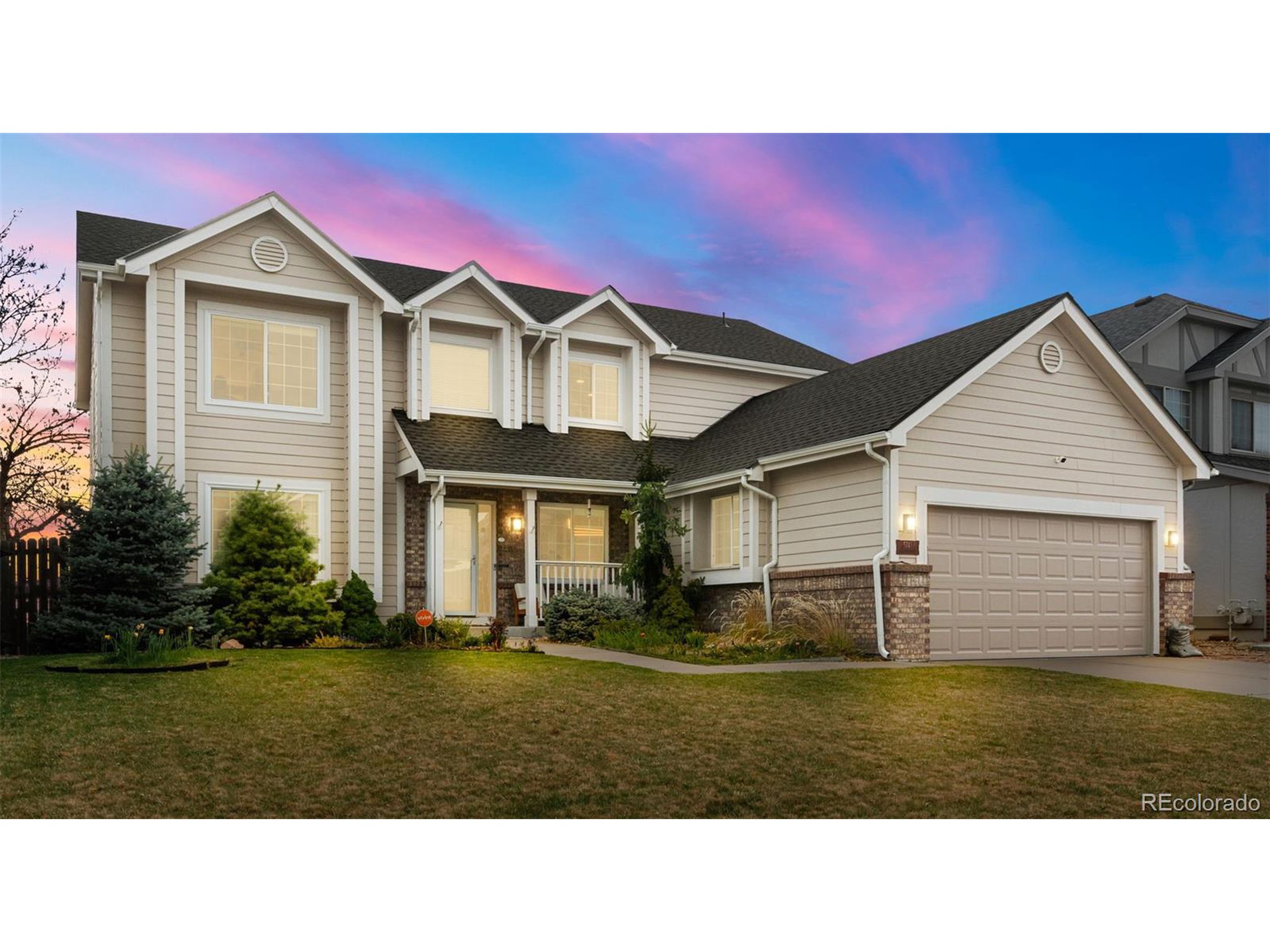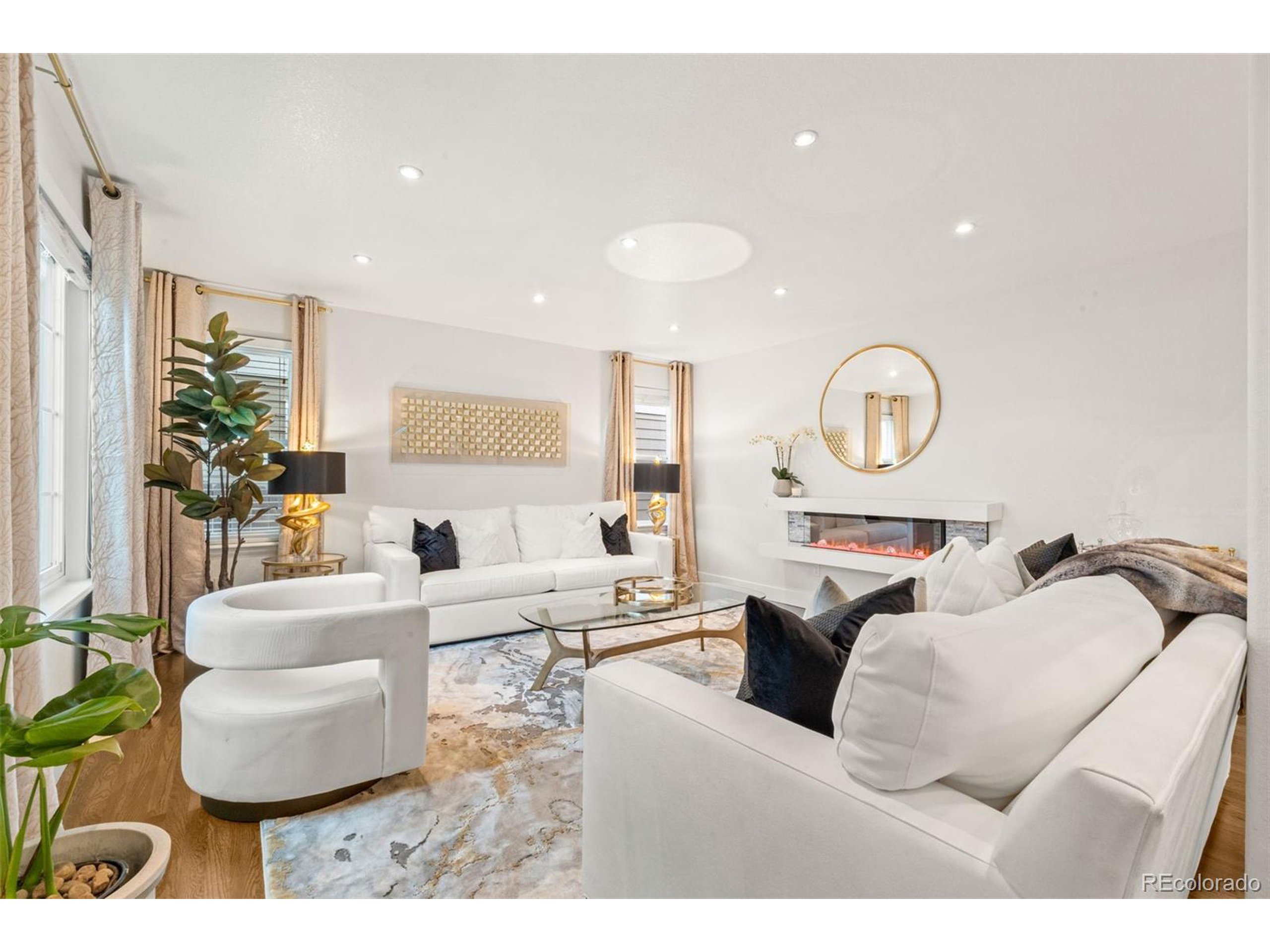


5745 S Andes St, Aurora, CO 80015
$799,999
6
Beds
5
Baths
5,001
Sq Ft
Single Family
Active
Listed by
The Awaka Group
Real Broker, LLC. Dba Real
720-807-2890
Last updated:
September 28, 2025, 12:41 AM
MLS#
3861202
Source:
IRES
About This Home
Home Facts
Single Family
5 Baths
6 Bedrooms
Built in 1996
Price Summary
799,999
$159 per Sq. Ft.
MLS #:
3861202
Last Updated:
September 28, 2025, 12:41 AM
Added:
10 day(s) ago
Rooms & Interior
Bedrooms
Total Bedrooms:
6
Bathrooms
Total Bathrooms:
5
Full Bathrooms:
3
Interior
Living Area:
5,001 Sq. Ft.
Structure
Structure
Architectural Style:
Residential-Detached, Two
Building Area:
3,301 Sq. Ft.
Year Built:
1996
Lot
Lot Size (Sq. Ft):
6,534
Finances & Disclosures
Price:
$799,999
Price per Sq. Ft:
$159 per Sq. Ft.
Contact an Agent
Yes, I would like more information from Coldwell Banker. Please use and/or share my information with a Coldwell Banker agent to contact me about my real estate needs.
By clicking Contact I agree a Coldwell Banker Agent may contact me by phone or text message including by automated means and prerecorded messages about real estate services, and that I can access real estate services without providing my phone number. I acknowledge that I have read and agree to the Terms of Use and Privacy Notice.
Contact an Agent
Yes, I would like more information from Coldwell Banker. Please use and/or share my information with a Coldwell Banker agent to contact me about my real estate needs.
By clicking Contact I agree a Coldwell Banker Agent may contact me by phone or text message including by automated means and prerecorded messages about real estate services, and that I can access real estate services without providing my phone number. I acknowledge that I have read and agree to the Terms of Use and Privacy Notice.