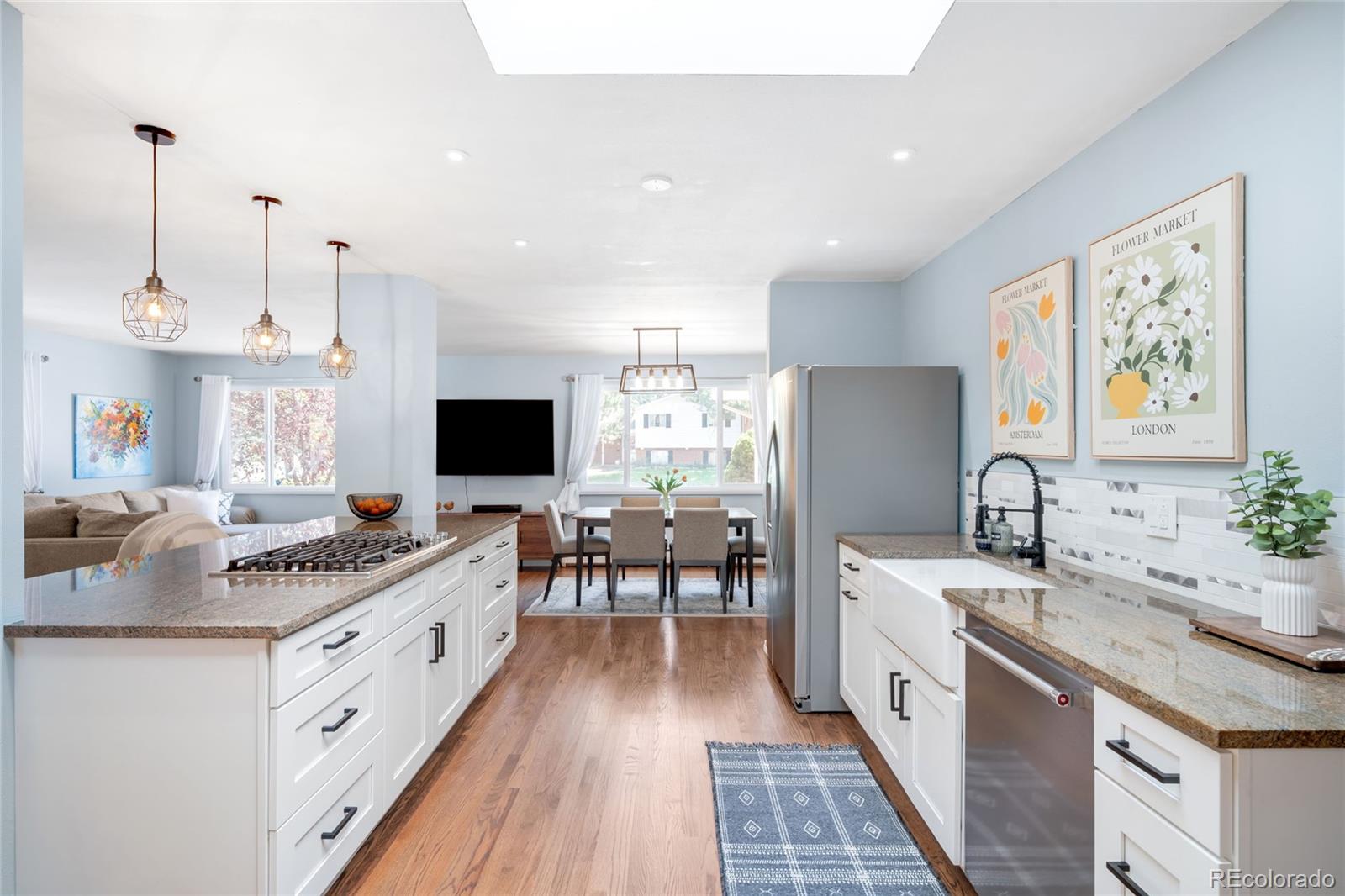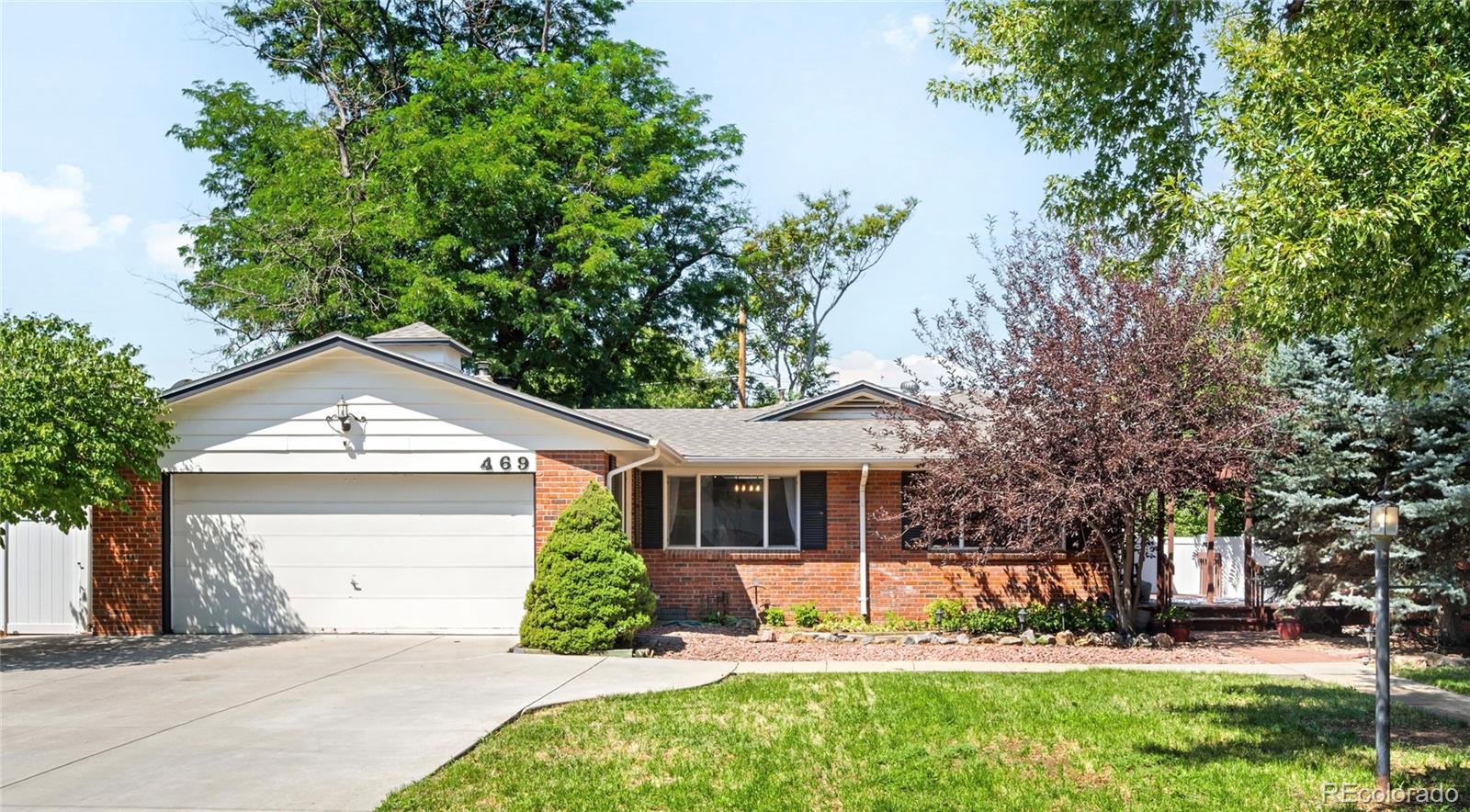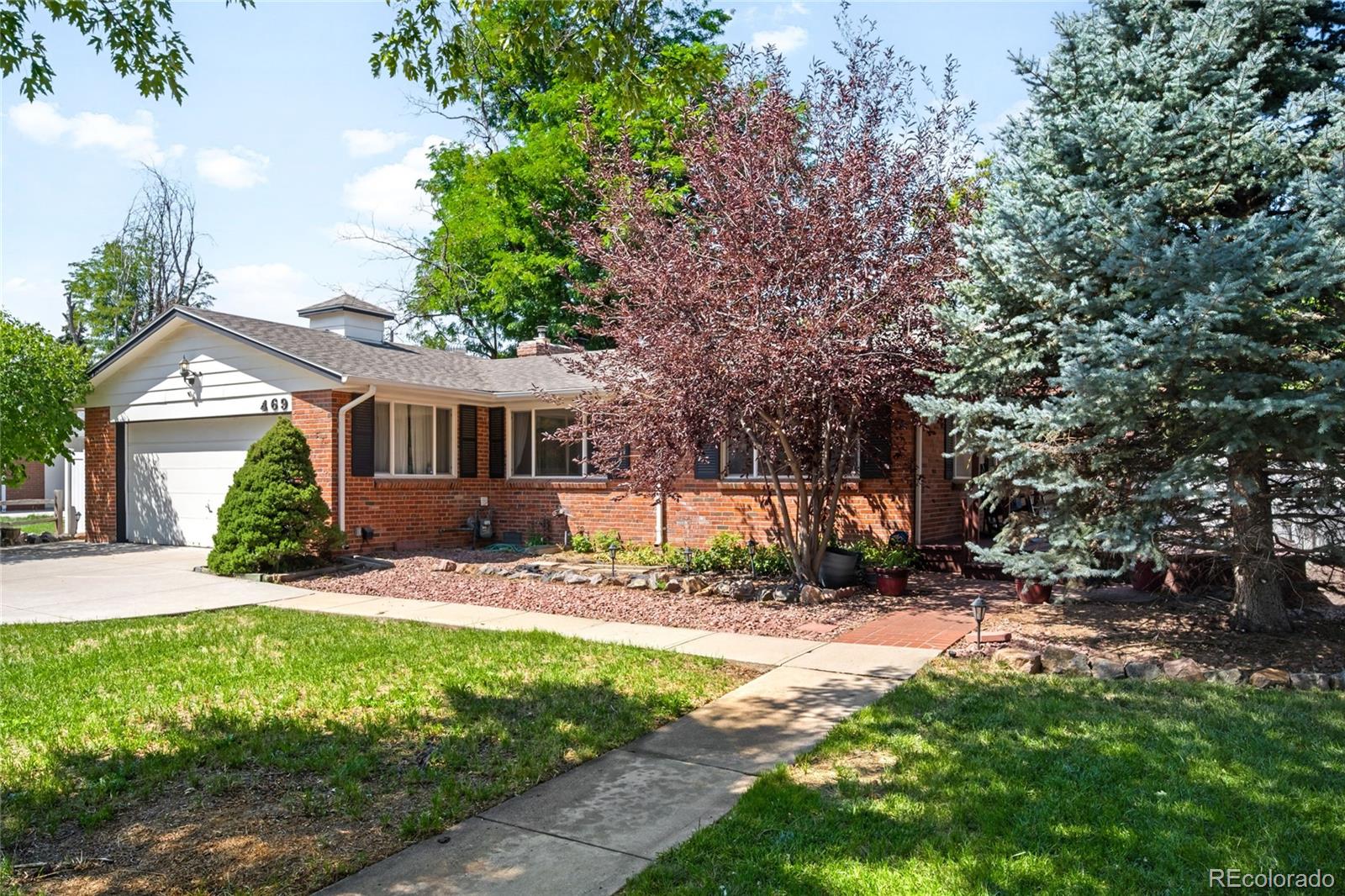


469 Newark Street, Aurora, CO 80010
$575,000
4
Beds
3
Baths
2,392
Sq Ft
Single Family
Active
Listed by
Paula Friedman
Milehimodern
MLS#
5005517
Source:
ML
About This Home
Home Facts
Single Family
3 Baths
4 Bedrooms
Built in 1962
Price Summary
575,000
$240 per Sq. Ft.
MLS #:
5005517
Rooms & Interior
Bedrooms
Total Bedrooms:
4
Bathrooms
Total Bathrooms:
3
Full Bathrooms:
1
Interior
Living Area:
2,392 Sq. Ft.
Structure
Structure
Building Area:
2,392 Sq. Ft.
Year Built:
1962
Lot
Lot Size (Sq. Ft):
9,017
Finances & Disclosures
Price:
$575,000
Price per Sq. Ft:
$240 per Sq. Ft.
Contact an Agent
Yes, I would like more information from Coldwell Banker. Please use and/or share my information with a Coldwell Banker agent to contact me about my real estate needs.
By clicking Contact I agree a Coldwell Banker Agent may contact me by phone or text message including by automated means and prerecorded messages about real estate services, and that I can access real estate services without providing my phone number. I acknowledge that I have read and agree to the Terms of Use and Privacy Notice.
Contact an Agent
Yes, I would like more information from Coldwell Banker. Please use and/or share my information with a Coldwell Banker agent to contact me about my real estate needs.
By clicking Contact I agree a Coldwell Banker Agent may contact me by phone or text message including by automated means and prerecorded messages about real estate services, and that I can access real estate services without providing my phone number. I acknowledge that I have read and agree to the Terms of Use and Privacy Notice.