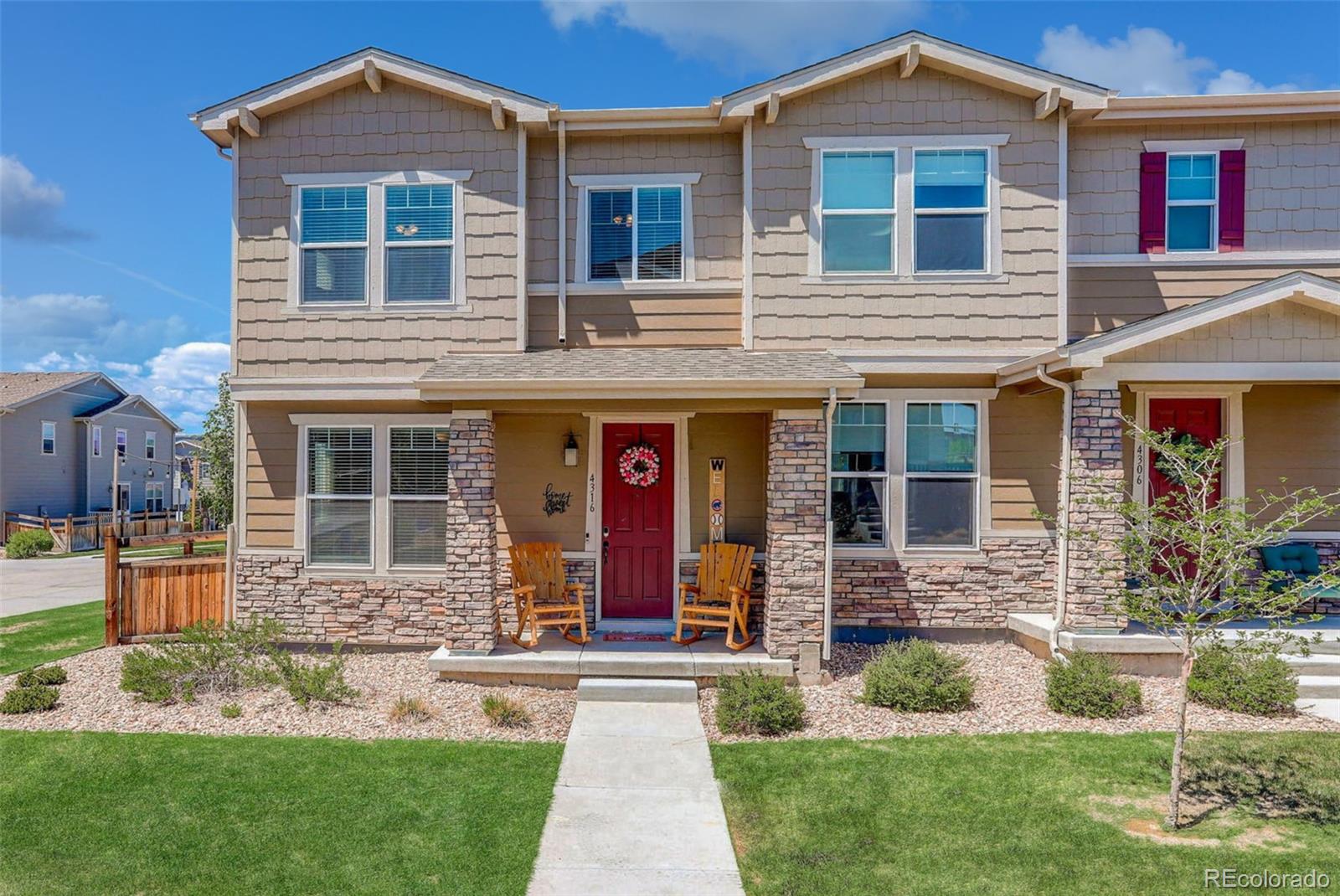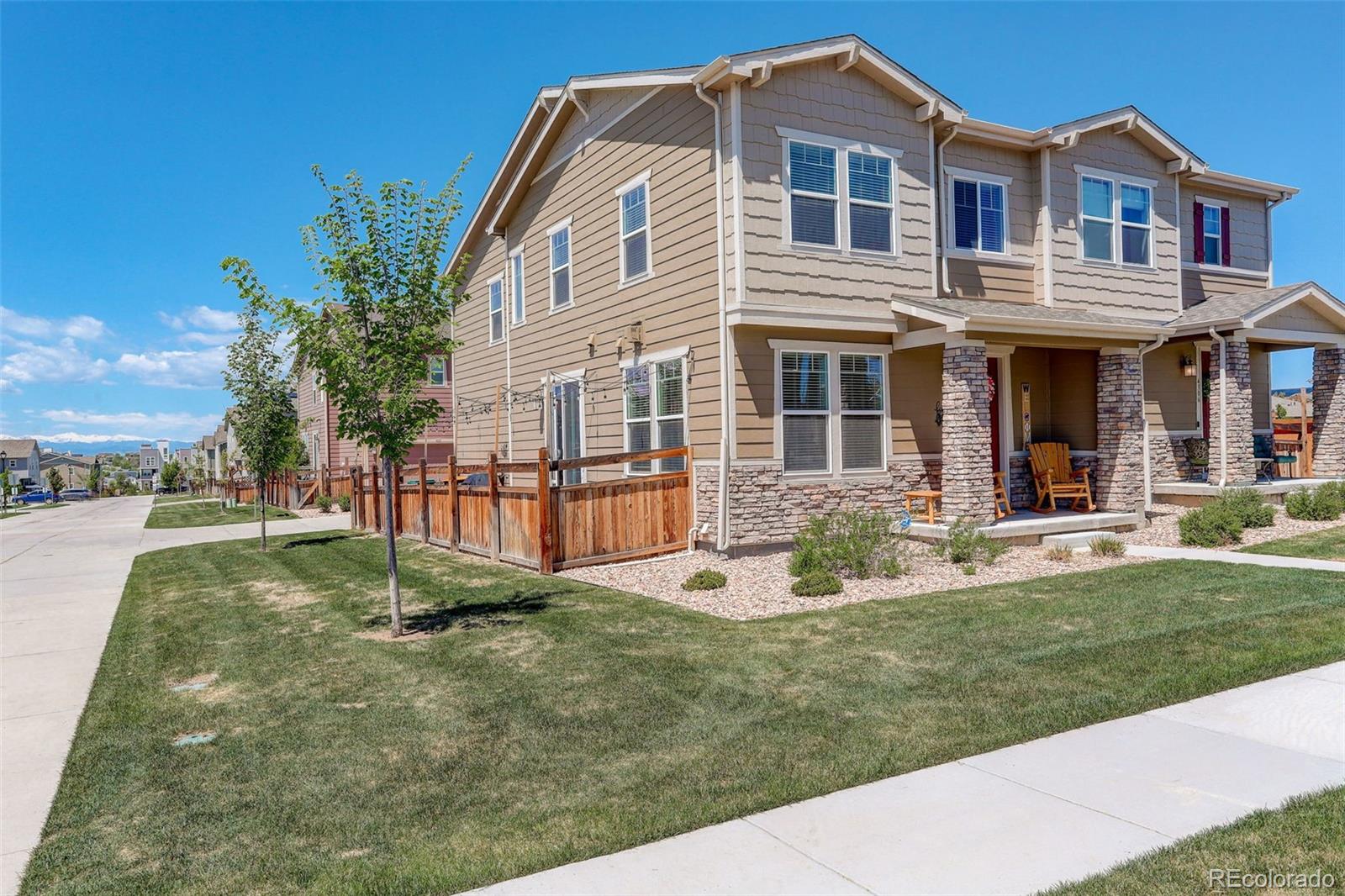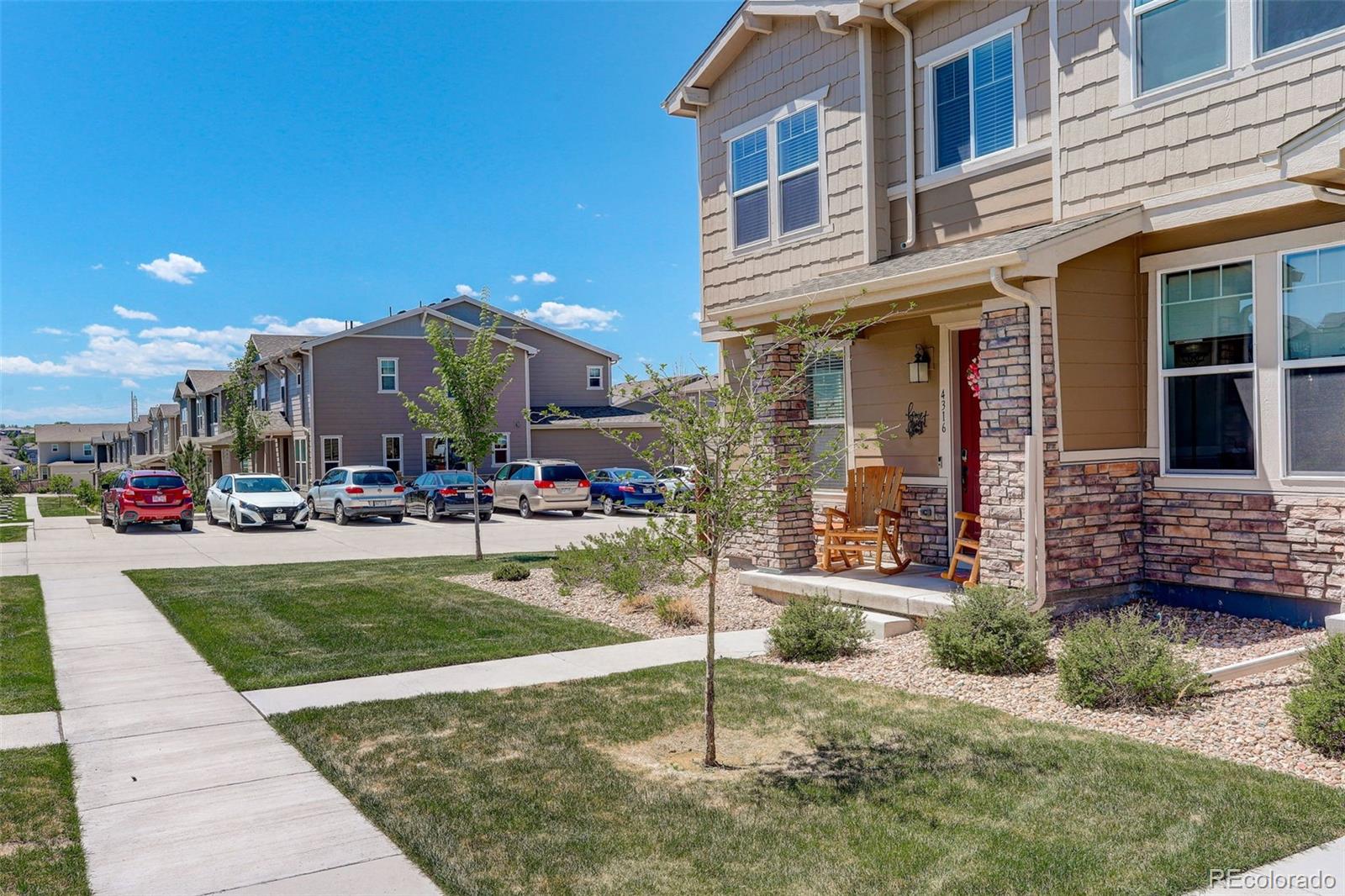


4316 S Netherland Street, Aurora, CO 80015
$500,000
4
Beds
4
Baths
2,344
Sq Ft
Townhouse
Active
About This Home
Home Facts
Townhouse
4 Baths
4 Bedrooms
Built in 2020
Price Summary
500,000
$213 per Sq. Ft.
MLS #:
6891124
Rooms & Interior
Bedrooms
Total Bedrooms:
4
Bathrooms
Total Bathrooms:
4
Full Bathrooms:
2
Interior
Living Area:
2,344 Sq. Ft.
Structure
Structure
Building Area:
2,344 Sq. Ft.
Year Built:
2020
Lot
Lot Size (Sq. Ft):
2,070
Finances & Disclosures
Price:
$500,000
Price per Sq. Ft:
$213 per Sq. Ft.
Contact an Agent
Yes, I would like more information from Coldwell Banker. Please use and/or share my information with a Coldwell Banker agent to contact me about my real estate needs.
By clicking Contact I agree a Coldwell Banker Agent may contact me by phone or text message including by automated means and prerecorded messages about real estate services, and that I can access real estate services without providing my phone number. I acknowledge that I have read and agree to the Terms of Use and Privacy Notice.
Contact an Agent
Yes, I would like more information from Coldwell Banker. Please use and/or share my information with a Coldwell Banker agent to contact me about my real estate needs.
By clicking Contact I agree a Coldwell Banker Agent may contact me by phone or text message including by automated means and prerecorded messages about real estate services, and that I can access real estate services without providing my phone number. I acknowledge that I have read and agree to the Terms of Use and Privacy Notice.