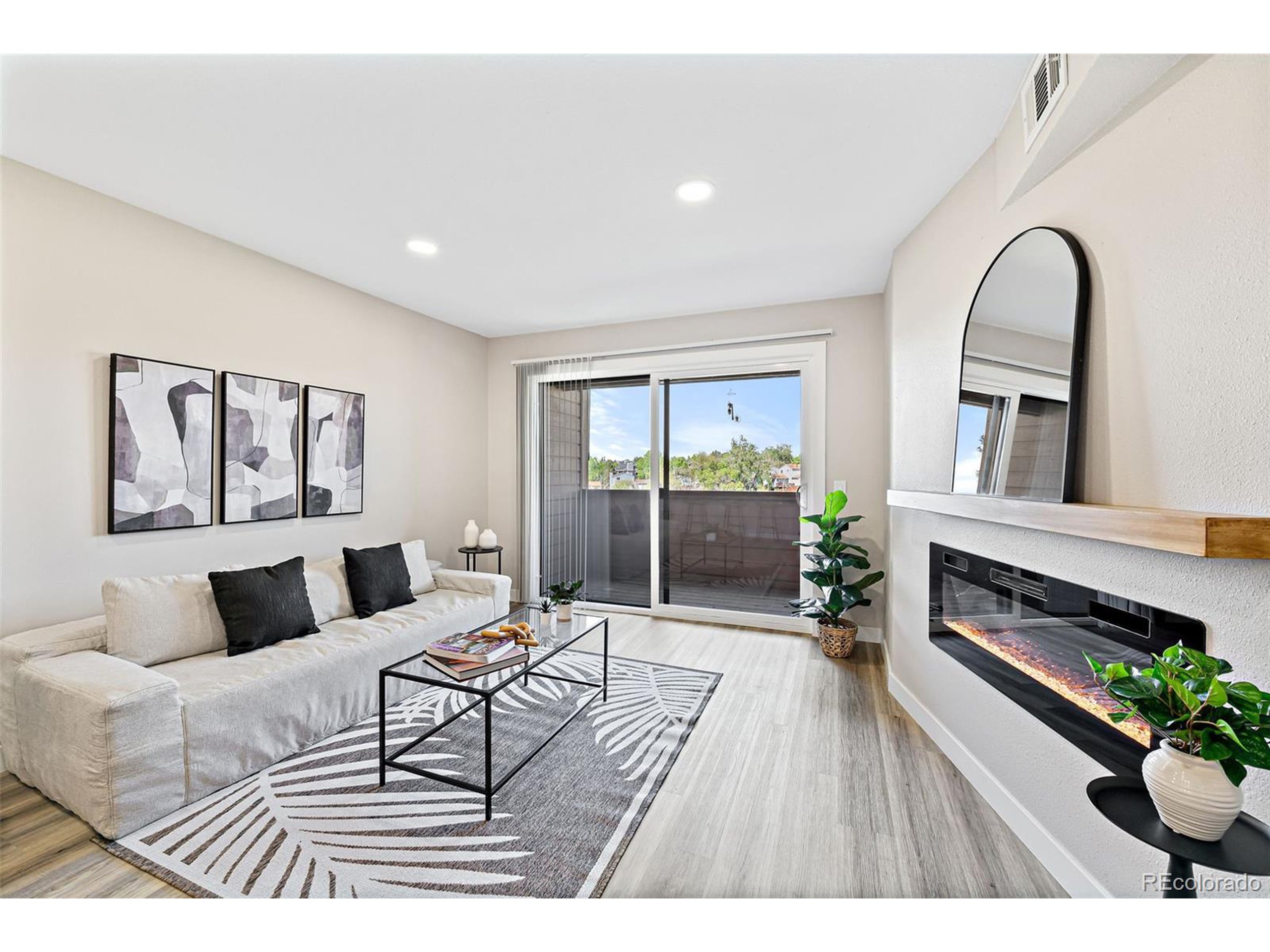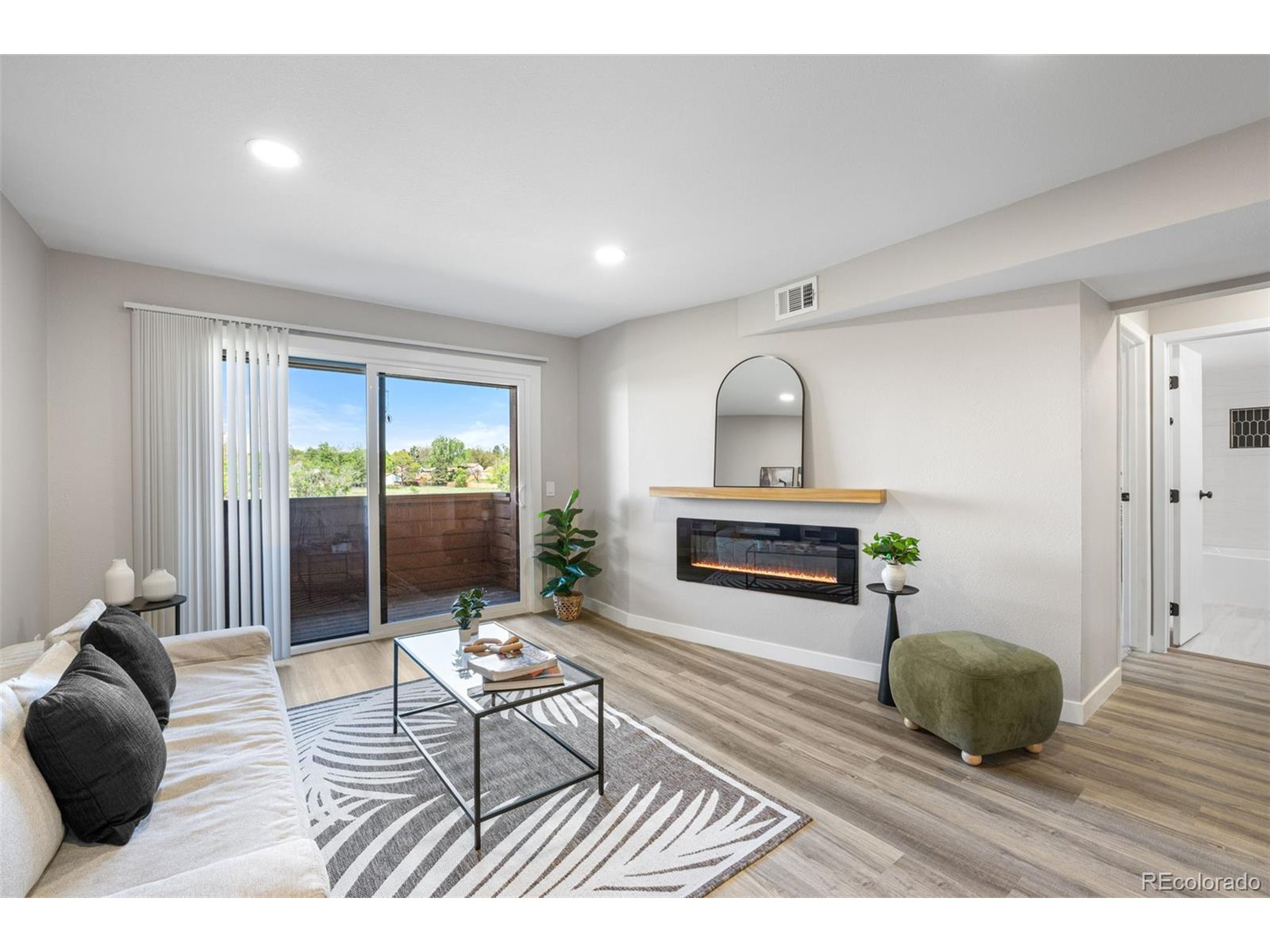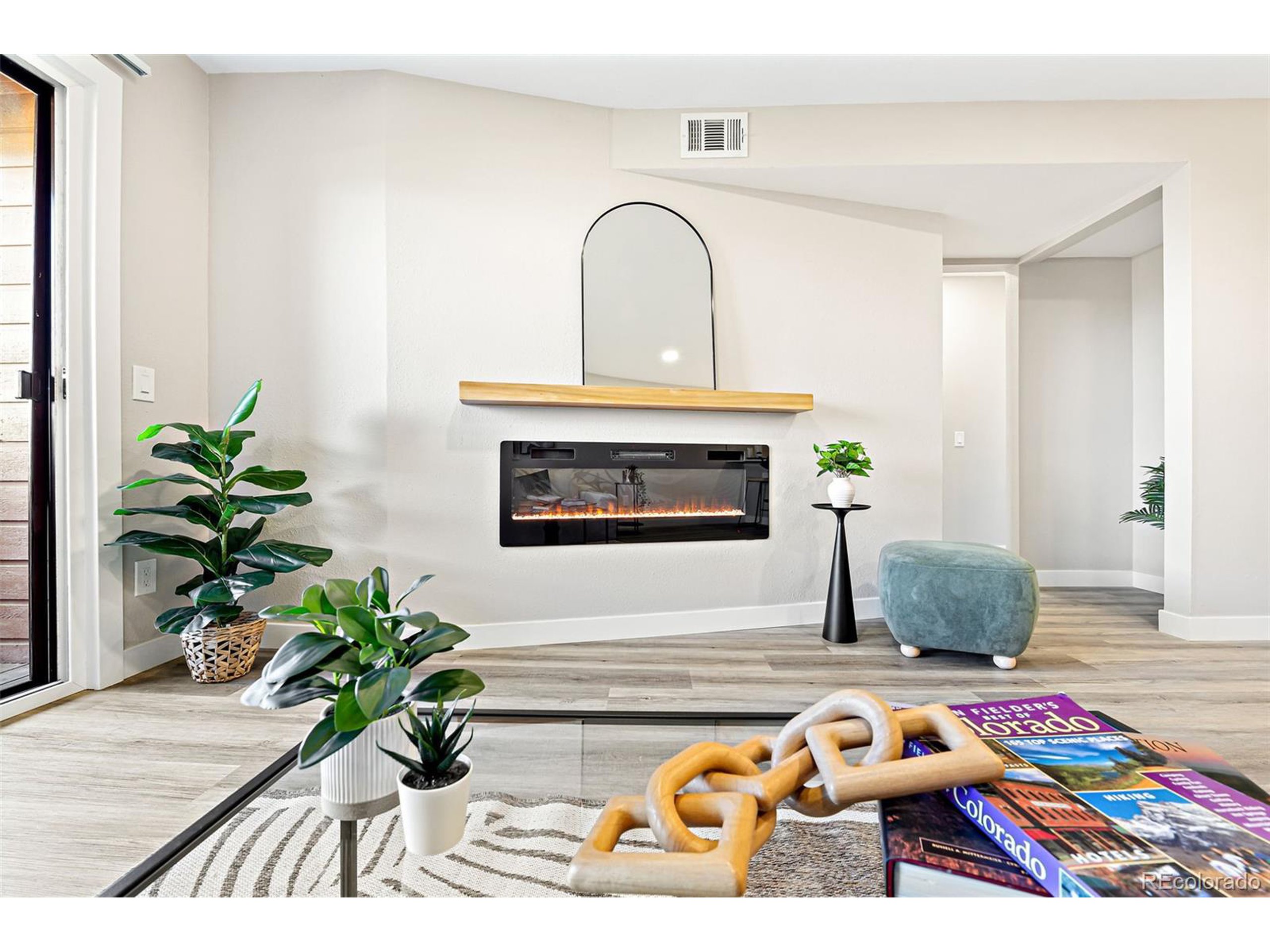


4274 S Salida Way #3, Aurora, CO 80013
$278,500
2
Beds
1
Bath
913
Sq Ft
Single Family
Active
Listed by
Zac Nelson
Compass - Denver
303-536-1786
Last updated:
May 23, 2025, 04:36 PM
MLS#
9514243
Source:
IRES
About This Home
Home Facts
Single Family
1 Bath
2 Bedrooms
Built in 1983
Price Summary
278,500
$305 per Sq. Ft.
MLS #:
9514243
Last Updated:
May 23, 2025, 04:36 PM
Added:
5 day(s) ago
Rooms & Interior
Bedrooms
Total Bedrooms:
2
Bathrooms
Total Bathrooms:
1
Full Bathrooms:
1
Interior
Living Area:
913 Sq. Ft.
Structure
Structure
Architectural Style:
Attached Dwelling, Ranch
Building Area:
913 Sq. Ft.
Year Built:
1983
Finances & Disclosures
Price:
$278,500
Price per Sq. Ft:
$305 per Sq. Ft.
Contact an Agent
Yes, I would like more information from Coldwell Banker. Please use and/or share my information with a Coldwell Banker agent to contact me about my real estate needs.
By clicking Contact I agree a Coldwell Banker Agent may contact me by phone or text message including by automated means and prerecorded messages about real estate services, and that I can access real estate services without providing my phone number. I acknowledge that I have read and agree to the Terms of Use and Privacy Notice.
Contact an Agent
Yes, I would like more information from Coldwell Banker. Please use and/or share my information with a Coldwell Banker agent to contact me about my real estate needs.
By clicking Contact I agree a Coldwell Banker Agent may contact me by phone or text message including by automated means and prerecorded messages about real estate services, and that I can access real estate services without providing my phone number. I acknowledge that I have read and agree to the Terms of Use and Privacy Notice.