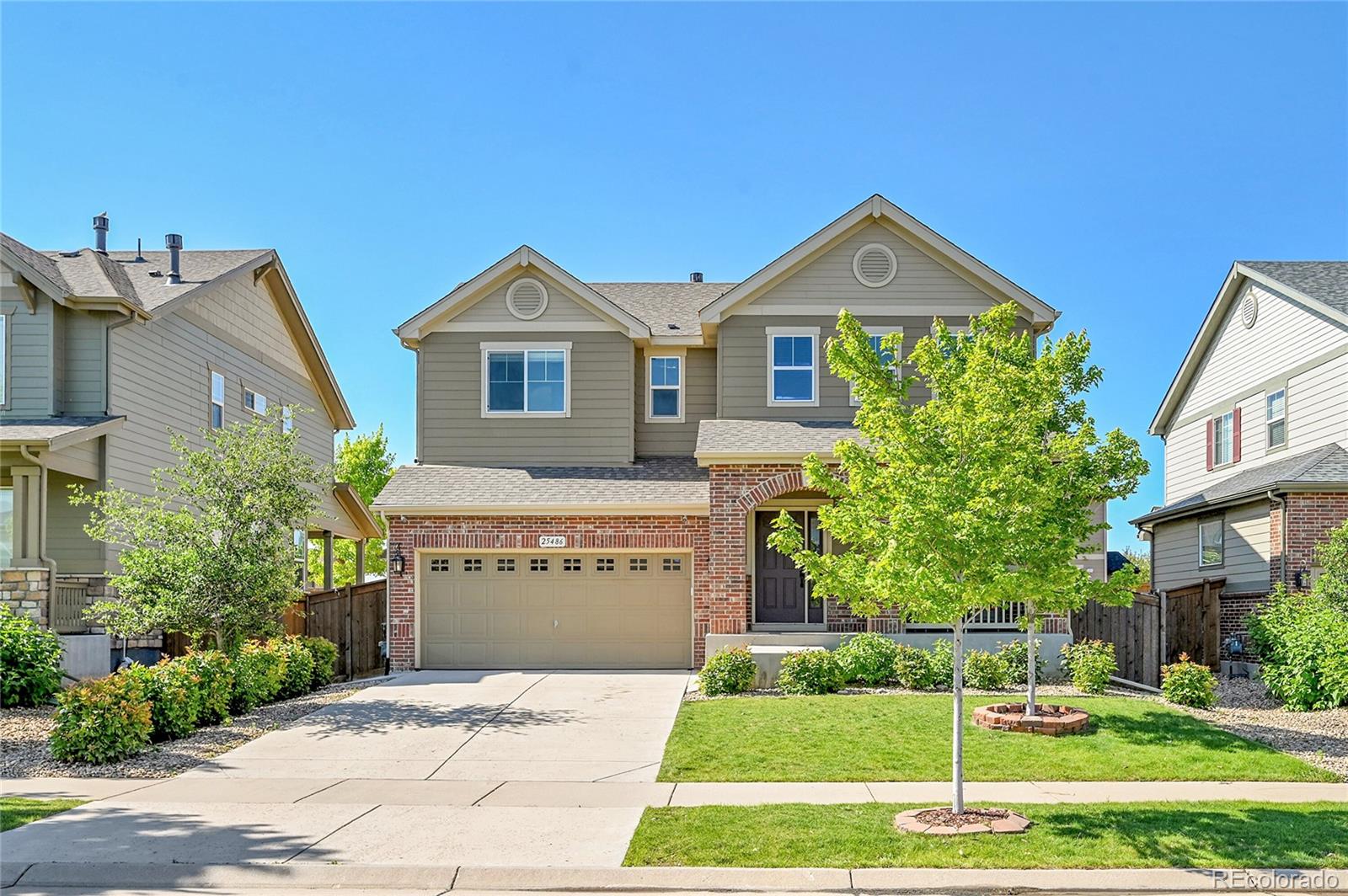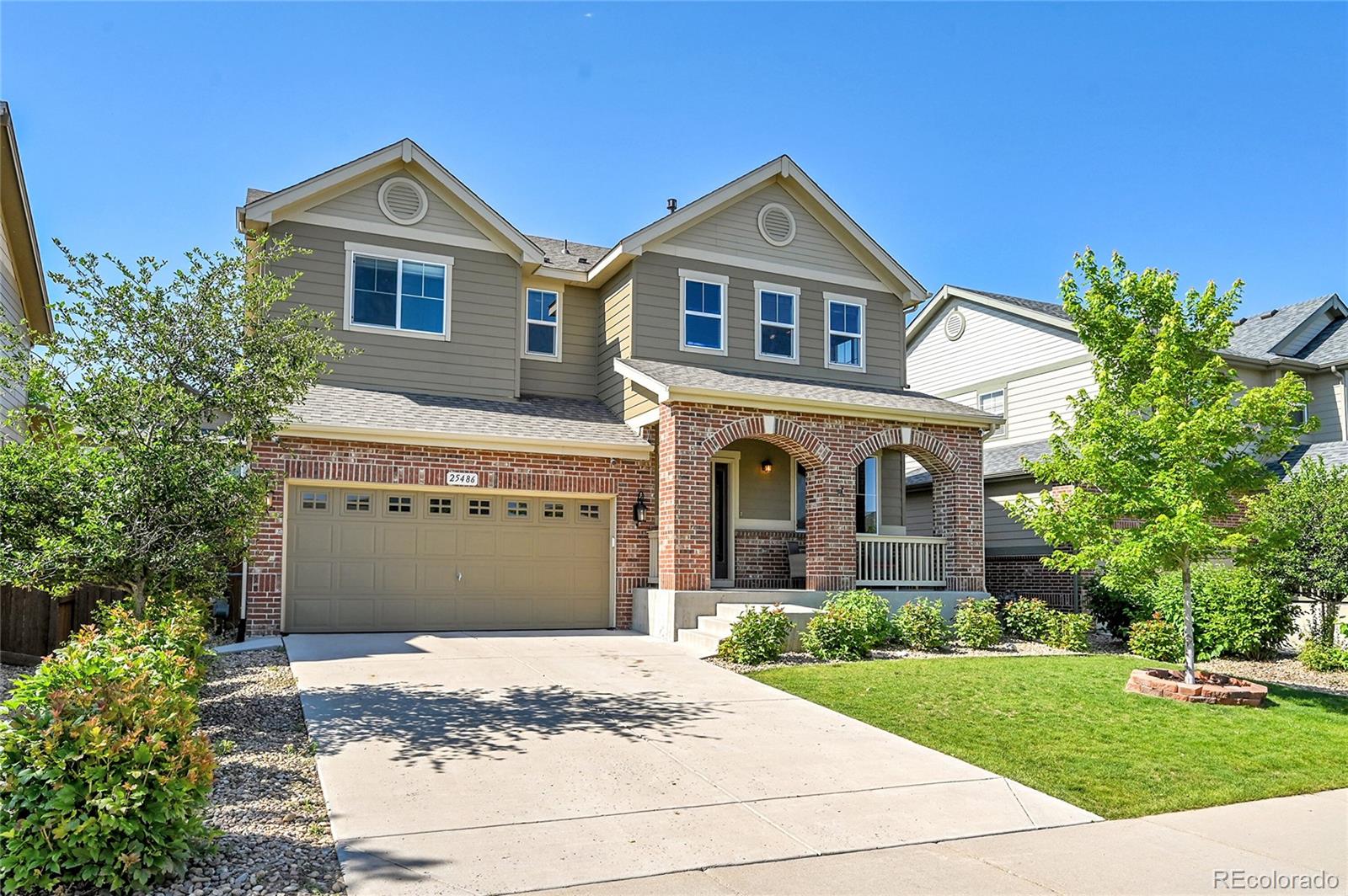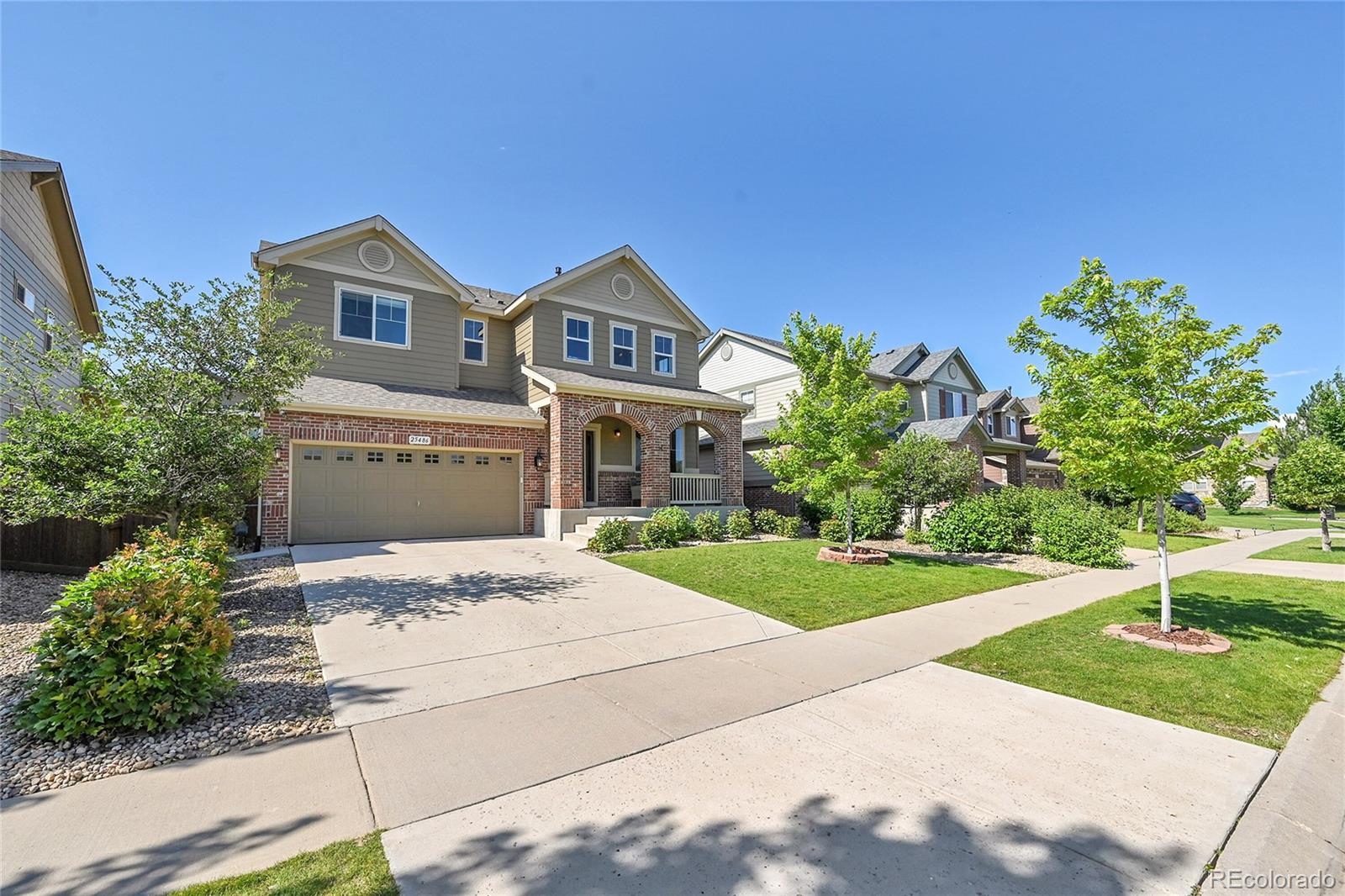


25486 E 4th Place, Aurora, CO 80018
$560,000
3
Beds
3
Baths
2,978
Sq Ft
Single Family
Active
Listed by
Lauren Wilson
Century 21 Prosperity
MLS#
9834698
Source:
ML
About This Home
Home Facts
Single Family
3 Baths
3 Bedrooms
Built in 2014
Price Summary
560,000
$188 per Sq. Ft.
MLS #:
9834698
Rooms & Interior
Bedrooms
Total Bedrooms:
3
Bathrooms
Total Bathrooms:
3
Full Bathrooms:
2
Interior
Living Area:
2,978 Sq. Ft.
Structure
Structure
Architectural Style:
Traditional
Building Area:
2,978 Sq. Ft.
Year Built:
2014
Lot
Lot Size (Sq. Ft):
5,491
Finances & Disclosures
Price:
$560,000
Price per Sq. Ft:
$188 per Sq. Ft.
Contact an Agent
Yes, I would like more information from Coldwell Banker. Please use and/or share my information with a Coldwell Banker agent to contact me about my real estate needs.
By clicking Contact I agree a Coldwell Banker Agent may contact me by phone or text message including by automated means and prerecorded messages about real estate services, and that I can access real estate services without providing my phone number. I acknowledge that I have read and agree to the Terms of Use and Privacy Notice.
Contact an Agent
Yes, I would like more information from Coldwell Banker. Please use and/or share my information with a Coldwell Banker agent to contact me about my real estate needs.
By clicking Contact I agree a Coldwell Banker Agent may contact me by phone or text message including by automated means and prerecorded messages about real estate services, and that I can access real estate services without providing my phone number. I acknowledge that I have read and agree to the Terms of Use and Privacy Notice.