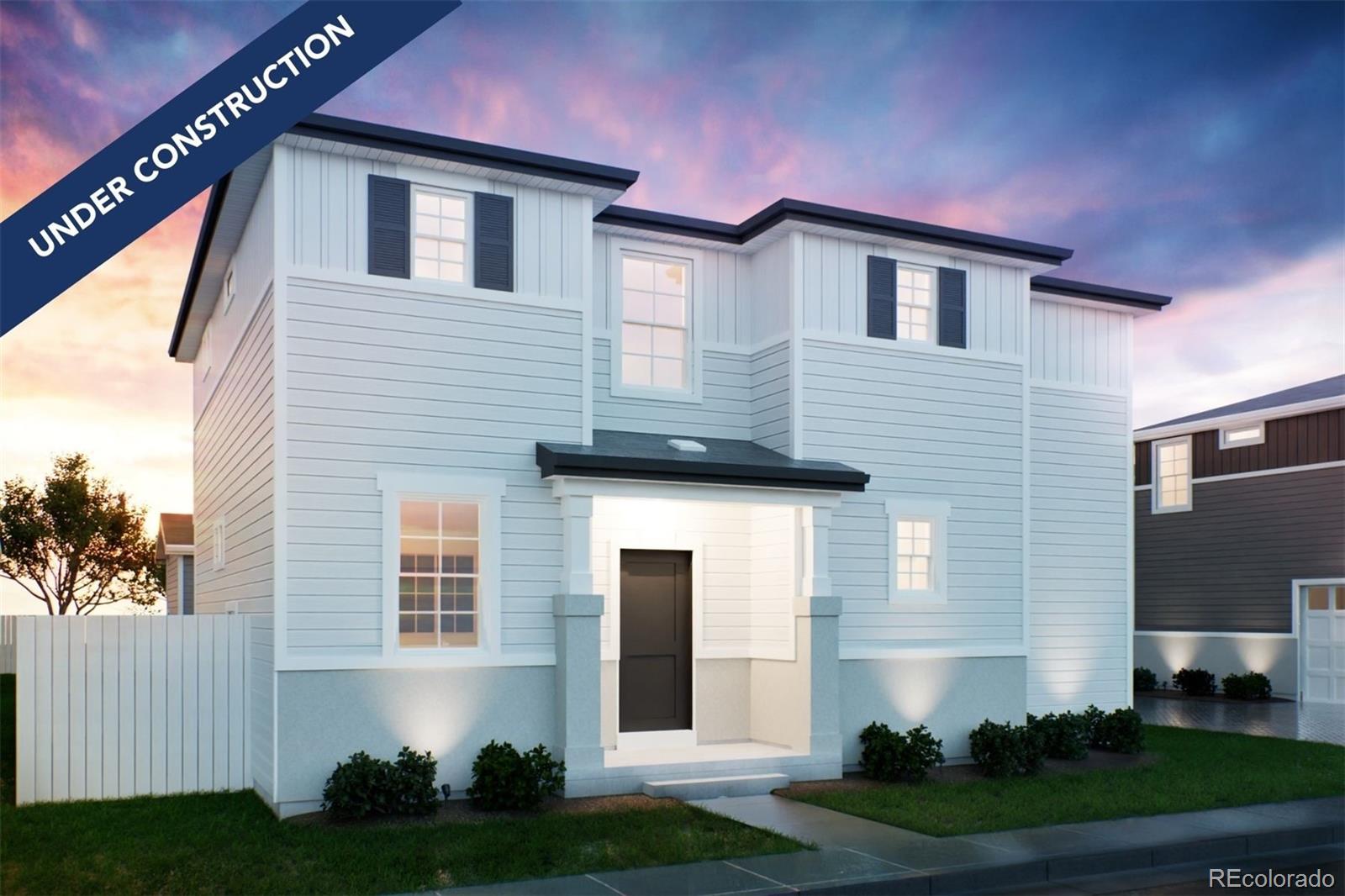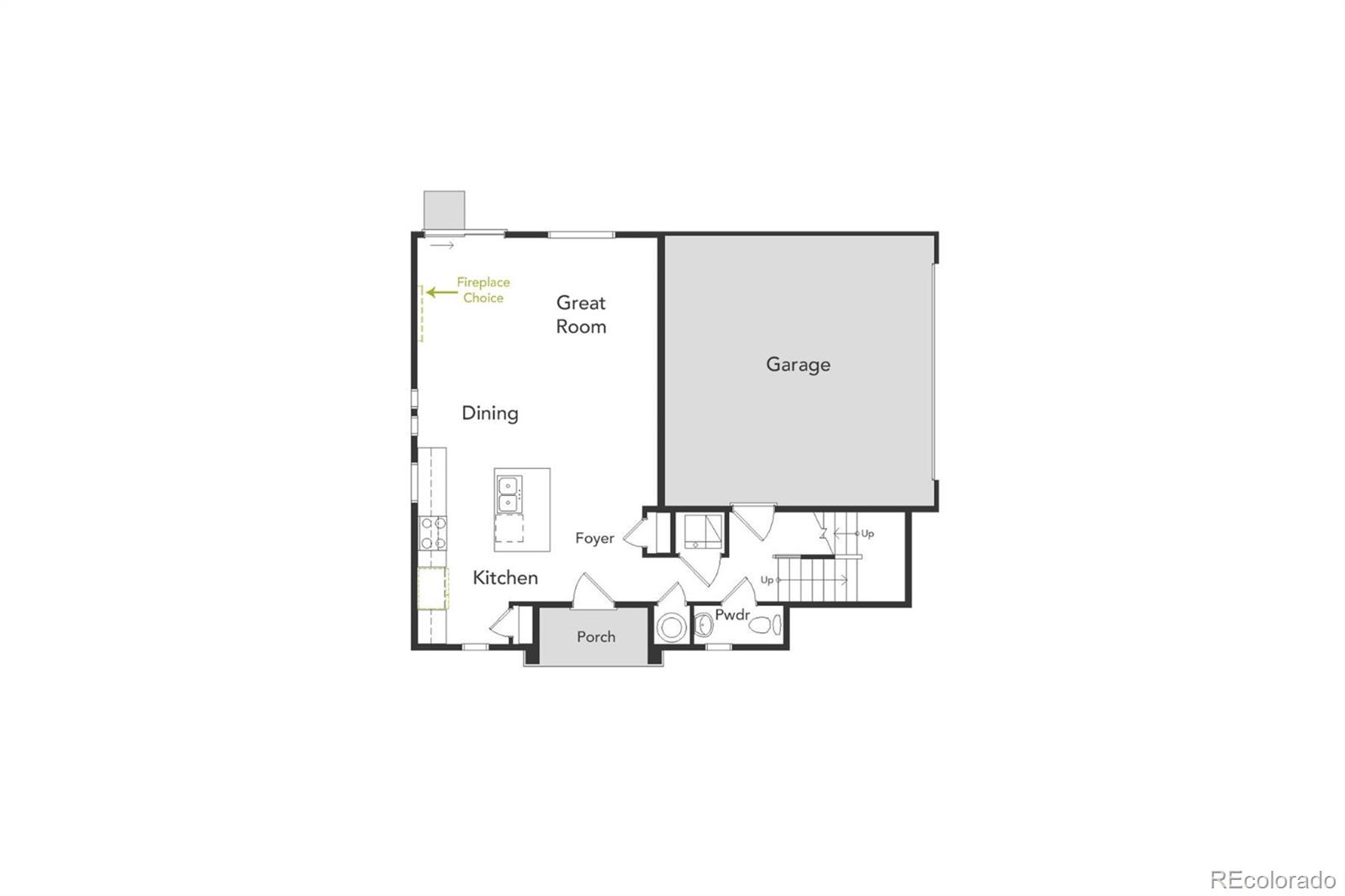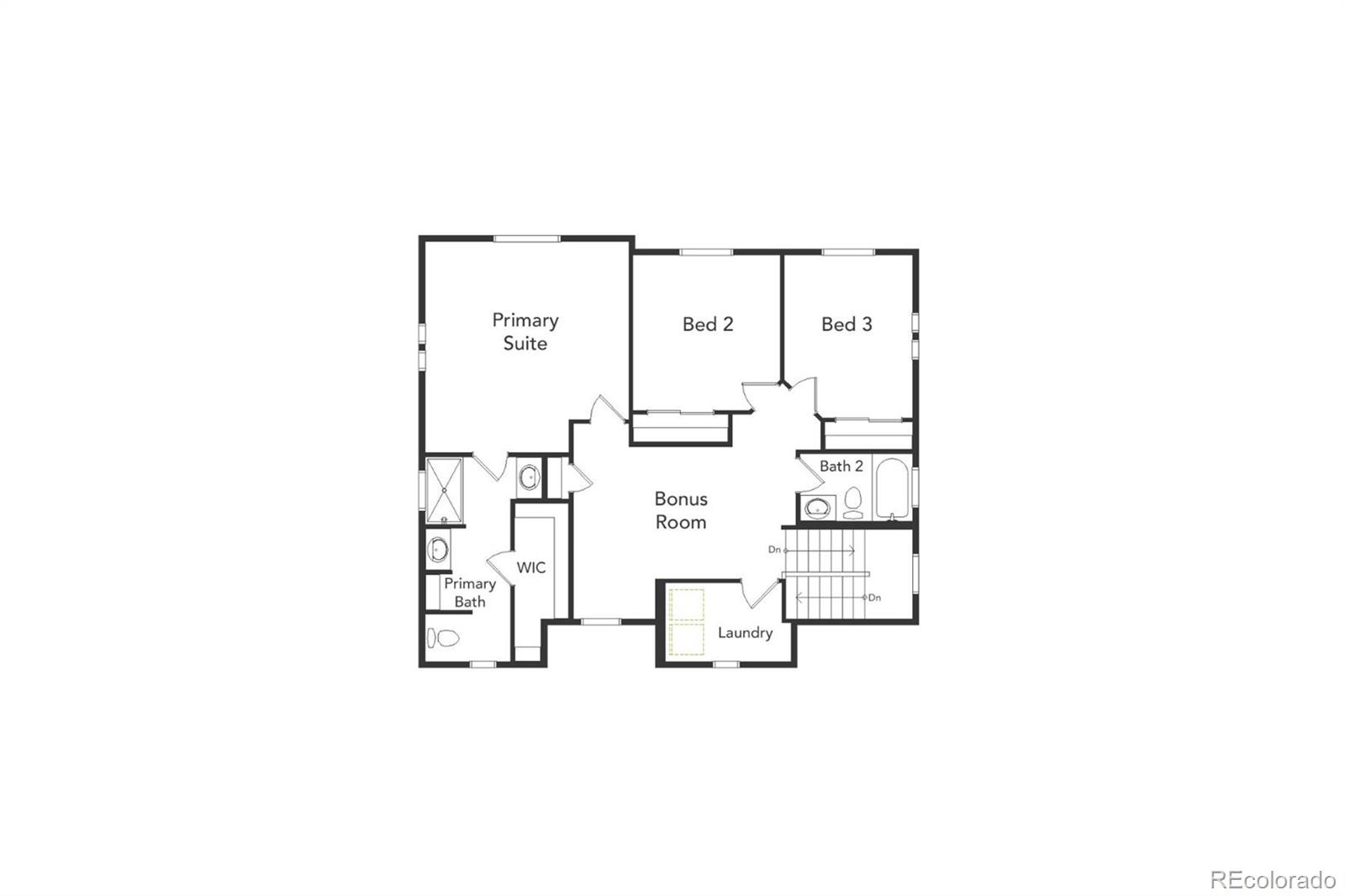


22382 E 39th Avenue, Aurora, CO 80019
$464,990
3
Beds
3
Baths
1,769
Sq Ft
Single Family
Active
Listed by
Vanise Fuqua
Keller Williams Trilogy
MLS#
2898171
Source:
ML
About This Home
Home Facts
Single Family
3 Baths
3 Bedrooms
Built in 2025
Price Summary
464,990
$262 per Sq. Ft.
MLS #:
2898171
Rooms & Interior
Bedrooms
Total Bedrooms:
3
Bathrooms
Total Bathrooms:
3
Full Bathrooms:
2
Interior
Living Area:
1,769 Sq. Ft.
Structure
Structure
Architectural Style:
Traditional
Building Area:
1,769 Sq. Ft.
Year Built:
2025
Lot
Lot Size (Sq. Ft):
4,501
Finances & Disclosures
Price:
$464,990
Price per Sq. Ft:
$262 per Sq. Ft.
Contact an Agent
Yes, I would like more information from Coldwell Banker. Please use and/or share my information with a Coldwell Banker agent to contact me about my real estate needs.
By clicking Contact I agree a Coldwell Banker Agent may contact me by phone or text message including by automated means and prerecorded messages about real estate services, and that I can access real estate services without providing my phone number. I acknowledge that I have read and agree to the Terms of Use and Privacy Notice.
Contact an Agent
Yes, I would like more information from Coldwell Banker. Please use and/or share my information with a Coldwell Banker agent to contact me about my real estate needs.
By clicking Contact I agree a Coldwell Banker Agent may contact me by phone or text message including by automated means and prerecorded messages about real estate services, and that I can access real estate services without providing my phone number. I acknowledge that I have read and agree to the Terms of Use and Privacy Notice.