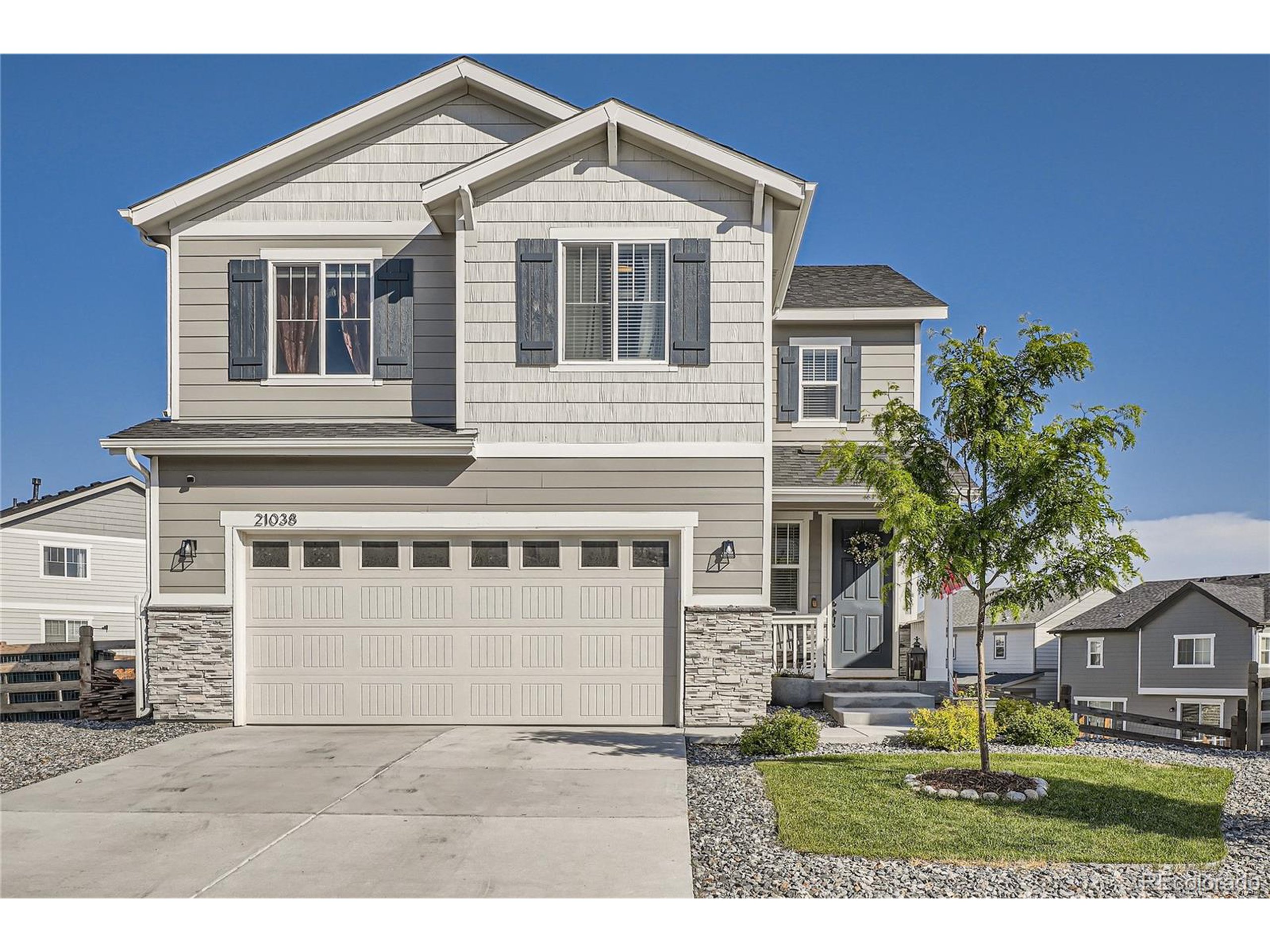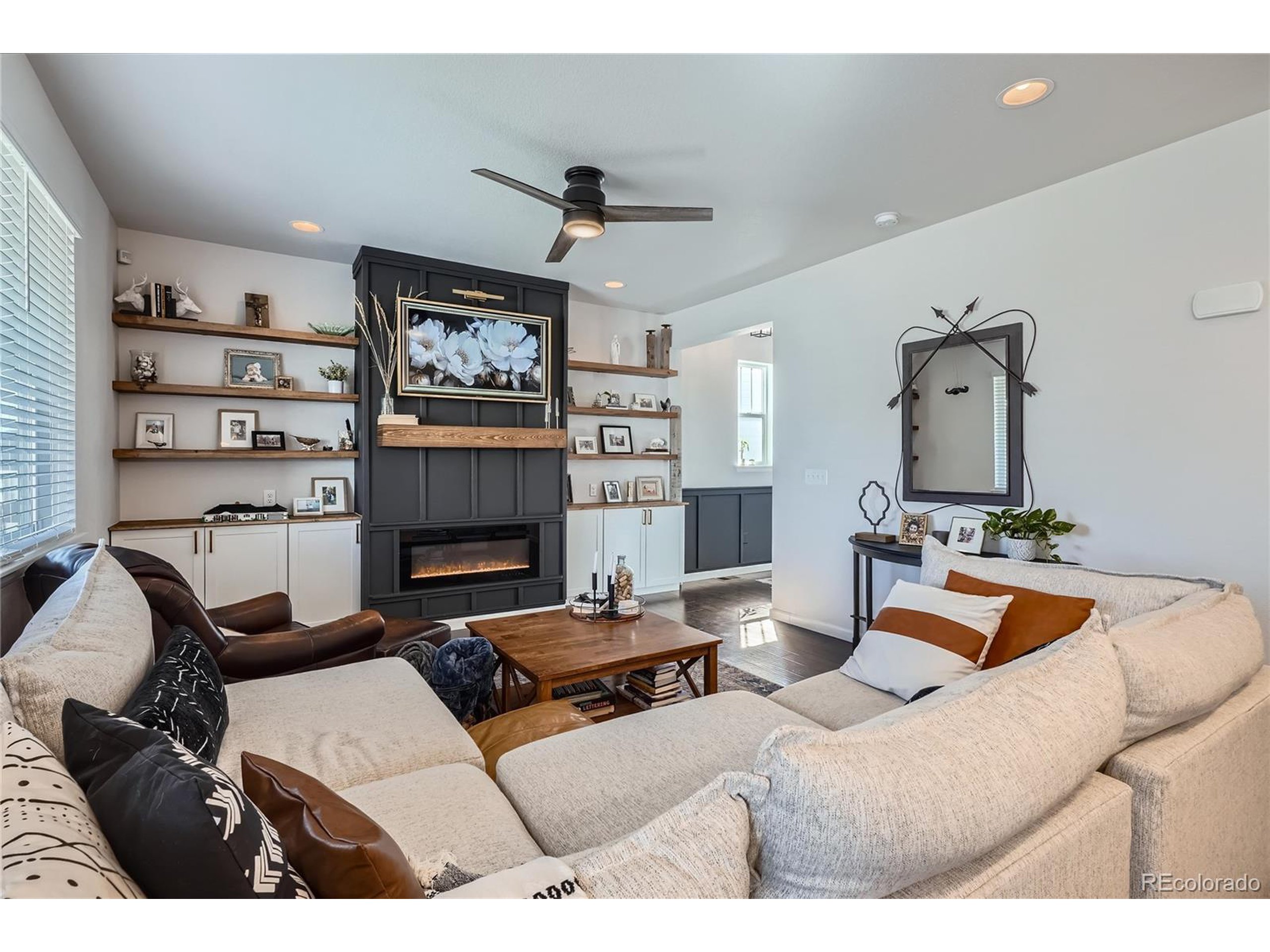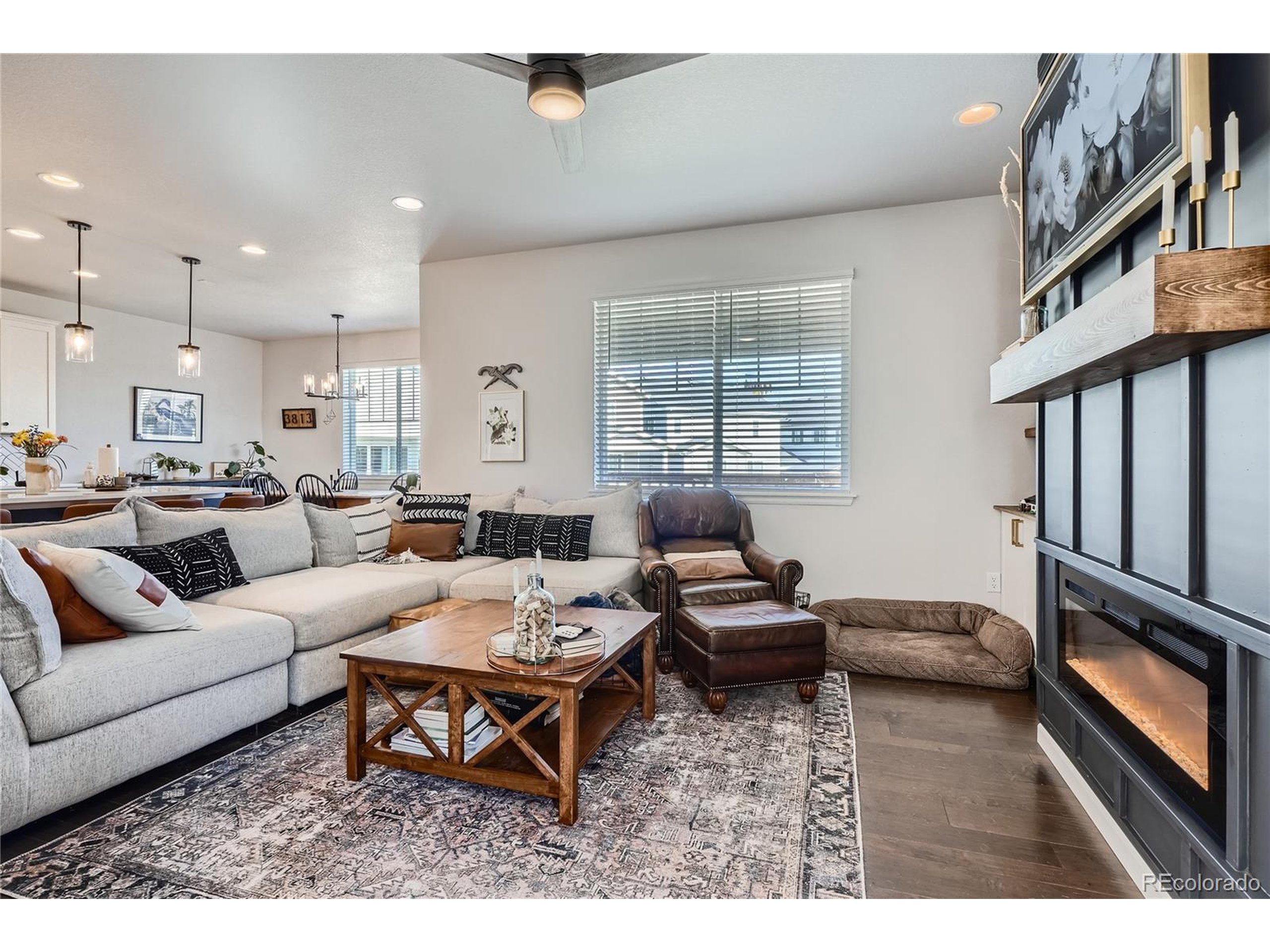


Listed by
Tara Mccarthy
Cody Mccarthy
eXp Realty, LLC.
888-440-2724
Last updated:
June 21, 2025, 01:32 AM
MLS#
7517992
Source:
IRES
About This Home
Home Facts
Single Family
4 Baths
4 Bedrooms
Built in 2021
Price Summary
699,000
$244 per Sq. Ft.
MLS #:
7517992
Last Updated:
June 21, 2025, 01:32 AM
Added:
2 day(s) ago
Rooms & Interior
Bedrooms
Total Bedrooms:
4
Bathrooms
Total Bathrooms:
4
Full Bathrooms:
1
Interior
Living Area:
2,862 Sq. Ft.
Structure
Structure
Architectural Style:
Residential-Detached, Two
Building Area:
2,003 Sq. Ft.
Year Built:
2021
Lot
Lot Size (Sq. Ft):
10,890
Finances & Disclosures
Price:
$699,000
Price per Sq. Ft:
$244 per Sq. Ft.
Contact an Agent
Yes, I would like more information from Coldwell Banker. Please use and/or share my information with a Coldwell Banker agent to contact me about my real estate needs.
By clicking Contact I agree a Coldwell Banker Agent may contact me by phone or text message including by automated means and prerecorded messages about real estate services, and that I can access real estate services without providing my phone number. I acknowledge that I have read and agree to the Terms of Use and Privacy Notice.
Contact an Agent
Yes, I would like more information from Coldwell Banker. Please use and/or share my information with a Coldwell Banker agent to contact me about my real estate needs.
By clicking Contact I agree a Coldwell Banker Agent may contact me by phone or text message including by automated means and prerecorded messages about real estate services, and that I can access real estate services without providing my phone number. I acknowledge that I have read and agree to the Terms of Use and Privacy Notice.