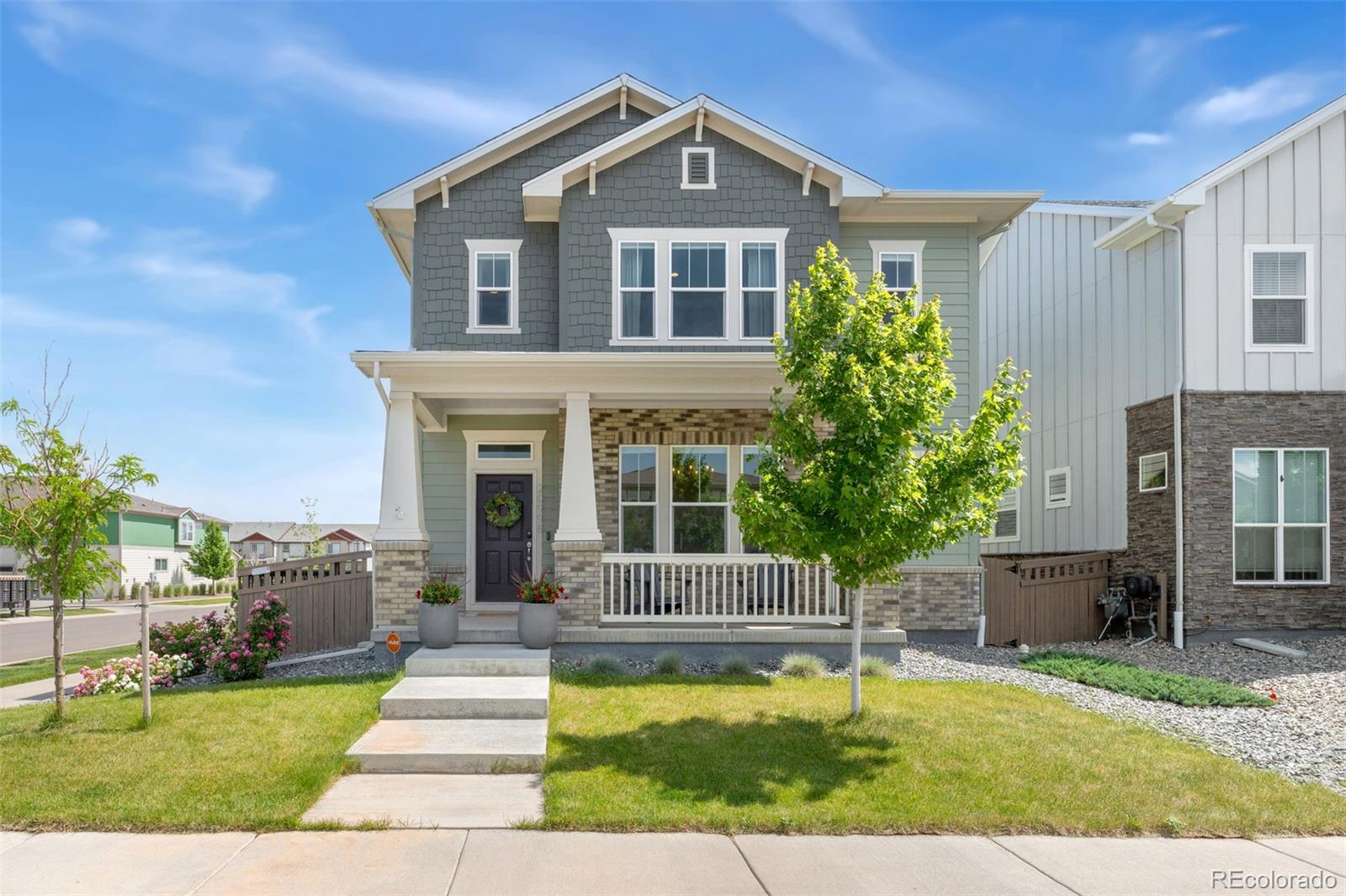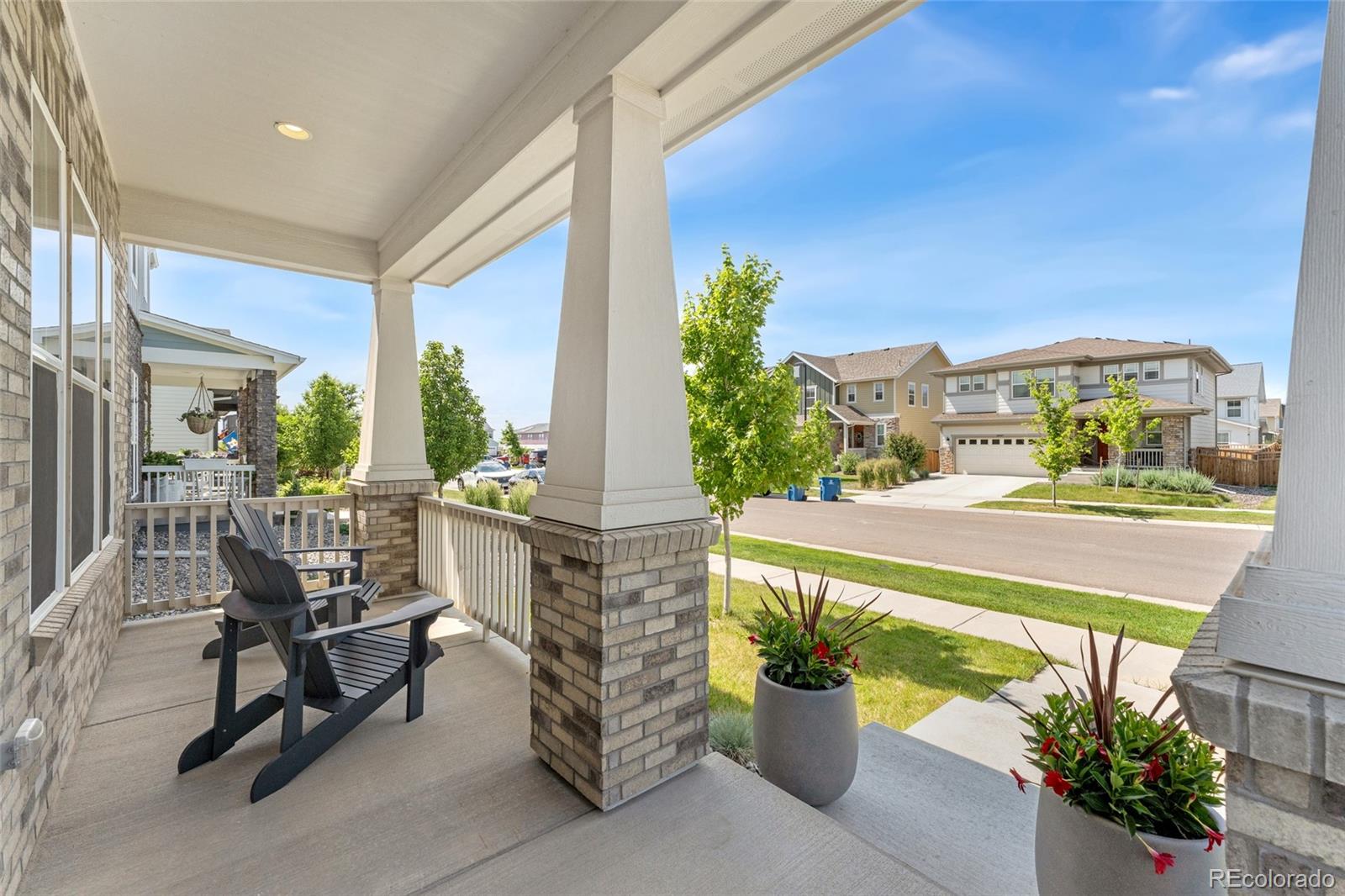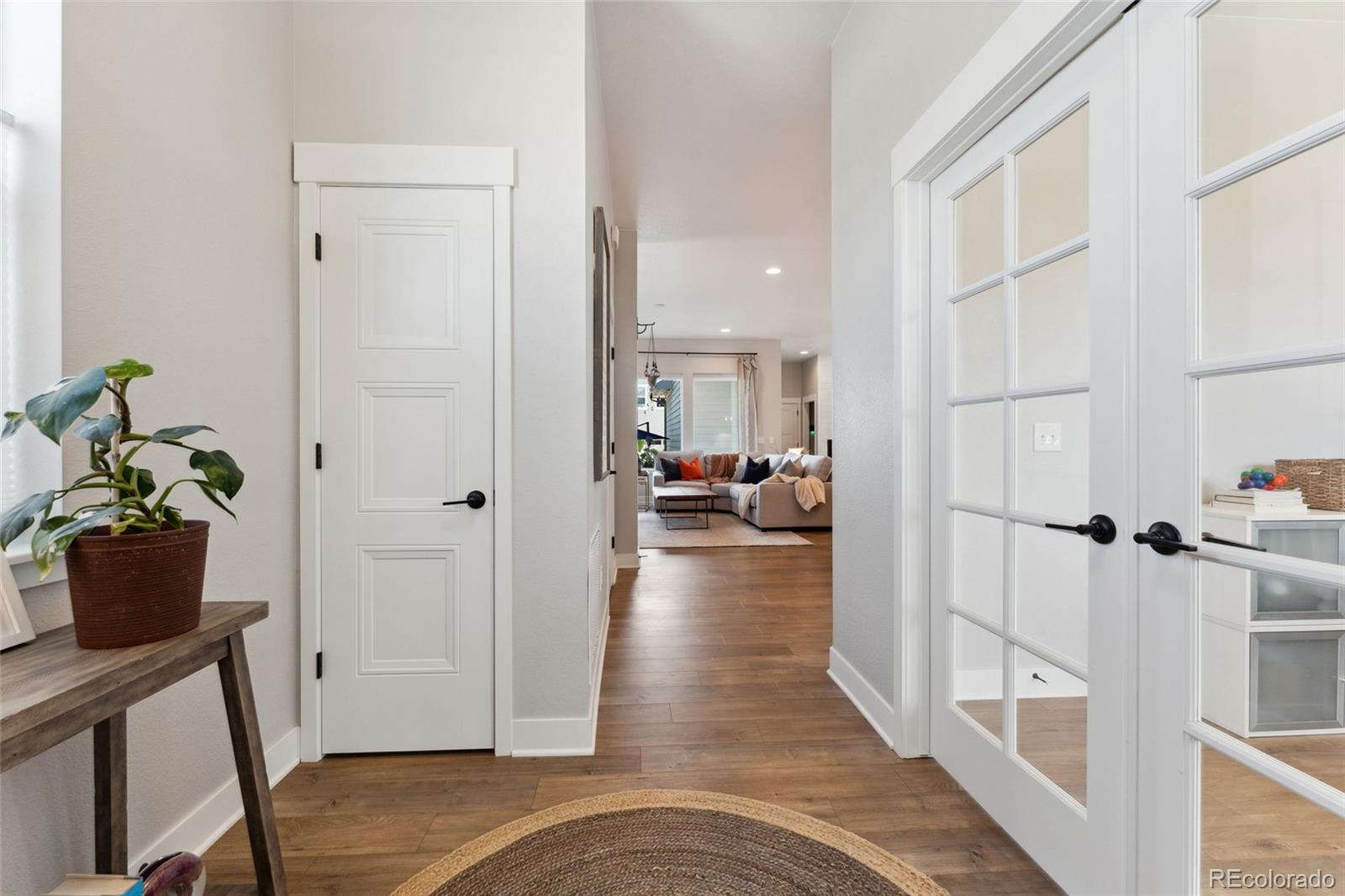20998 E 60th Place, Aurora, CO 80019
$699,000
3
Beds
3
Baths
3,722
Sq Ft
Single Family
Active
Listed by
Heather Clayton
Redfin Corporation
MLS#
7989196
Source:
ML
About This Home
Home Facts
Single Family
3 Baths
3 Bedrooms
Built in 2021
Price Summary
699,000
$187 per Sq. Ft.
MLS #:
7989196
Rooms & Interior
Bedrooms
Total Bedrooms:
3
Bathrooms
Total Bathrooms:
3
Full Bathrooms:
1
Interior
Living Area:
3,722 Sq. Ft.
Structure
Structure
Building Area:
3,722 Sq. Ft.
Year Built:
2021
Lot
Lot Size (Sq. Ft):
5,376
Finances & Disclosures
Price:
$699,000
Price per Sq. Ft:
$187 per Sq. Ft.
Contact an Agent
Yes, I would like more information from Coldwell Banker. Please use and/or share my information with a Coldwell Banker agent to contact me about my real estate needs.
By clicking Contact I agree a Coldwell Banker Agent may contact me by phone or text message including by automated means and prerecorded messages about real estate services, and that I can access real estate services without providing my phone number. I acknowledge that I have read and agree to the Terms of Use and Privacy Notice.
Contact an Agent
Yes, I would like more information from Coldwell Banker. Please use and/or share my information with a Coldwell Banker agent to contact me about my real estate needs.
By clicking Contact I agree a Coldwell Banker Agent may contact me by phone or text message including by automated means and prerecorded messages about real estate services, and that I can access real estate services without providing my phone number. I acknowledge that I have read and agree to the Terms of Use and Privacy Notice.


