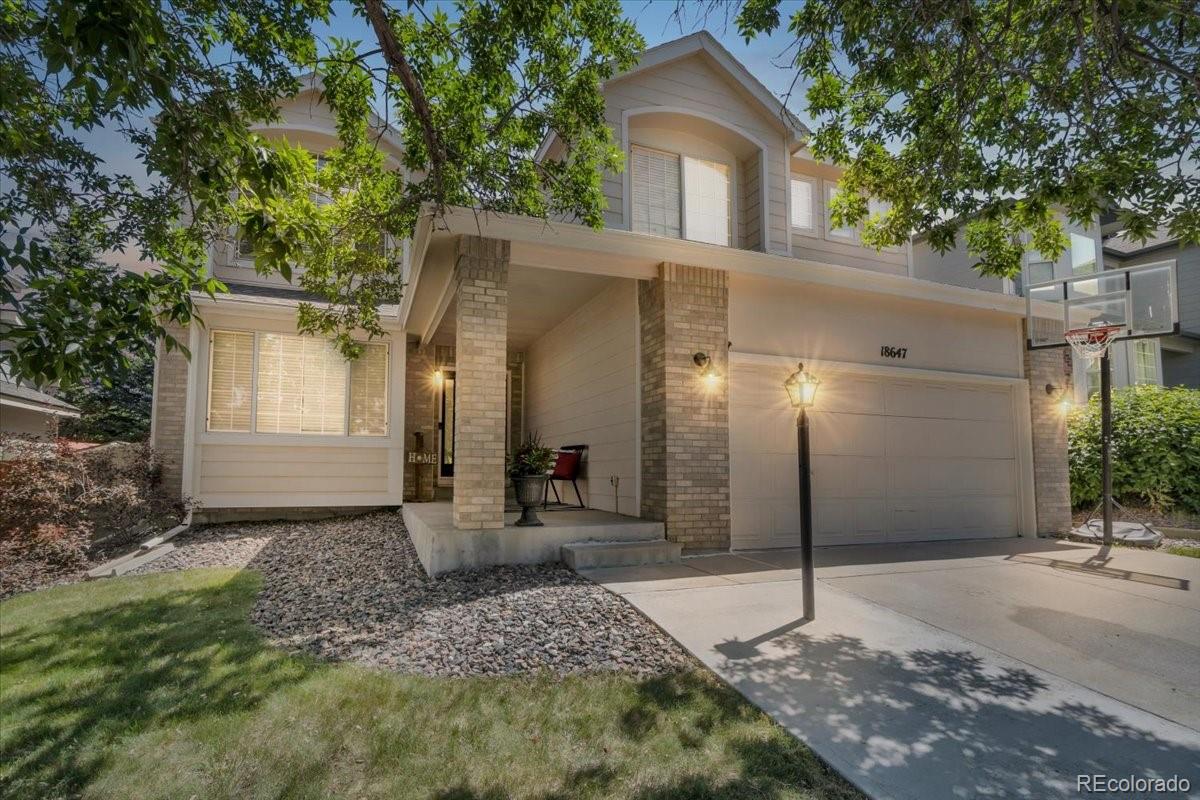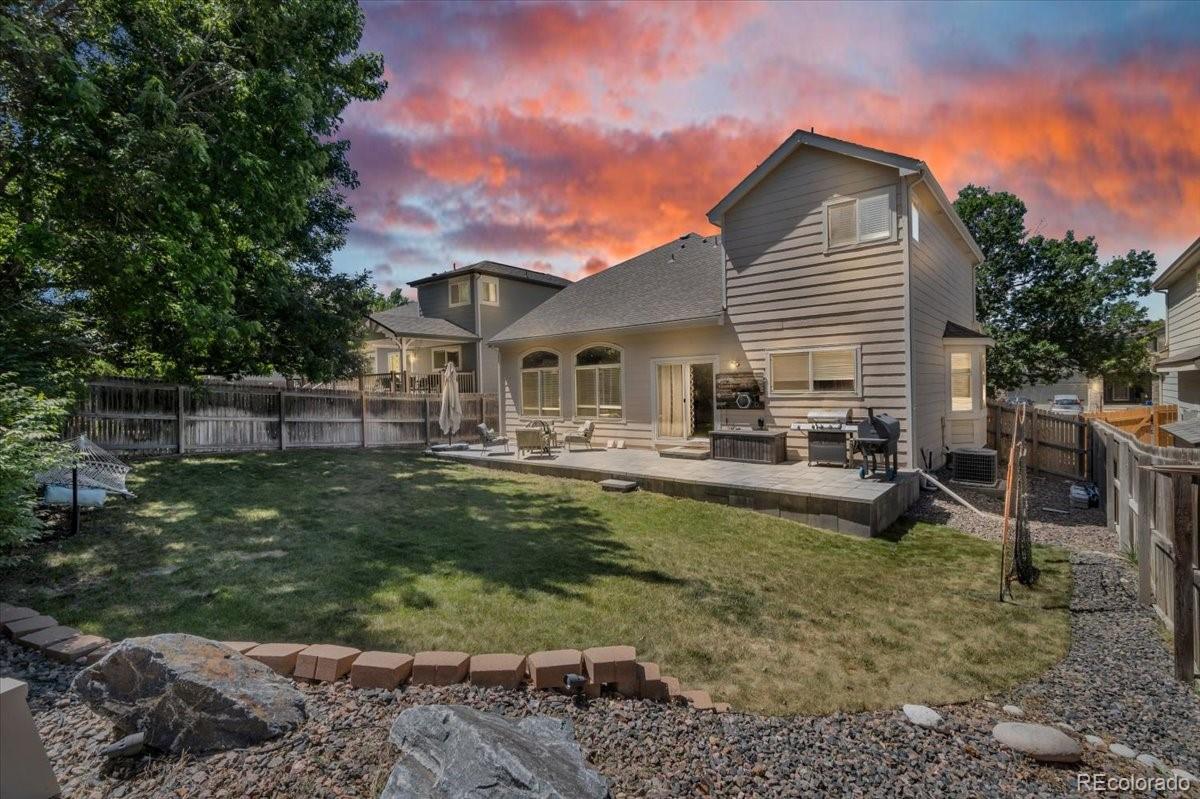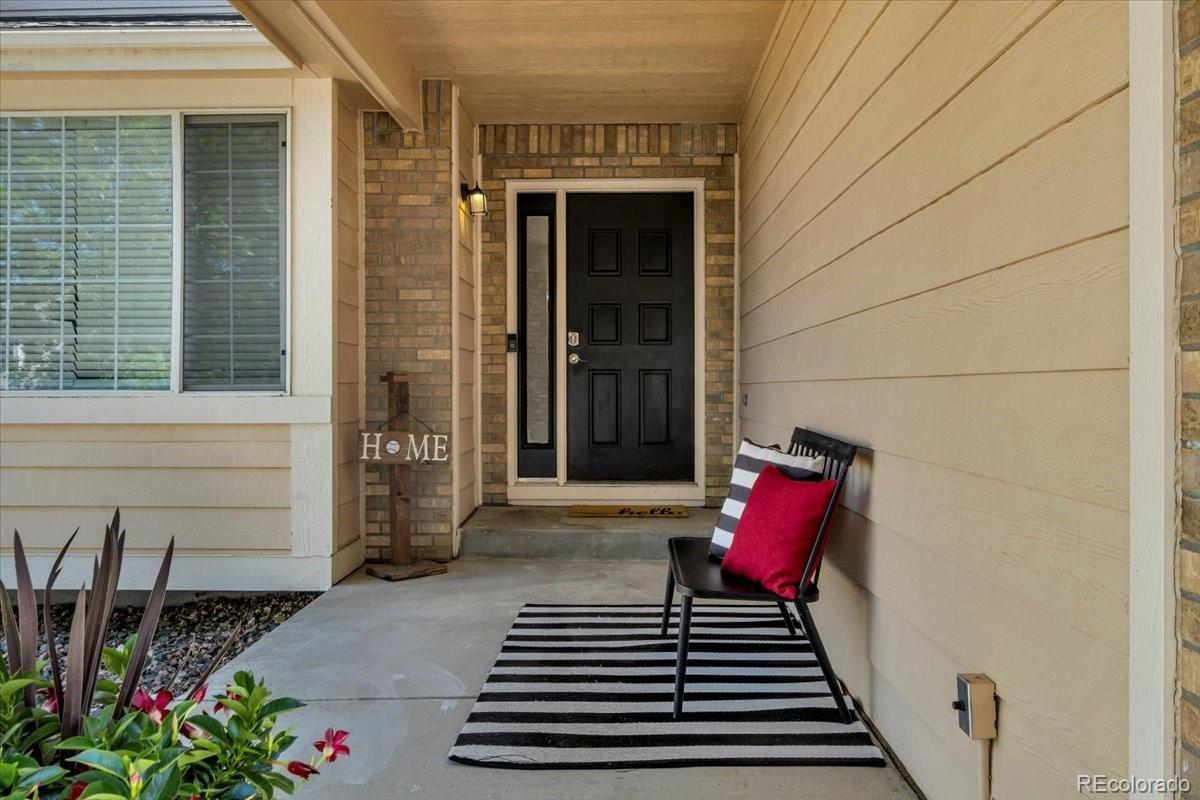


Listed by
Lauren Cross
Lpt Realty
MLS#
2598671
Source:
ML
About This Home
Home Facts
Single Family
4 Baths
5 Bedrooms
Built in 1997
Price Summary
700,000
$215 per Sq. Ft.
MLS #:
2598671
Rooms & Interior
Bedrooms
Total Bedrooms:
5
Bathrooms
Total Bathrooms:
4
Full Bathrooms:
2
Interior
Living Area:
3,248 Sq. Ft.
Structure
Structure
Building Area:
3,248 Sq. Ft.
Year Built:
1997
Lot
Lot Size (Sq. Ft):
6,098
Finances & Disclosures
Price:
$700,000
Price per Sq. Ft:
$215 per Sq. Ft.
Contact an Agent
Yes, I would like more information from Coldwell Banker. Please use and/or share my information with a Coldwell Banker agent to contact me about my real estate needs.
By clicking Contact I agree a Coldwell Banker Agent may contact me by phone or text message including by automated means and prerecorded messages about real estate services, and that I can access real estate services without providing my phone number. I acknowledge that I have read and agree to the Terms of Use and Privacy Notice.
Contact an Agent
Yes, I would like more information from Coldwell Banker. Please use and/or share my information with a Coldwell Banker agent to contact me about my real estate needs.
By clicking Contact I agree a Coldwell Banker Agent may contact me by phone or text message including by automated means and prerecorded messages about real estate services, and that I can access real estate services without providing my phone number. I acknowledge that I have read and agree to the Terms of Use and Privacy Notice.